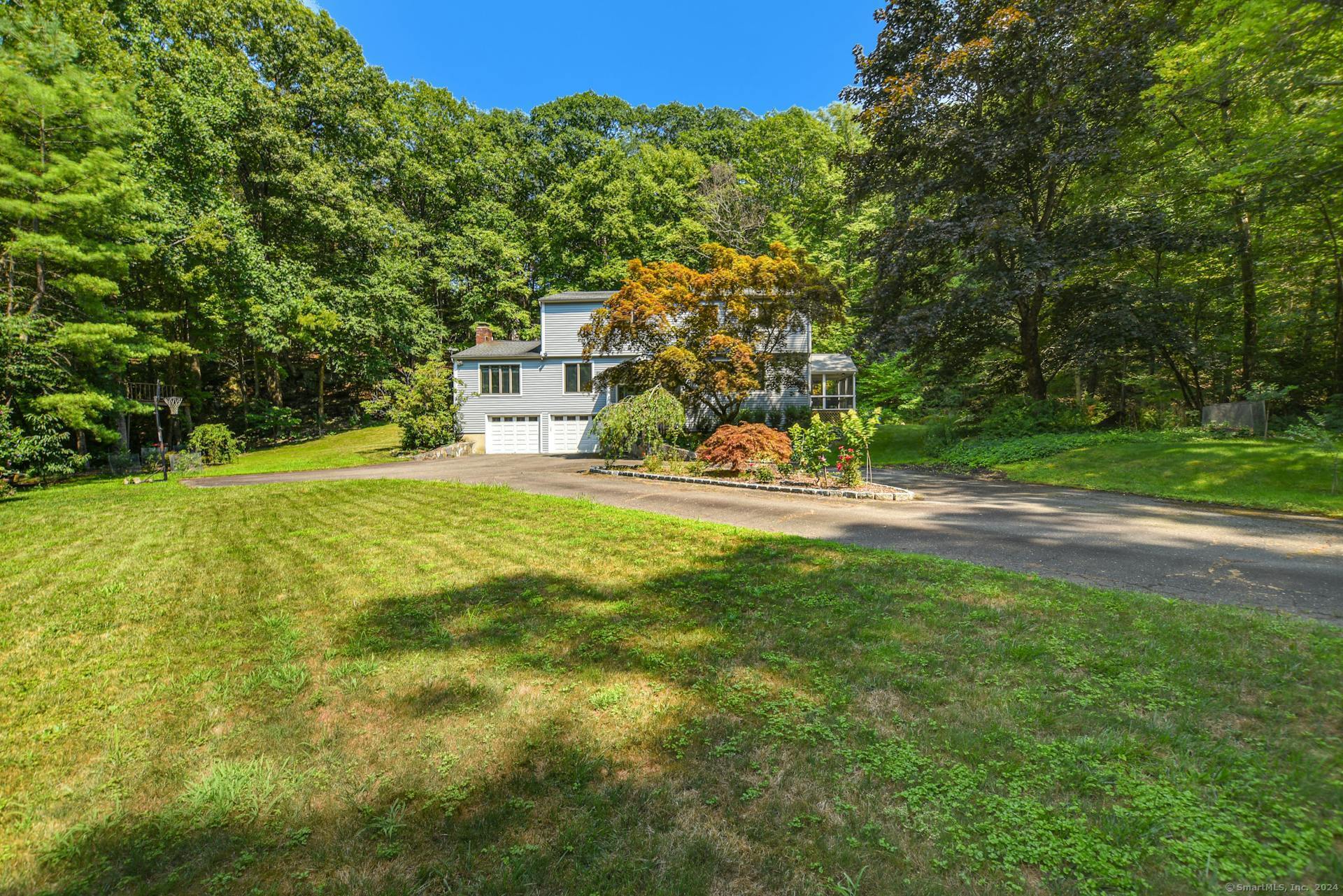
Bedrooms
Bathrooms
Sq Ft
Price
Weston, Connecticut
80 K Price Reduction! Amazing Value! Oak Lane is a welcoming, tranquil retreat on a quiet cul de sac in the bucolic town of Weston. Set back, this home offers a private setting with lush, level lawns, lovely gardens/landscaping, a circular driveway, & alluring topography. This home combines the best features of colonial & contemporary elements with high, vaulted ceilings, skylights, open layout, wood beams, & wide oak-pegged hard wood floors. Truly a beautiful marriage of old & new! The 1st floor has a large, light-filled great room complete with a dramatic fireplace, & sliders to the huge deck. The white, spacious kitchen has an island, granite countertops & a wonderful eating area with sliders to the deck. The dining room is a great place to entertain & is adjacent to a sunny porch as well as the large, living room with a sizable storage closet. A 1st floor office & pristine powder room complete this level. The 2nd floor has an oversized ensuite primary bedroom with vaulted ceilings, skylights, & its own charming balcony overlooking the gorgeous grounds. It has generous closet space & a stylish, large bathroom with jacuzzi, double sinks & a separate shower. There are 3 additional spacious bedrooms all with ample closet space; one with its own private balcony. The full bathrm has a tub/shower combination & is immaculate. A fully finished lower level (with half bath & laundry) has built in custom cabinetry, terra cotta floors & is a great exercise, play or rec rm
Listing Courtesy of William Raveis Real Estate
Our team consists of dedicated real estate professionals passionate about helping our clients achieve their goals. Every client receives personalized attention, expert guidance, and unparalleled service. Meet our team:

Broker/Owner
860-214-8008
Email
Broker/Owner
843-614-7222
Email
Associate Broker
860-383-5211
Email
Realtor®
860-919-7376
Email
Realtor®
860-538-7567
Email
Realtor®
860-222-4692
Email
Realtor®
860-539-5009
Email
Realtor®
860-681-7373
Email
Realtor®
860-249-1641
Email
Acres : 2
Appliances Included : Electric Cooktop, Wall Oven, Microwave, Refrigerator, Icemaker, Dishwasher, Washer, Dryer
Attic : Storage Space, Pull-Down Stairs
Basement : Full, Fully Finished, Garage Access, Interior Access
Full Baths : 2
Half Baths : 2
Baths Total : 4
Beds Total : 4
City : Weston
Cooling : Central Air, Zoned
County : Fairfield
Elementary School : Hurlbutt
Fireplaces : 1
Foundation : Concrete
Fuel Tank Location : In Garage
Garage Parking : Attached Garage, Under House Garage
Garage Slots : 2
Description : Level Lot, Sloping Lot
Middle School : Weston
Neighborhood : N/A
Parcel : 407297
Postal Code : 06883
Roof : Asphalt Shingle
Additional Room Information : Laundry Room
Sewage System : Septic
SgFt Description : finished lower level
Total SqFt : 4299
Tax Year : July 2025-June 2026
Total Rooms : 10
Watersource : Private Well
weeb : RPR, IDX Sites, Realtor.com
Phone
860-384-7624
Address
20 Hopmeadow St, Unit 821, Weatogue, CT 06089