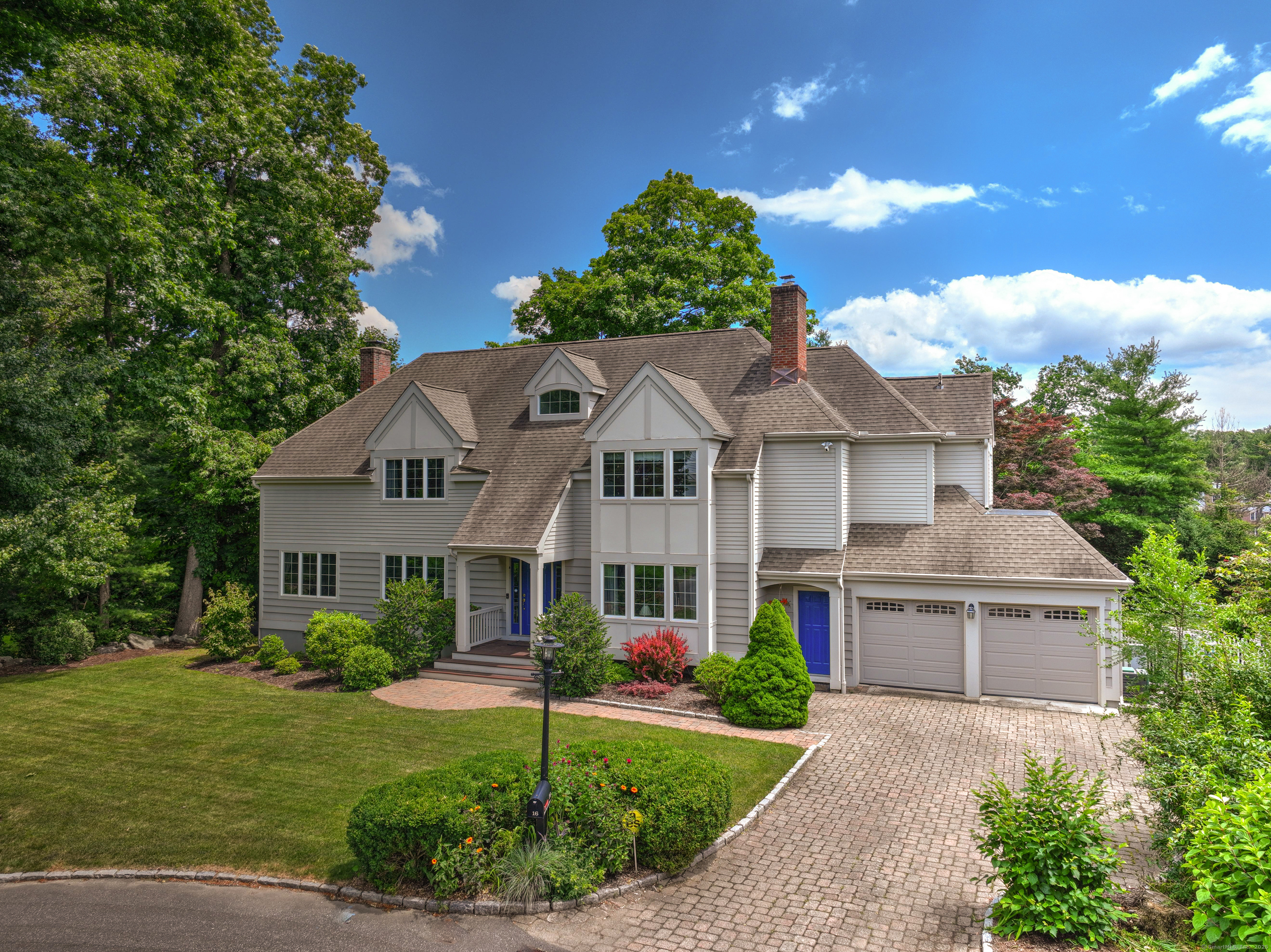
Bedrooms
Bathrooms
Sq Ft
Price
Westport Connecticut
Tucked away at the end of a peaceful cul-de-sac, this custom-built home offers comfortable living, an abundance of natural light throughout, & unmatched convenience, being 5 minutes from schools & Green's Farms train station. With 4 bedrooms, 4.5 bathrooms, & flexible living spaces, this home is designed for entertaining & everyday family living. A double-height foyer welcomes you with a feature turning staircase & double ceiling windows.The formal living room features a marble fireplace, while the private office w/pocket doors offers the ideal work-from-home retreat. The expansive & light filled family room includes a second fireplace & French doors that open to the lush yard w/ gunite pool & spa. The adjoining kitchen, with breakfast area, radiates with sleek quartz countertops and modern cabinets. Upstairs, the primary suite features a partial cathedral ceiling, dual walk-in closets, & a spa-inspired bathroom, complete with modern soaking tub & separate shower. The 2nd level includes an additional three generously sized bedrooms, 2 w/walk-in closets. The walk-out lower level offers incredible flexibility, perfect for an in-law or guest suite w/ a full bathroom & separate entrance. Step outside to a level, fully fenced backyard for privacy where the pool, spa & patios are ideal for al fresco dining, relaxation, and entertaining. Utilities include city water, sewer & natural gas. A rare opportunity to own a home in one of Westport's most sought-after locations.
Listing Courtesy of William Raveis Real Estate
Our team consists of dedicated real estate professionals passionate about helping our clients achieve their goals. Every client receives personalized attention, expert guidance, and unparalleled service. Meet our team:

Broker/Owner
860-214-8008
Email
Broker/Owner
843-614-7222
Email
Associate Broker
860-383-5211
Email
Realtor®
860-919-7376
Email
Realtor®
860-538-7567
Email
Realtor®
860-222-4692
Email
Realtor®
860-539-5009
Email
Realtor®
860-681-7373
Email
Realtor®
860-249-1641
Email
Acres : 0.46
Appliances Included : Gas Range, Refrigerator, Dishwasher, Washer, Dryer, Wine Chiller
Attic : Pull-Down Stairs
Basement : Full, Partially Finished
Full Baths : 4
Half Baths : 1
Baths Total : 5
Beds Total : 4
City : Westport
Cooling : Central Air
County : Fairfield
Elementary School : Long Lots
Fireplaces : 2
Foundation : Concrete
Garage Parking : Attached Garage
Garage Slots : 2
Description : Level Lot, On Cul-De-Sac, Open Lot
Middle School : Bedford
Amenities : Golf Course, Library, Playground/Tot Lot, Public Rec Facilities, Public Transportation, Tennis Courts
Neighborhood : Long Lots
Parcel : 419005
Pool Description : Gunite, Heated, Spa, In Ground Pool
Postal Code : 06880
Roof : Asphalt Shingle
Additional Room Information : Foyer, Mud Room
Sewage System : Public Sewer Connected
SgFt Description : 3, 380 above grade. 384 heated in walk out lower level. Total 3, 764.
Total SqFt : 3764
Tax Year : July 2024-June 2025
Total Rooms : 9
Watersource : Public Water Connected
weeb : RPR, IDX Sites, Realtor.com
Phone
860-384-7624
Address
20 Hopmeadow St, Unit 821, Weatogue, CT 06089