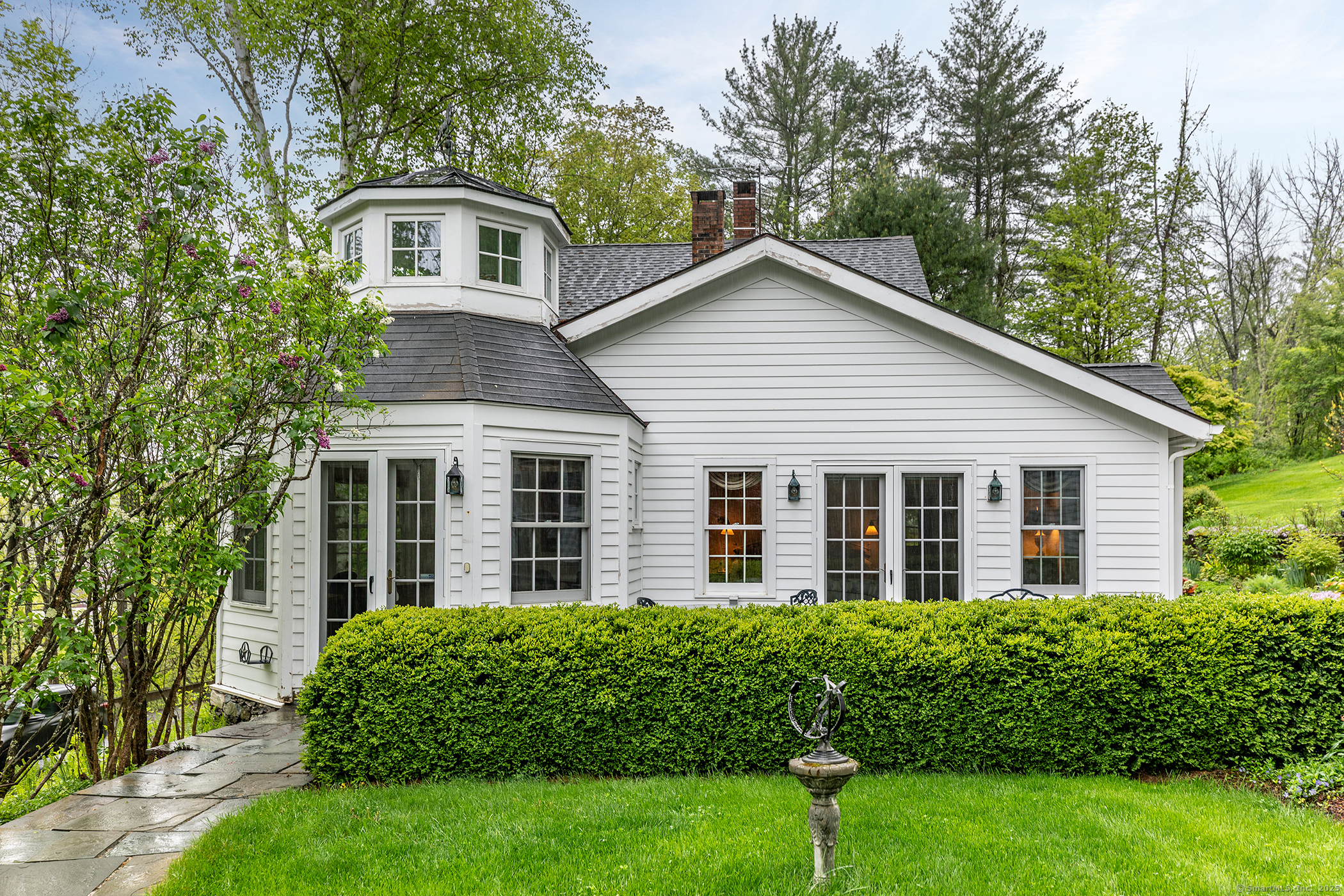
Bedrooms
Bathrooms
Sq Ft
Price
Salisbury, Connecticut
The Boyle house, circa 1886, is a charming Salisbury Ct antique with close proximity to the Housatonic River. This well sited colonial is light filled and charming. The main floor has a large and gracious living room with fireplace which leads to a formal dining room also with fireplace, a powder room and sunny kitchen; each room features original wide board floors. Separated from the main living area by a book shelf-lined hallway is a light filled first floor primary suite with walk in closet, separate shower and deep tub in the ensuite bath; an adjacent office and private terrace. The upper level of the home includes a second primary bedroom with ensuite bath, and two additional bedrooms with a second updated, full bath. Outside the living room, the generous terrace with a koi pond, offers the perfect sunny spot to dine and relax. The mesmerizing sound of the Great Falls creates a wonderful backdrop for entertaining. This property is beautifully landscaped with perennials and specimen trees. A two car garage has additional storage space with an attached greenhouse. Stone walls with steps lead to the pool area. Come see this lovely Salisbury property.
Listing Courtesy of William Pitt Sotheby's Int'l
Our team consists of dedicated real estate professionals passionate about helping our clients achieve their goals. Every client receives personalized attention, expert guidance, and unparalleled service. Meet our team:

Broker/Owner
860-214-8008
Email
Broker/Owner
843-614-7222
Email
Associate Broker
860-383-5211
Email
Realtor®
860-919-7376
Email
Realtor®
860-538-7567
Email
Realtor®
860-222-4692
Email
Realtor®
860-539-5009
Email
Realtor®
860-681-7373
Email
Realtor®
860-249-1641
Email
Acres : 0.84
Appliances Included : Gas Range, Microwave, Refrigerator, Dishwasher, Washer, Dryer
Attic : Access Via Hatch
Basement : Partial
Full Baths : 3
Half Baths : 1
Baths Total : 4
Beds Total : 4
City : Salisbury
Cooling : Window Unit
County : Litchfield
Elementary School : Salisbury
Fireplaces : 2
Foundation : Masonry, Stone
Fuel Tank Location : In Basement
Garage Parking : Detached Garage
Garage Slots : 2
Description : Treed, Dry, Professionally Landscaped, Rolling, Open Lot
Middle School : Per Board of Ed
Amenities : Golf Course, Lake, Library, Medical Facilities, Paddle Tennis, Private School(s), Stables/Riding, Tennis Courts
Neighborhood : Amesville
Parcel : 868802
Pool Description : Vinyl, In Ground Pool
Postal Code : 06068
Roof : Shingle
Additional Room Information : Greenhouse
Sewage System : Septic
Total SqFt : 2240
Tax Year : July 2025-June 2026
Total Rooms : 8
Watersource : Private Well
weeb : RPR, IDX Sites, Realtor.com
Phone
860-384-7624
Address
20 Hopmeadow St, Unit 821, Weatogue, CT 06089