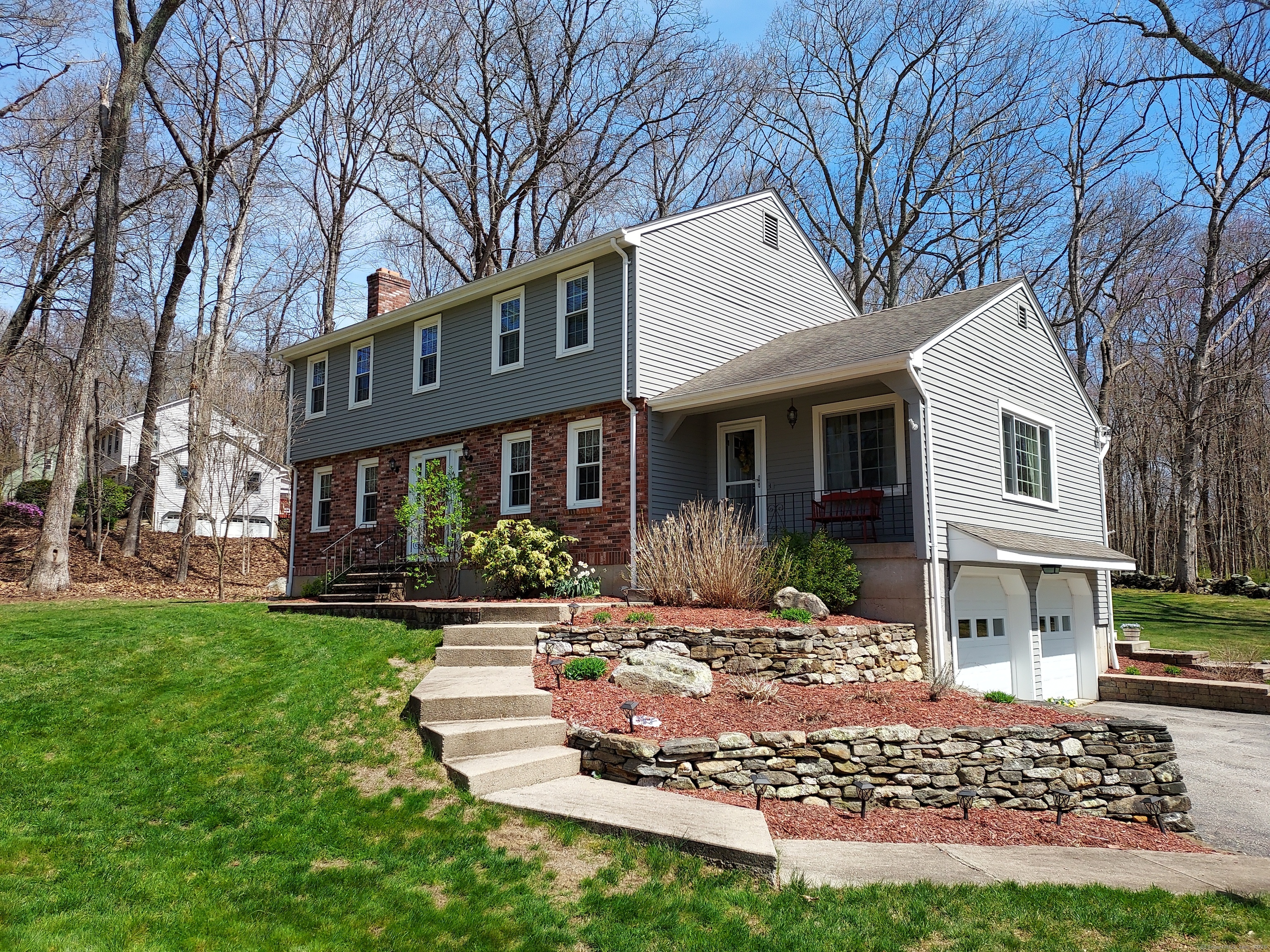
Bedrooms
Bathrooms
Sq Ft
Price
Hebron, Connecticut
Beautifully Maintained Colonial Situated on Private Yet Neighborly 1+ Acre Lot In Country Quiet Joshua Farms Subdivision. This Light & Bright 2195 SF-8 Room-4 Bedroom-2 1/2 Bath-Center Hall Design Home Features Fully Applianced Kitchen w/Daily Breakfast Bar Dining Area, Maple Cabinetworks, Newer Stainless Steel Appliances, & Hardwood Floors. The Adjoining Formal Dining Room Offers Hardwood Floors w/Chair Rail Trim. Spacious Front to Back Living Room w/Masonry Brick Fireplace, Hardwood Floors, Light & Bright Box Bay Window, Crown Molding-Plus Home Office Work Area! The First Floor 14' x22' Family Room Boasts Native Floor to Ceiling Fieldstone Faced Gas Log Fireplace, Vaulted Ceiling, Natural Light Shedding Picture Window, Overhead Fan/Light, Wall to Wall Carpeting, & Sliding Glass Door Access To Private 320 SF Rear Trex Deck! Additional First Floor Features Include Laundry Facilities & Remodeled Half Bath. Second Floor Plan Is Comprised of 4 Bedrooms with A Primary BR-Suite Offering Wall to Wall Carpeting, Walk In Closet, Remodeled Glass Doored Shower Stall Bath, Granite Top Vanity, & Tile Flooring. A Second Full Remodeled Bath is Equipped w/ Deep Soaking Tub/Shower, Granite Countertop Vanity, & Tile Flooring! Other Home Features-Thermopane Replacement Windows, Solid Raised Panel Doors, Multi-Zone Oil Fired Heat, 200 Amp Service-Generator Ready, Whole House Fan, Paved Drive, Detached Storage Shed, & Car Under Garage! EZ Commute Hartford, Manchester, Norwich, ECSU, or UCONN!
Listing Courtesy of Century 21 AllPoints Realty
Our team consists of dedicated real estate professionals passionate about helping our clients achieve their goals. Every client receives personalized attention, expert guidance, and unparalleled service. Meet our team:

Broker/Owner
860-214-8008
Email
Broker/Owner
843-614-7222
Email
Associate Broker
860-383-5211
Email
Realtor®
860-919-7376
Email
Realtor®
860-538-7567
Email
Realtor®
860-222-4692
Email
Realtor®
860-539-5009
Email
Realtor®
860-681-7373
Email
Realtor®
860-249-1641
Email
Acres : 1.11
Appliances Included : Oven/Range, Microwave, Refrigerator, Dishwasher, Disposal, Washer, Electric Dryer
Attic : Unfinished, Storage Space, Pull-Down Stairs
Basement : Full, Unfinished, Storage, Garage Access, Interior Access, Concrete Floor, Full With Walk-Out
Full Baths : 2
Half Baths : 1
Baths Total : 3
Beds Total : 4
City : Hebron
Cooling : Ceiling Fans, Whole House Fan
County : Tolland
Elementary School : Per Board of Ed
Fireplaces : 2
Foundation : Concrete
Fuel Tank Location : In Basement
Garage Parking : Under House Garage, Paved, Off Street Parking, Driveway
Garage Slots : 2
Description : In Subdivision, Lightly Wooded, Rolling
Middle School : RHAM
Amenities : Golf Course, Library, Medical Facilities, Paddle Tennis, Park, Public Rec Facilities, Shopping/Mall
Neighborhood : N/A
Parcel : 1624073
Total Parking Spaces : 6
Postal Code : 06231
Roof : Fiberglass Shingle
Sewage System : Septic
Total SqFt : 2195
Subdivison : Joshua Farms
Tax Year : July 2024-June 2025
Total Rooms : 8
Watersource : Private Well
weeb : RPR, IDX Sites, Realtor.com
Phone
860-384-7624
Address
20 Hopmeadow St, Unit 821, Weatogue, CT 06089