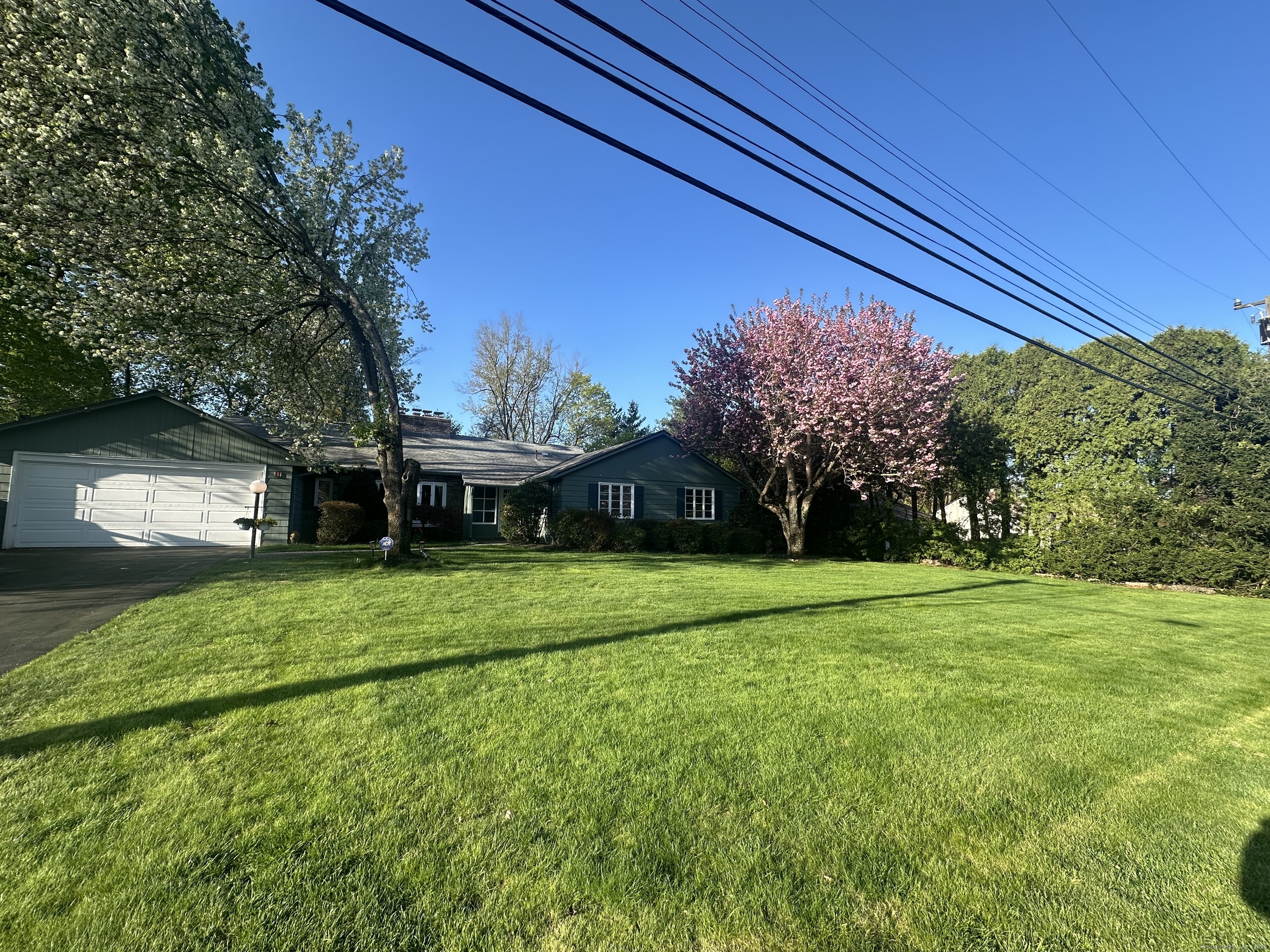
Bedrooms
Bathrooms
Sq Ft
Price
West Hartford Connecticut
Location, location, location, A beautiful and sunny Mid-century modern style RANCH in a very desirable neighborhood. This house features an open & sunny floor plan with over 3536 square feet of living space, including 4-5 bedrooms, 1 library, 1study and 5 bathrooms. The open & sunny floor plan boasts lots of natural light. you will find a spacious, bright, and open family room, with an enormous window that oversees a big private yard, a formal dining room with a large window, a large eat-in kitchen with new quartz counters, lots of cabinets, a breakfast area, and plenty recessed lights. Main level has 4 bedrooms and 4 bathrooms. The master suite has his & her full bath with two wash basins, a shower. on the main level are a two-car garage and a front porch. The main level also has a study with all-day natural light, and a library. The lower level is a full basement with half finished with a huge entertainment room with a suit for guest. Walking to elementary, middle, and high schools. It is a pleasant must-see piece. Schedule your private tour today!
Listing Courtesy of Executive Real Estate Inc.
Our team consists of dedicated real estate professionals passionate about helping our clients achieve their goals. Every client receives personalized attention, expert guidance, and unparalleled service. Meet our team:

Broker/Owner
860-214-8008
Email
Broker/Owner
843-614-7222
Email
Associate Broker
860-383-5211
Email
Realtor®
860-919-7376
Email
Realtor®
860-538-7567
Email
Realtor®
860-222-4692
Email
Realtor®
860-539-5009
Email
Realtor®
860-681-7373
Email
Realtor®
860-249-1641
Email
Acres : 0.42
Appliances Included : Electric Cooktop
Attic : Walk-up
Basement : Full, Partially Finished, Full With Walk-Out
Full Baths : 4
Half Baths : 1
Baths Total : 5
Beds Total : 4
City : West Hartford
Cooling : Central Air
County : Hartford
Elementary School : Per Board of Ed
Fireplaces : 3
Foundation : Concrete
Fuel Tank Location : In Basement
Garage Parking : Attached Garage, Driveway
Garage Slots : 4
Description : Level Lot
Neighborhood : N/A
Parcel : 1910921
Total Parking Spaces : 4
Postal Code : 06117
Roof : Asphalt Shingle
Sewage System : Public Sewer Connected
Total SqFt : 3536
Tax Year : July 2024-June 2025
Total Rooms : 9
Watersource : Public Water Connected
weeb : RPR, IDX Sites, Realtor.com
Phone
860-384-7624
Address
20 Hopmeadow St, Unit 821, Weatogue, CT 06089