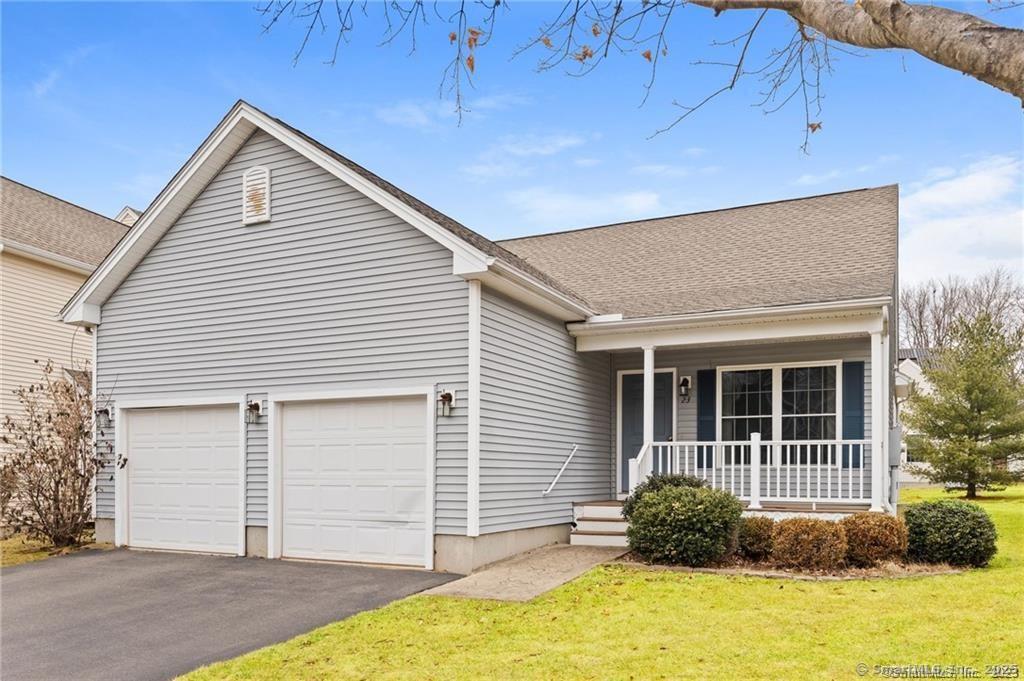
Bedrooms
Bathrooms
Sq Ft
Per Month
Vernon Connecticut
Bright Open floor plan, hardwood flooring in living, Dining Room & Kitchen, Tiled foyer and baths, 9 ft ceiling, Gas fireplace, 2 Bedrooms, 2 full baths, 2 car attached garage, The washer and dryer is located on the main level is for the tenants' convenience the landlord will not replace or repair. Exterior covered front porch and backyard deck for your outdoor enjoyment. Central air to keep you cool during the warmer months, Natural gas heat & Hot water city water and sewer. Nestled in a serene, convenient neighborhood location near highway's, shopping, and restaurants. Sit back and relax while they take care of the grounds, tenants take care of their own snow removal on the driveway & sidewalk Must Have Good Credit 680's+ range & Rental History. Min Of a 1 yr lease 1.5 months security deposit, 1 month if 62+ NO pets or smoking allowed. Tenants are required to have renters insurance and are liable for all utilities: Electric, Gas, Sewer & water
Listing Courtesy of Brass Key Realty, LLC
Our team consists of dedicated real estate professionals passionate about helping our clients achieve their goals. Every client receives personalized attention, expert guidance, and unparalleled service. Meet our team:

Broker/Owner
860-214-8008
Email
Broker/Owner
843-614-7222
Email
Associate Broker
860-383-5211
Email
Realtor®
860-919-7376
Email
Realtor®
860-538-7567
Email
Realtor®
860-222-4692
Email
Realtor®
860-539-5009
Email
Realtor®
860-681-7373
Email
Realtor®
860-249-1641
Email
Acres : 0.1
Appliances Included : Gas Range, Microwave, Range Hood, Refrigerator, Dishwasher, Disposal, Washer, Electric Dryer
Association Amenities : Guest Parking
Association Fee Includes : Grounds Maintenance, Trash Pickup, Snow Removal, Property Management, Road Maintenance
Attic : Access Via Hatch
Basement : Full, Unfinished, Interior Access, Concrete Floor
Full Baths : 2
Baths Total : 2
Beds Total : 2
City : Vernon
Cooling : Central Air
County : Tolland
Elementary School : Per Board of Ed
Fireplaces : 1
Garage Parking : Attached Garage, Paved, Driveway
Garage Slots : 2
Description : In Subdivision, Dry, Level Lot
Amenities : Golf Course, Health Club, Park
Neighborhood : N/A
Parcel : 2524265
Total Parking Spaces : 2
Pets Allowed : No
Postal Code : 06066
Sewage System : Public Sewer Connected
Total SqFt : 1272
Total Rooms : 4
Watersource : Public Water Connected
weeb : RPR, IDX Sites, Realtor.com
Phone
860-384-7624
Address
20 Hopmeadow St, Unit 821, Weatogue, CT 06089