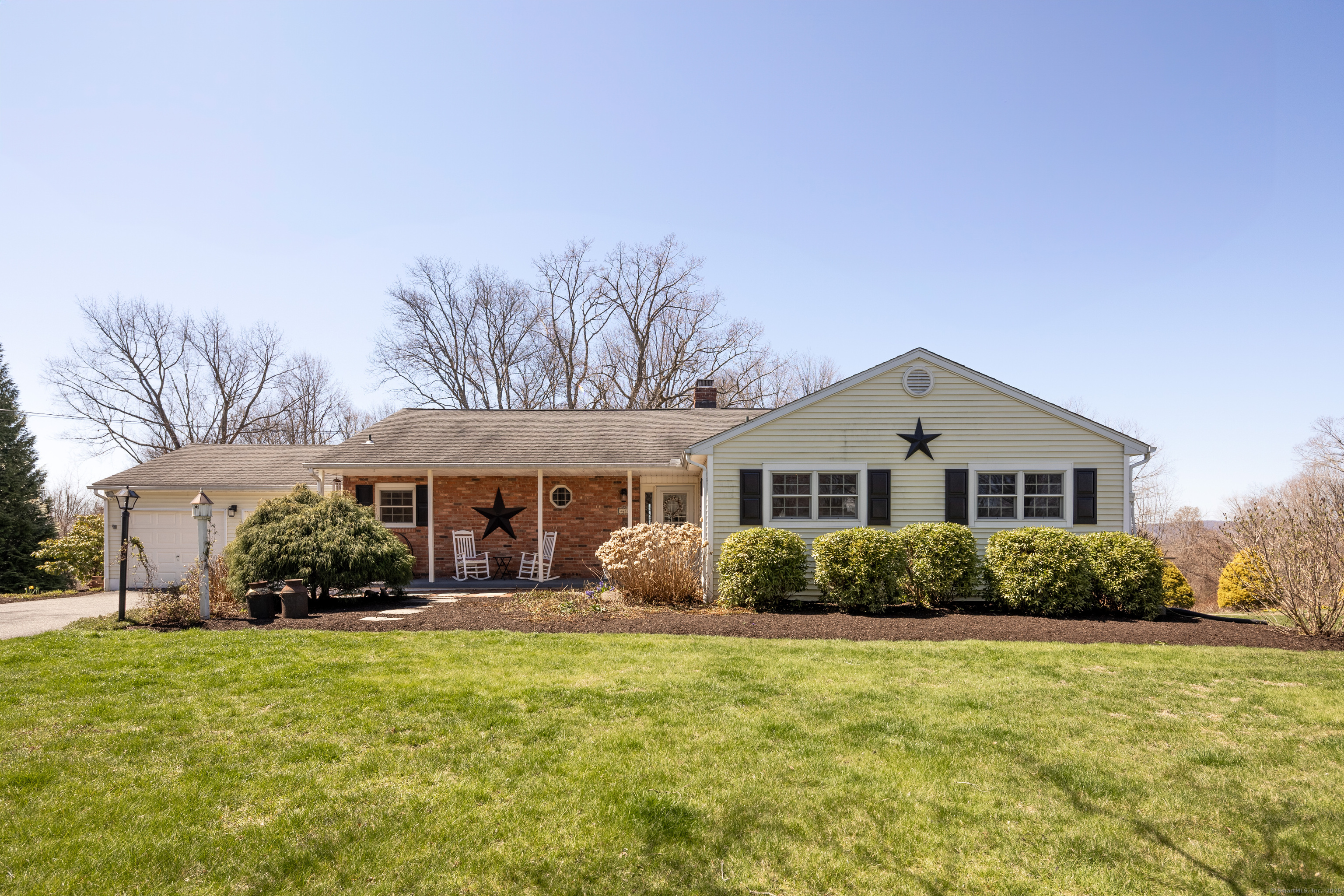
Bedrooms
Bathrooms
Sq Ft
Price
Brookfield Connecticut
Welcome to your dream home! This beautifully updated 4-bedroom, 2.5-bath ranch-style gem offers a full finished walkout lower level and breathtaking sunset views. Nestled on a peaceful, private lot, this home boasts a spacious open floor plan and numerous high-quality upgrades throughout. Gleaming hardwood floors on the main level, solid 6-panel wood doors, custom blinds, recessed lighting, and detailed crown molding. The chef's kitchen is designed for both function and flow, featuring a center island and seamless connection to the dining area-perfect for quality living and entertaining.The stunning family room is bright and welcoming, with hardwood floors and a new custom stone hearth surrounding the wood-burning stove. The main level includes a primary bedroom with a private full bath showcasing a newly updated retro-style design and a seamless glass shower. Three additional bedrooms provide ample closet space and share a second full bath.The amazing walkout lower level expands your living space with a generous family-room featuring another wood-burning fireplace, a dry bar with refrigerator and microwave, a private home office with French doors, and an additional den ideal for overnight guests. Sliders lead to an expansive stone patio and level backyard designed for the ultimate outdoor enjoyment.Property highlights include a high-efficiency System 2000 furnace, central AC, generator-ready hookup, newer 200 amp service, water heater, well pump and replacement windows.
Listing Courtesy of William Pitt Sotheby's Int'l
Our team consists of dedicated real estate professionals passionate about helping our clients achieve their goals. Every client receives personalized attention, expert guidance, and unparalleled service. Meet our team:

Broker/Owner
860-214-8008
Email
Broker/Owner
843-614-7222
Email
Associate Broker
860-383-5211
Email
Realtor®
860-919-7376
Email
Realtor®
860-538-7567
Email
Realtor®
860-222-4692
Email
Realtor®
860-539-5009
Email
Realtor®
860-681-7373
Email
Realtor®
860-249-1641
Email
Acres : 1.7
Appliances Included : Electric Range, Microwave, Refrigerator, Dishwasher, Washer, Dryer
Attic : Storage Space, Access Via Hatch
Basement : Full, Heated, Storage, Fully Finished, Interior Access, Liveable Space, Full With Walk-Out
Full Baths : 2
Half Baths : 1
Baths Total : 3
Beds Total : 4
City : Brookfield
Cooling : Ceiling Fans, Central Air
County : Fairfield
Elementary School : Candlewood Lake Elementary
Fireplaces : 2
Foundation : Concrete
Fuel Tank Location : In Basement
Garage Parking : Attached Garage
Garage Slots : 2
Description : Level Lot, Sloping Lot, On Cul-De-Sac
Middle School : Whisconier
Amenities : Golf Course, Health Club, Medical Facilities, Park, Shopping/Mall
Neighborhood : Whisconier
Parcel : 57242
Postal Code : 06804
Roof : Asphalt Shingle
Additional Room Information : Bonus Room, Laundry Room, Workshop
Sewage System : Septic
Total SqFt : 3158
Tax Year : July 2024-June 2025
Total Rooms : 10
Watersource : Private Well
weeb : RPR, IDX Sites, Realtor.com
Phone
860-384-7624
Address
20 Hopmeadow St, Unit 821, Weatogue, CT 06089