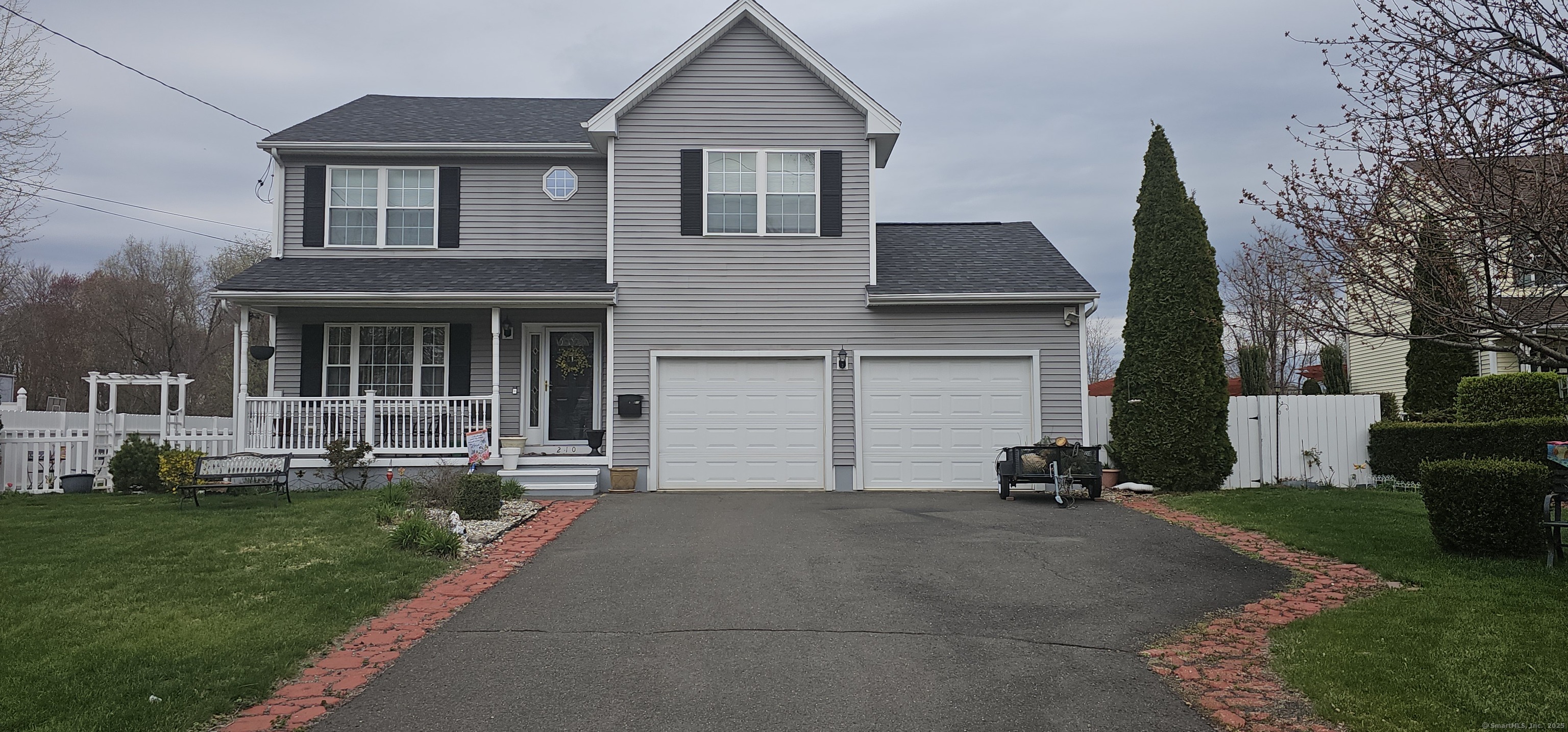
Bedrooms
Bathrooms
Sq Ft
Price
East Hartford Connecticut
Pride of Ownership, original owner. Lovely home move in ready. Kitchen, newer cabinets, stove, refrigerator, dishwasher. Has an island, granite countertops throughout. Dining area, fits a six seater table comfortably with china hutch and more. Sliding doors to the back deck with fenced in level back yard. The kitchen is big and well laid out. Half bath on first floor with laundry facilities. Living room off the dining area is a good size, plenty of sun and good size windows. The primary bedroom is huge, two walk in closet, and one full bath. You have two more good size bedrooms, with plenty of closet space. Full bath on the second floor. You also have a finished basement. Two garages and drive fits 6 cars. The yard has a also has a patio for entertaining. Property to convey as is. More pictures to come.
Listing Courtesy of Golden Rule Realty
Our team consists of dedicated real estate professionals passionate about helping our clients achieve their goals. Every client receives personalized attention, expert guidance, and unparalleled service. Meet our team:

Broker/Owner
860-214-8008
Email
Broker/Owner
843-614-7222
Email
Associate Broker
860-383-5211
Email
Realtor®
860-919-7376
Email
Realtor®
860-538-7567
Email
Realtor®
860-222-4692
Email
Realtor®
860-539-5009
Email
Realtor®
860-681-7373
Email
Realtor®
860-249-1641
Email
Acres : 0.37
Appliances Included : Electric Range, Range Hood, Refrigerator, Dishwasher
Attic : Storage Space, Pull-Down Stairs
Basement : Full, Walk-out, Liveable Space
Full Baths : 2
Half Baths : 1
Baths Total : 3
Beds Total : 3
City : East Hartford
Cooling : Central Air
County : Hartford
Elementary School : Robert J. O'Brien
Foundation : Block, Concrete
Garage Parking : Attached Garage, Driveway
Garage Slots : 2
Description : Level Lot, Cleared, Open Lot
Middle School : Per Board of Ed
Amenities : Public Transportation, Shopping/Mall
Neighborhood : Hockanum
Parcel : 2538386
Total Parking Spaces : 6
Postal Code : 06108
Property Information : Planned Unit Development
Roof : Shingle
Sewage System : Public Sewer Connected
SgFt Description : 14' 4" x 18"7". Measured by the owner.
Total SqFt : 1652
Tax Year : July 2024-June 2025
Total Rooms : 6
Watersource : Public Water Connected
weeb : RPR, IDX Sites, Realtor.com
Phone
860-384-7624
Address
20 Hopmeadow St, Unit 821, Weatogue, CT 06089