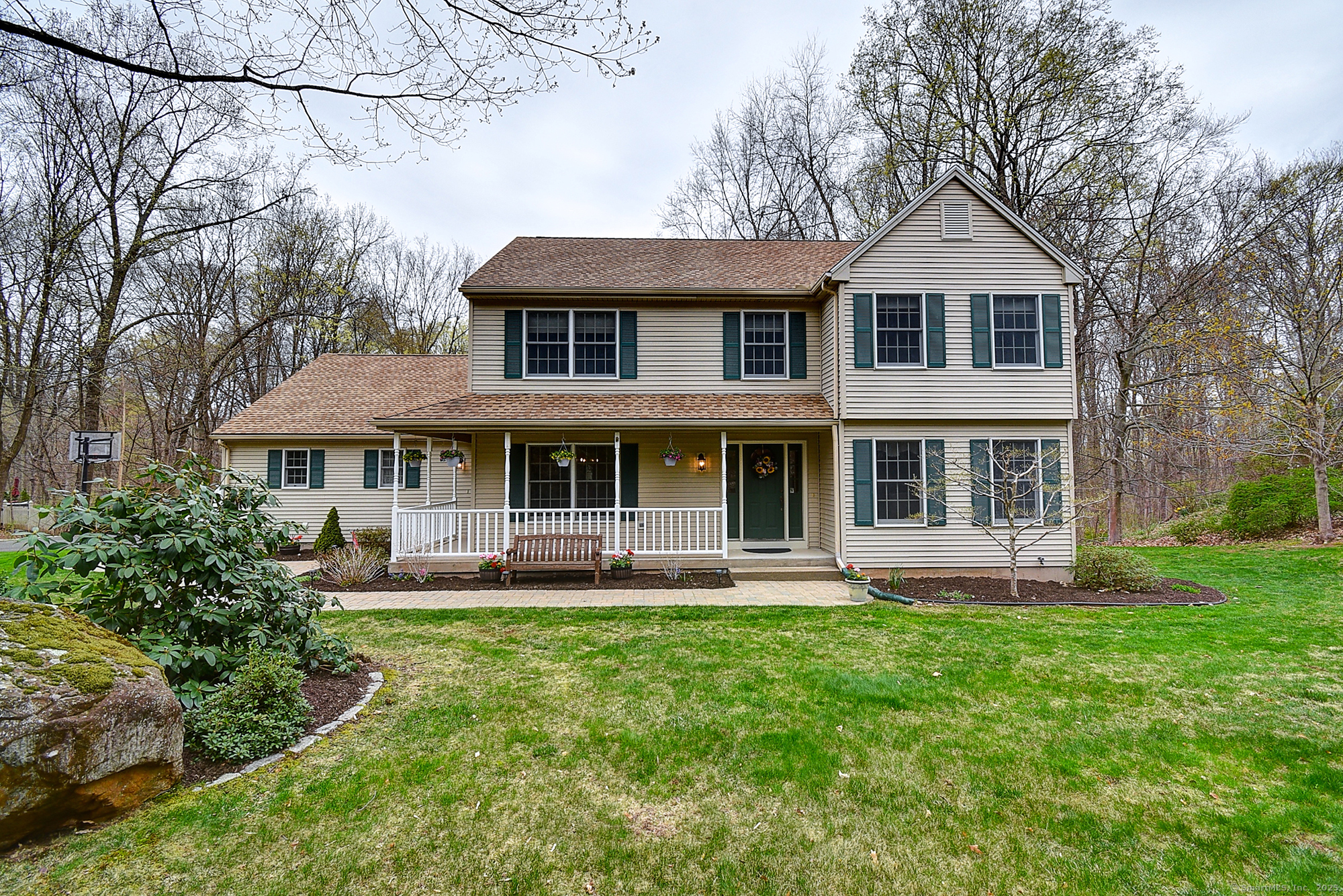
Bedrooms
Bathrooms
Sq Ft
Price
Southington Connecticut
**Multiple Offers-Highest and Best by Monday 4/28 at Noon** Nestled in the heart of one of Southington's most coveted East Side neighborhoods, this custom-designed and Delahunty-built Farmhouse Colonial is available for the 1st time since skillfully crafted in 1993. Enjoy beautifully landscaped grounds on almost 1 acre bordering protected open space. The wrap-around porch adds welcoming curb appeal! Upon entry, you'll find a formal LR w french doors to easily create an office or study. Across the foyer is a spacious DR perfect for large holiday gatherings. Step into the updated eat-in Kitchen w island, gas range, and an abundance of granite countertops and cabinets. Recessed and under-cabinet lighting are ideal for reading all the recipes you will want to create! An open floor plan allows enjoyment of the Family Room fireplace from the Kitchen or never miss a plot twist while grabbing a pint of Ben & Jerry's. The 4-season Cedar Sun Room w skylights allows you to bask in sunlight year round. The spacious Deck is built with composite materials for low maintenance and optimal enjoyment! A Mudroom and Half Bath w Laundry nicely complete the main level. Upstairs, you'll find a glorious Primary complete with walk-in closet and updated spa-like Ensuite with soaking tub, tiled shower, and double sink vanity. 3 additional Bedrooms along with a Full Bath, thoughtfully designed to accomodate busy mornings or bedtime routines, creating comfort for all.
Listing Courtesy of Coldwell Banker Realty
Our team consists of dedicated real estate professionals passionate about helping our clients achieve their goals. Every client receives personalized attention, expert guidance, and unparalleled service. Meet our team:

Broker/Owner
860-214-8008
Email
Broker/Owner
843-614-7222
Email
Associate Broker
860-383-5211
Email
Realtor®
860-919-7376
Email
Realtor®
860-538-7567
Email
Realtor®
860-222-4692
Email
Realtor®
860-539-5009
Email
Realtor®
860-681-7373
Email
Realtor®
860-249-1641
Email
Acres : 0.92
Appliances Included : Gas Range, Microwave, Refrigerator, Dishwasher, Washer, Gas Dryer
Attic : Pull-Down Stairs
Basement : Full, Heated, Cooled, Interior Access, Partially Finished, Full With Hatchway
Full Baths : 2
Half Baths : 1
Baths Total : 3
Beds Total : 4
City : Southington
Cooling : Central Air, Whole House Fan, Zoned
County : Hartford
Elementary School : Walter A. Derynoski
Fireplaces : 1
Foundation : Concrete
Garage Parking : Attached Garage
Garage Slots : 2
Description : In Subdivision, Borders Open Space, On Cul-De-Sac, Professionally Landscaped
Middle School : John F. Kennedy Middle School
Amenities : Golf Course, Lake, Library, Medical Facilities, Playground/Tot Lot, Public Pool, Tennis Courts
Neighborhood : N/A
Parcel : 723733
Postal Code : 06489
Roof : Asphalt Shingle
Sewage System : Public Sewer Connected
Total SqFt : 3667
Tax Year : July 2024-June 2025
Total Rooms : 8
Watersource : Private Well
weeb : RPR, IDX Sites, Realtor.com
Phone
860-384-7624
Address
20 Hopmeadow St, Unit 821, Weatogue, CT 06089