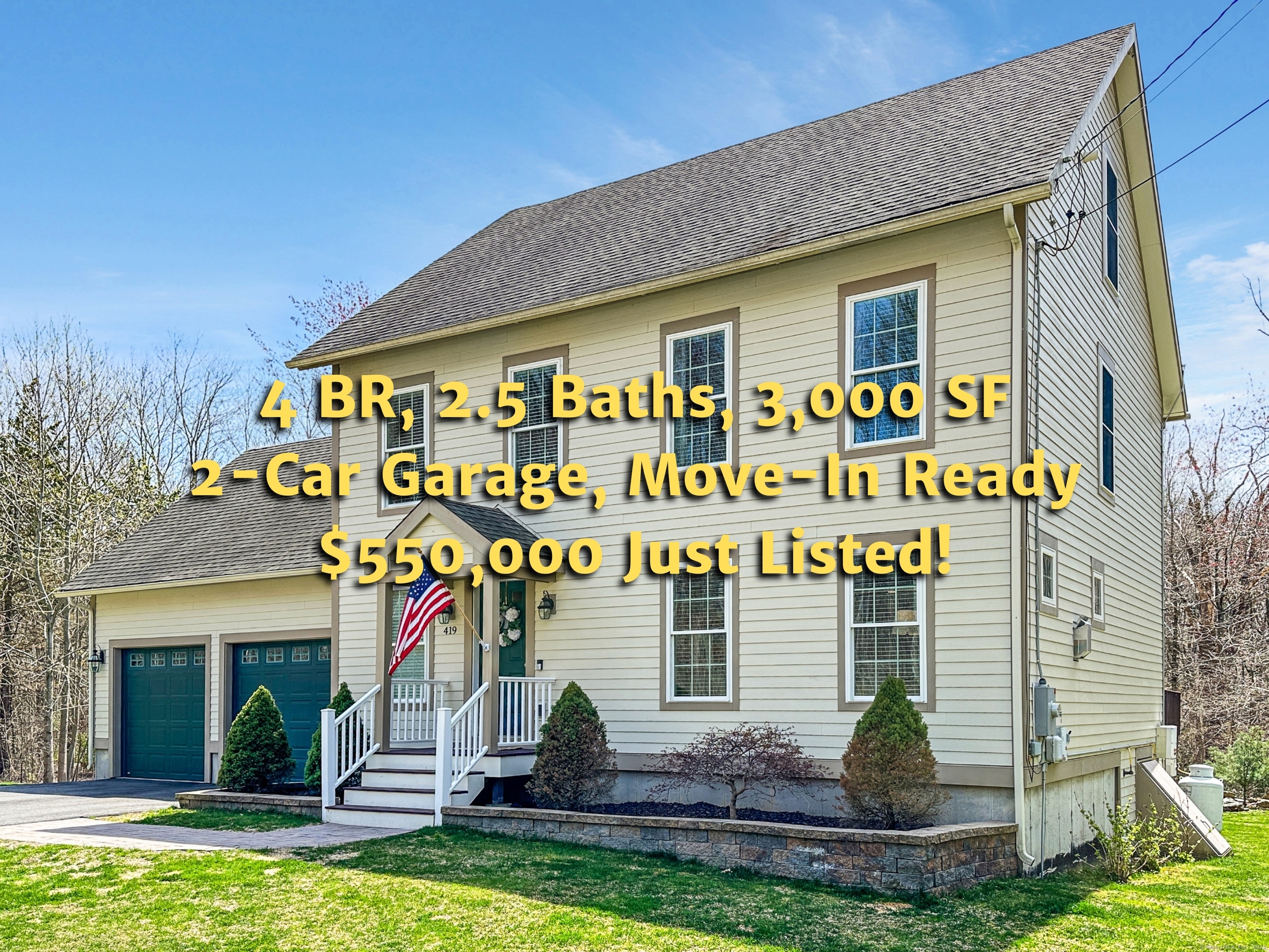
Bedrooms
Bathrooms
Sq Ft
Price
Salem, Connecticut
Take a 3D Tour OR Enjoy a Video Walkthrough 24/7! Welcome to 419 Norwich Rd in Salem - a Move-In Ready Colonial set on 3.8 private acres. This 4 BR, 2.5 Baths home offers a fresh, updated style and energy-efficient living with leased solar panels, leaving you no Eversource electric bill. The updated Kitchen features Quartzite counters, new Stainless Steel appliances, a Walk-in Pantry, and plenty of cabinet space. The open main level includes refinished hardwood floors, a cozy gas fireplace, and large windows that flood the home with natural light. The spacious Primary suite upstairs offers a large walk-in closet and full bath, plus 2 additional Bedrooms and a convenient 2nd-floor laundry area. A finished 3rd level includes a 4th BR and Den - perfect for guests or a private Office. The lower level consists of a great finished Rec Room, Gym area, clean mechanicals, a high-efficiency propane-fired HVAC system with an efficient heat pump condenser. The propane usage average over the past 3 year was just 315 gallons/year for heating, gas fireplace, and cooking. The oversized 2-car garage adds storage and functionality. Located just minutes from Rte 2 and I-395, this home offers easy commuting while providing the peace of country living. Don't miss this rare blend of comfort, sustainability, and space! Seller concessions are available. NOTICE: Deadline for offers to be submitted is 8 pm, Monday, 5/19.
Listing Courtesy of Garden Realty
Our team consists of dedicated real estate professionals passionate about helping our clients achieve their goals. Every client receives personalized attention, expert guidance, and unparalleled service. Meet our team:

Broker/Owner
860-214-8008
Email
Broker/Owner
843-614-7222
Email
Associate Broker
860-383-5211
Email
Realtor®
860-919-7376
Email
Realtor®
860-538-7567
Email
Realtor®
860-222-4692
Email
Realtor®
860-539-5009
Email
Realtor®
860-681-7373
Email
Realtor®
860-249-1641
Email
Acres : 3.84
Appliances Included : Gas Range, Microwave, Range Hood, Refrigerator, Dishwasher, Washer, Dryer
Basement : Full, Heated, Sump Pump, Storage, Interior Access, Partially Finished, Full With Walk-Out
Full Baths : 2
Half Baths : 1
Baths Total : 3
Beds Total : 4
City : Salem
Cooling : Ceiling Fans, Central Air, Heat Pump, Zoned
County : New London
Elementary School : Salem
Fireplaces : 1
Foundation : Concrete
Fuel Tank Location : Above Ground
Garage Parking : Attached Garage, Paved, Off Street Parking, Driveway
Garage Slots : 2
Description : Some Wetlands, Lightly Wooded, Level Lot
Neighborhood : N/A
Parcel : 2554026
Total Parking Spaces : 8
Postal Code : 06420
Roof : Asphalt Shingle, Gable
Sewage System : Septic
SgFt Description : Per Seller's measurements
Total SqFt : 3000
Tax Year : July 2024-June 2025
Total Rooms : 9
Watersource : Private Well
weeb : RPR, IDX Sites, Realtor.com
Phone
860-384-7624
Address
20 Hopmeadow St, Unit 821, Weatogue, CT 06089