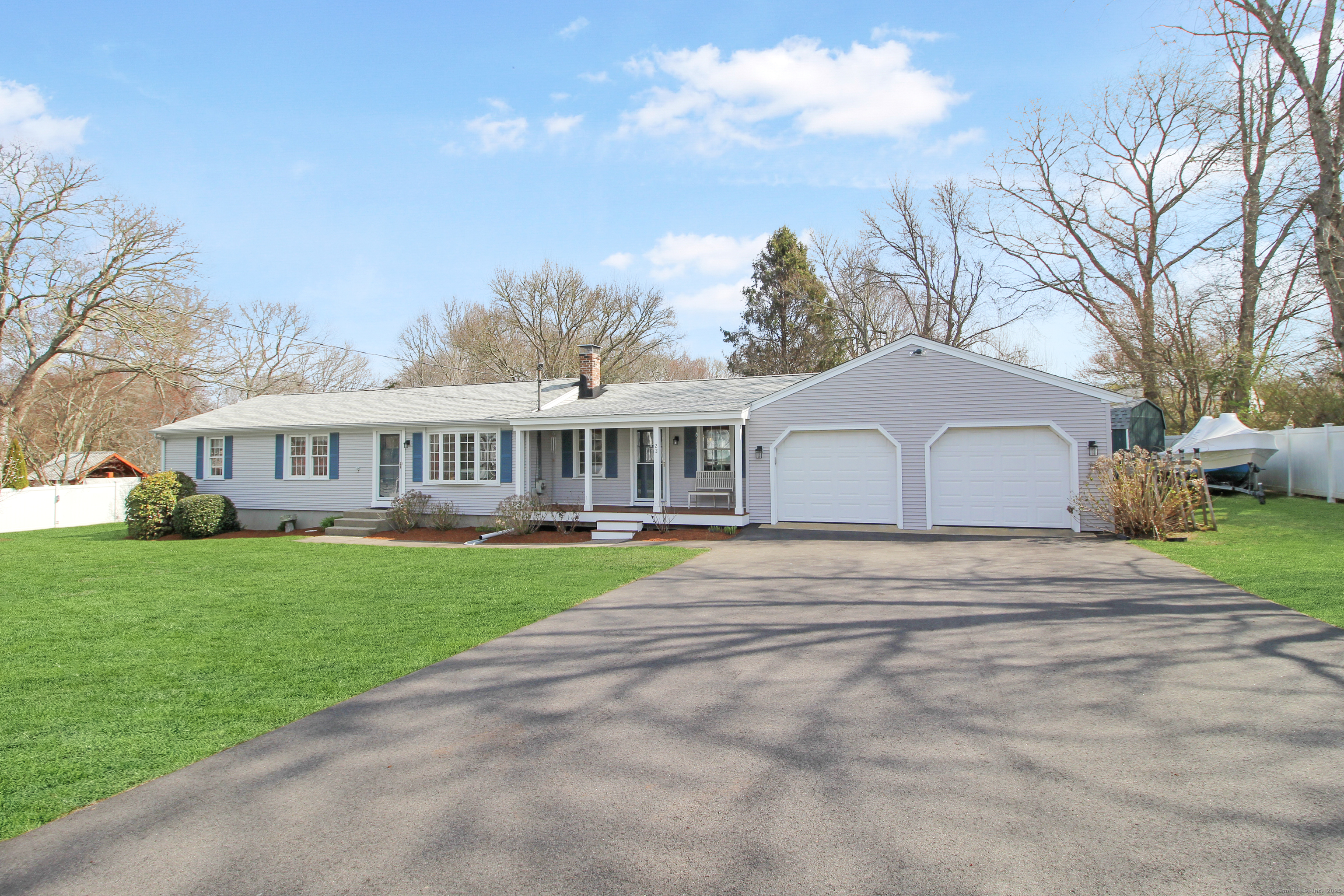
Bedrooms
Bathrooms
Sq Ft
Price
Stonington Connecticut
Meticulously maintained ranch nestled in a highly sought-after Greenhaven Shores neighborhood of Pawcatuck. Step inside to discover a thoughtfully designed layout that blends comfort and function. The heart of the home is a spacious eat-in kitchen that flows into a warm and inviting family room ideal for everyday living and entertaining. The family room offers vaulted ceilings and a wood stove perfect for those chilly New England days. The family room provides direct access to the attached 2-car garage and also opens to a charming front porch, the perfect spot for morning coffee or greeting neighbors. A living room is located off of the kitchen. Continue down the hall to the master suite with its own private bath, two generously sized bedrooms and an additional full bathroom. Both the kitchen and family room open to an expansive back deck overlooking the backyard offering a peaceful retreat for relaxing or hosting gatherings. The lower level hosts provides ample storage space. Additional highlights include central air, hardwood floors throughout, a 20x12 shed for outdoor storage or workshop space and an above-ground pool for summer fun. Members of Greenhaven Shores enjoy right of way access to two docks and the scenic Pawcatuck River. Just minutes from I-95 and a short drive to local beaches, shopping, and dining.
Listing Courtesy of Schilke Realty, LLC
Our team consists of dedicated real estate professionals passionate about helping our clients achieve their goals. Every client receives personalized attention, expert guidance, and unparalleled service. Meet our team:

Broker/Owner
860-214-8008
Email
Broker/Owner
843-614-7222
Email
Associate Broker
860-383-5211
Email
Realtor®
860-919-7376
Email
Realtor®
860-538-7567
Email
Realtor®
860-222-4692
Email
Realtor®
860-539-5009
Email
Realtor®
860-681-7373
Email
Realtor®
860-249-1641
Email
Acres : 0.48
Appliances Included : Oven/Range, Microwave, Refrigerator, Dishwasher, Washer, Dryer
Attic : Access Via Hatch
Basement : Full
Full Baths : 2
Baths Total : 2
Beds Total : 3
City : Stonington
Cooling : Central Air, Heat Pump
County : New London
Elementary School : Per Board of Ed
Fireplaces : 1
Foundation : Concrete
Fuel Tank Location : In Basement
Garage Parking : Attached Garage, Paved, Off Street Parking, Driveway
Garage Slots : 2
Description : Level Lot
Middle School : Per Board of Ed
Amenities : Golf Course, Health Club, Library, Medical Facilities, Park, Public Rec Facilities, Putting Green, Shopping/Mall
Neighborhood : Pawcatuck
Parcel : 2080824
Total Parking Spaces : 4
Pool Description : Above Ground Pool
Postal Code : 06379
Roof : Asphalt Shingle
Sewage System : Septic
Total SqFt : 1552
Tax Year : July 2024-June 2025
Total Rooms : 6
Watersource : Private Well
weeb : RPR, IDX Sites, Realtor.com
Phone
860-384-7624
Address
20 Hopmeadow St, Unit 821, Weatogue, CT 06089