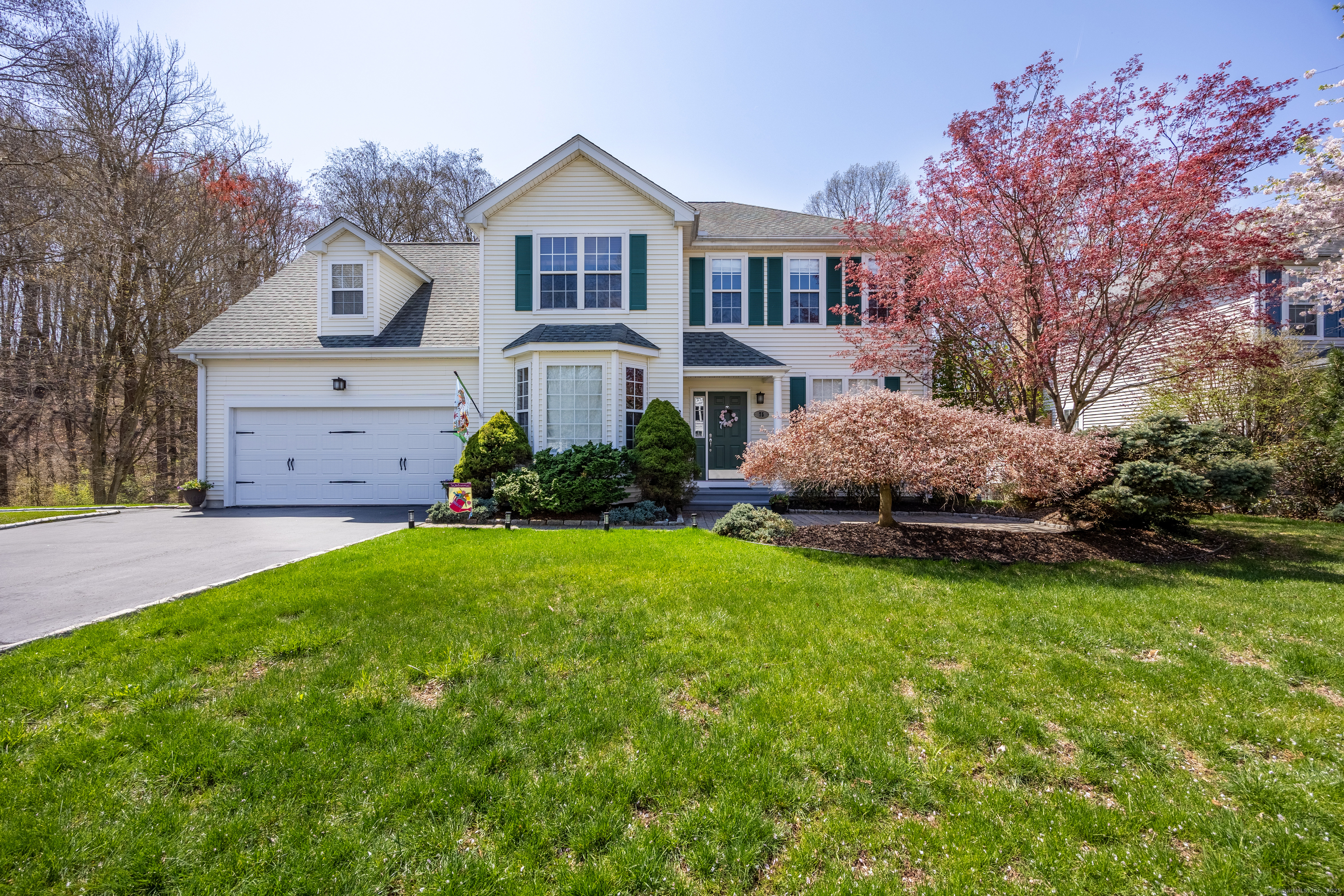
Bedrooms
Bathrooms
Sq Ft
Price
Cheshire, Connecticut
Welcome to this pristine 4-bedroom Colonial in the highly desirable Moss Farms Village development. This beautifully maintained home is situated on one of the neighborhood's largest lots and nestled on a quiet cul-de-sac. Remodeled kitchen with hardwood flooring, stainless steel appliances, and ceiling fan. Kitchen opens into a vaulted family room with matching hardwood floors, built-in entertainment nook and a cozy wood-burning fireplace. French doors lead to a bright, formal living room. The main room features an open dining area that is perfect for entertaining. Spacious mudroom/laundry room with bench seating sits just off the kitchen with access to the backyard and garage. Upstairs, you'll find four generously sized bedrooms, including a luxurious master suite with an updated bath featuring granite countertops and a stylish tiled tub, as well as a massive 22' x 20' bonus room with ceiling fan and decorative bench seat for extra storage. The lower level is full of natural light and is ready to be finished. Extra-deep two car garage offers plenty of storage. Recent updates include: 2010 gas furnace, 2017 HW heater, 2024 central air, 2012 roof. Enjoy peaceful outdoor living on the gorgeous deck overlooking a babbling brook and professionally landscaped yard with a six-zone irrigation system. This home truly has it all!
Listing Courtesy of Calcagni Real Estate
Our team consists of dedicated real estate professionals passionate about helping our clients achieve their goals. Every client receives personalized attention, expert guidance, and unparalleled service. Meet our team:

Broker/Owner
860-214-8008
Email
Broker/Owner
843-614-7222
Email
Associate Broker
860-383-5211
Email
Realtor®
860-919-7376
Email
Realtor®
860-538-7567
Email
Realtor®
860-222-4692
Email
Realtor®
860-539-5009
Email
Realtor®
860-681-7373
Email
Realtor®
860-249-1641
Email
Acres : 0.36
Appliances Included : Oven/Range, Microwave, Refrigerator, Dishwasher, Washer, Dryer
Attic : Storage Space, Pull-Down Stairs
Basement : Full, Unfinished
Full Baths : 3
Baths Total : 3
Beds Total : 4
City : Cheshire
Cooling : Central Air
County : New Haven
Elementary School : Per Board of Ed
Fireplaces : 1
Foundation : Concrete
Fuel Tank Location : In Garage
Garage Parking : Attached Garage, Paved, Driveway
Garage Slots : 2
Description : In Subdivision, Level Lot, On Cul-De-Sac
Middle School : Dodd
Neighborhood : N/A
Parcel : 1088221
Total Parking Spaces : 4
Postal Code : 06410
Roof : Asphalt Shingle
Sewage System : Public Sewer Connected
Total SqFt : 2368
Tax Year : July 2024-June 2025
Total Rooms : 8
Watersource : Public Water Connected
weeb : RPR, IDX Sites, Realtor.com
Phone
860-384-7624
Address
20 Hopmeadow St, Unit 821, Weatogue, CT 06089