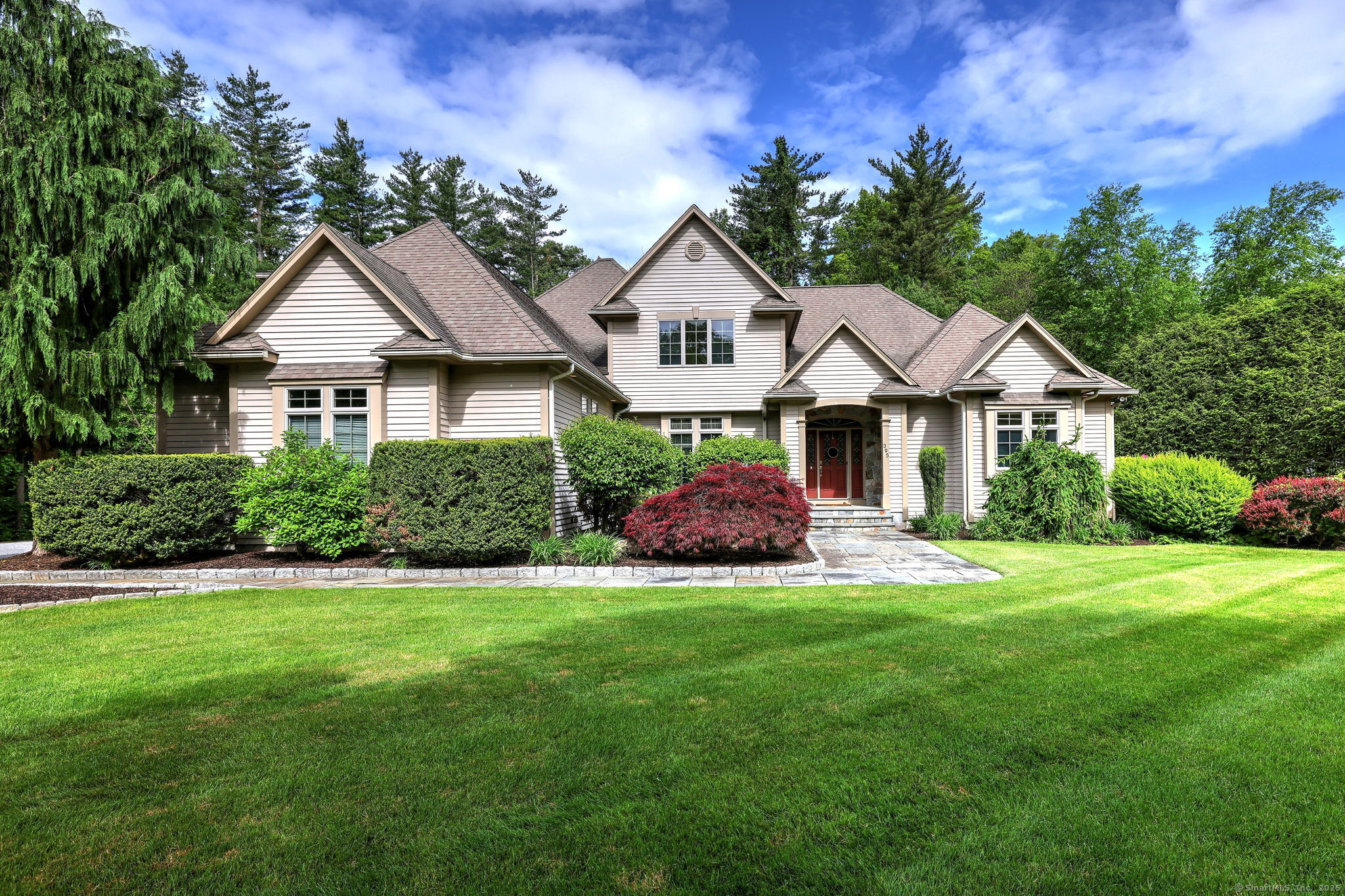
Bedrooms
Bathrooms
Sq Ft
Price
Shelton, Connecticut
This custom-built 4,954 sq. ft. Colonial home is a true masterpiece of design and comfort. As you step into the grand foyer, you're greeted by soaring tray ceiling that creates an immediate sense of spaciousness and elegance. The heart of the home is the huge eat-in kitchen, a chef's dream with its Viking gas cook-top, two convection ovens, compactor, and large center island. The granite countertops, custom cabinetry, and hardwood floors add a touch of luxury, and a door leading to a private deck. Adjacent to the kitchen is a Butler pantry and laundry room, complete with numerous cabinets and hardwood floors, making it both functional and stylish. Imagine walking into the Family room where the floor-to-ceiling fieldstone gas fireplace is the centerpiece, radiating warmth and charm. The tray ceiling adds a sense of grandeur, while the hardwood floors provide a rich, warm foundation. The office, with its wall-to-wall carpeting, offers a quiet space for work or study, and the half bath off the office adds convenience. The formal dining room is a bright and inviting space, with many windows, a ceiling fan, recess lighting, hardwood floors, & a door leading to a large, covered deck featuring ceiling fans and lighting, ideal for outdoor dining and entertaining. The first-floor primary bedroom suite is a luxurious retreat, boasting wall-to-wall carpet, 2 walk-in closets, and a bathroom with a jacuzzi tub and large stall shower. On the second floor, you'll find a spacious are area.
Listing Courtesy of Coldwell Banker Realty
Our team consists of dedicated real estate professionals passionate about helping our clients achieve their goals. Every client receives personalized attention, expert guidance, and unparalleled service. Meet our team:

Broker/Owner
860-214-8008
Email
Broker/Owner
843-614-7222
Email
Associate Broker
860-383-5211
Email
Realtor®
860-919-7376
Email
Realtor®
860-538-7567
Email
Realtor®
860-222-4692
Email
Realtor®
860-539-5009
Email
Realtor®
860-681-7373
Email
Realtor®
860-249-1641
Email
Acres : 0.94
Appliances Included : Gas Cooktop, Convection Oven, Refrigerator, Dishwasher, Compactor
Attic : Pull-Down Stairs
Basement : Full, Partially Finished
Full Baths : 4
Half Baths : 1
Baths Total : 5
Beds Total : 5
City : Shelton
Cooling : Ceiling Fans, Central Air, Zoned
County : Fairfield
Elementary School : Booth Hill
Fireplaces : 1
Foundation : Concrete
Fuel Tank Location : In Basement
Garage Parking : Attached Garage
Garage Slots : 3
Handicap : Accessible Bath
Description : Level Lot
Amenities : Golf Course, Health Club, Shopping/Mall
Neighborhood : N/A
Parcel : 298511
Postal Code : 06484
Roof : Asphalt Shingle
Additional Room Information : Foyer, Laundry Room, Workshop
Sewage System : Septic
SgFt Description : Finished Area 3839 basement finished 1115 SQFT
Total SqFt : 4954
Tax Year : July 2024-June 2025
Total Rooms : 11
Watersource : Public Water Connected
weeb : RPR, IDX Sites, Realtor.com
Phone
860-384-7624
Address
20 Hopmeadow St, Unit 821, Weatogue, CT 06089