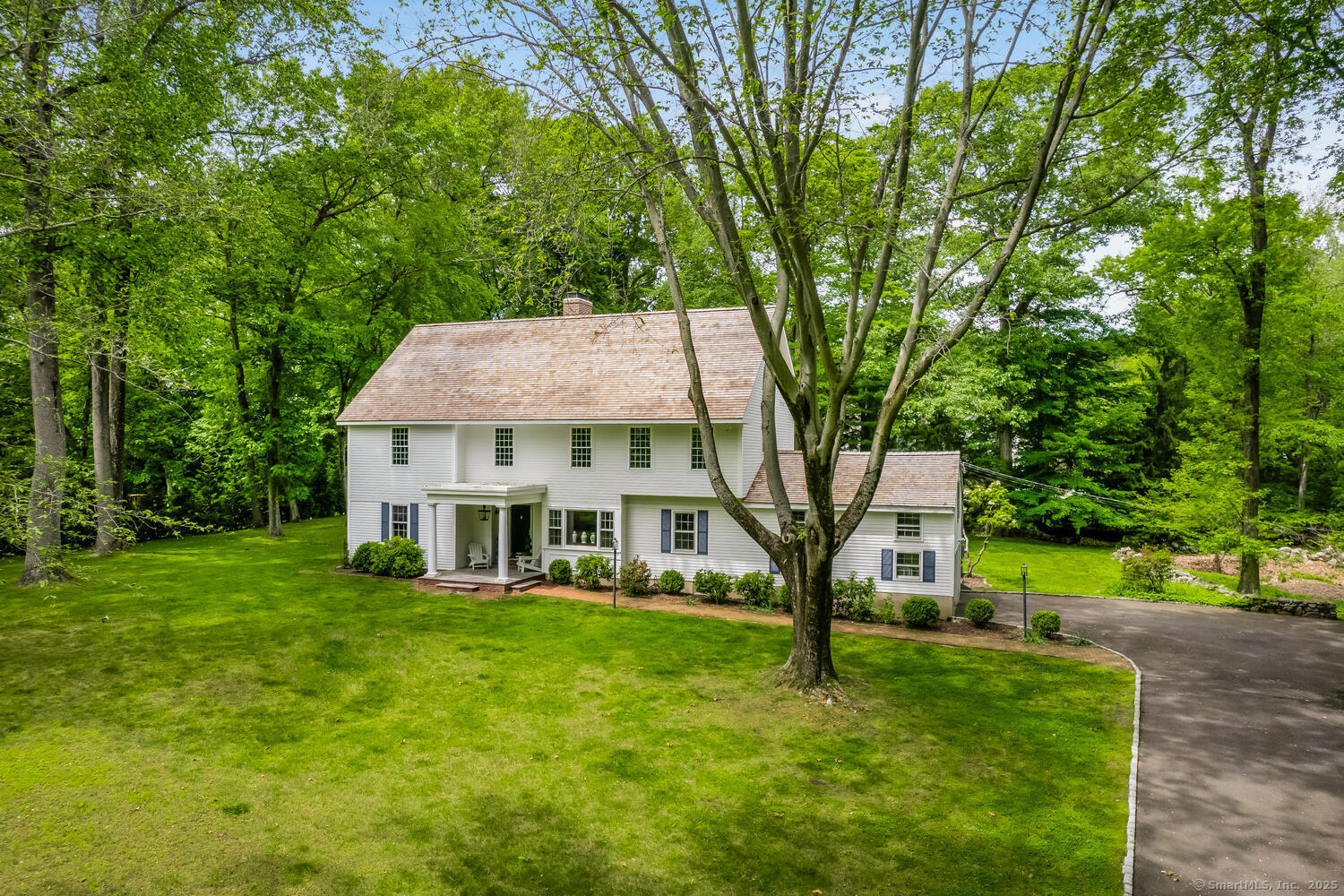
Bedrooms
Bathrooms
Sq Ft
Price
Darien, Connecticut
Classic charm meets modern living in this updated colonial, set on over an acre with a stunning wood roof, stone walls, and a circular driveway. Entirely new second floor added. Now you have 4+ bedrooms, 4 full baths, and flexible living spaces on both floors, there's room for everyone plus exciting potential for future expansion.The main level features a spacious living/family room, private office, guest suite, additional bedroom/playroom, eat-in kitchen, bar room, and formal dining room. Upstairs, the primary suite offers vaulted ceilings, dual walk-in closets, and a marble double shower. You'll find a bedroom off of the primary suite plus an easy way to make a third bedroom upstairs to make a total of 5 - providing flexibility. Potential includes a third floor with 12' ceilings ready to finish, 9' ceilings on the main level waiting to be opened up, and ample yard space to add a pool or party barn. Just minutes from local golf and tennis clubs. Curb appeal, privacy, and possibility-this is the one. First Floor New Windows included.
Listing Courtesy of Houlihan Lawrence
Our team consists of dedicated real estate professionals passionate about helping our clients achieve their goals. Every client receives personalized attention, expert guidance, and unparalleled service. Meet our team:

Broker/Owner
860-214-8008
Email
Broker/Owner
843-614-7222
Email
Associate Broker
860-383-5211
Email
Realtor®
860-919-7376
Email
Realtor®
860-538-7567
Email
Realtor®
860-222-4692
Email
Realtor®
860-539-5009
Email
Realtor®
860-681-7373
Email
Realtor®
860-249-1641
Email
Acres : 1.22
Appliances Included : Gas Range, Refrigerator, Dishwasher
Attic : Access Via Hatch
Basement : Partial, Unfinished
Full Baths : 4
Baths Total : 4
Beds Total : 4
City : Darien
Cooling : Central Air
County : Fairfield
Elementary School : Ox Ridge
Fireplaces : 1
Foundation : Concrete
Garage Parking : Attached Garage
Garage Slots : 2
Description : Some Wetlands, Level Lot
Neighborhood : N/A
Parcel : 103596
Postal Code : 06820
Roof : Wood Shingle
Additional Room Information : Foyer, Laundry Room, Sitting Room
Sewage System : Public Sewer In Street, Septic
SgFt Description : Sq. ft includes 2nd floor / MLS needs to update
Total SqFt : 3200
Tax Year : July 2024-June 2025
Total Rooms : 10
Watersource : Private Well
weeb : RPR, IDX Sites, Realtor.com
Phone
860-384-7624
Address
20 Hopmeadow St, Unit 821, Weatogue, CT 06089