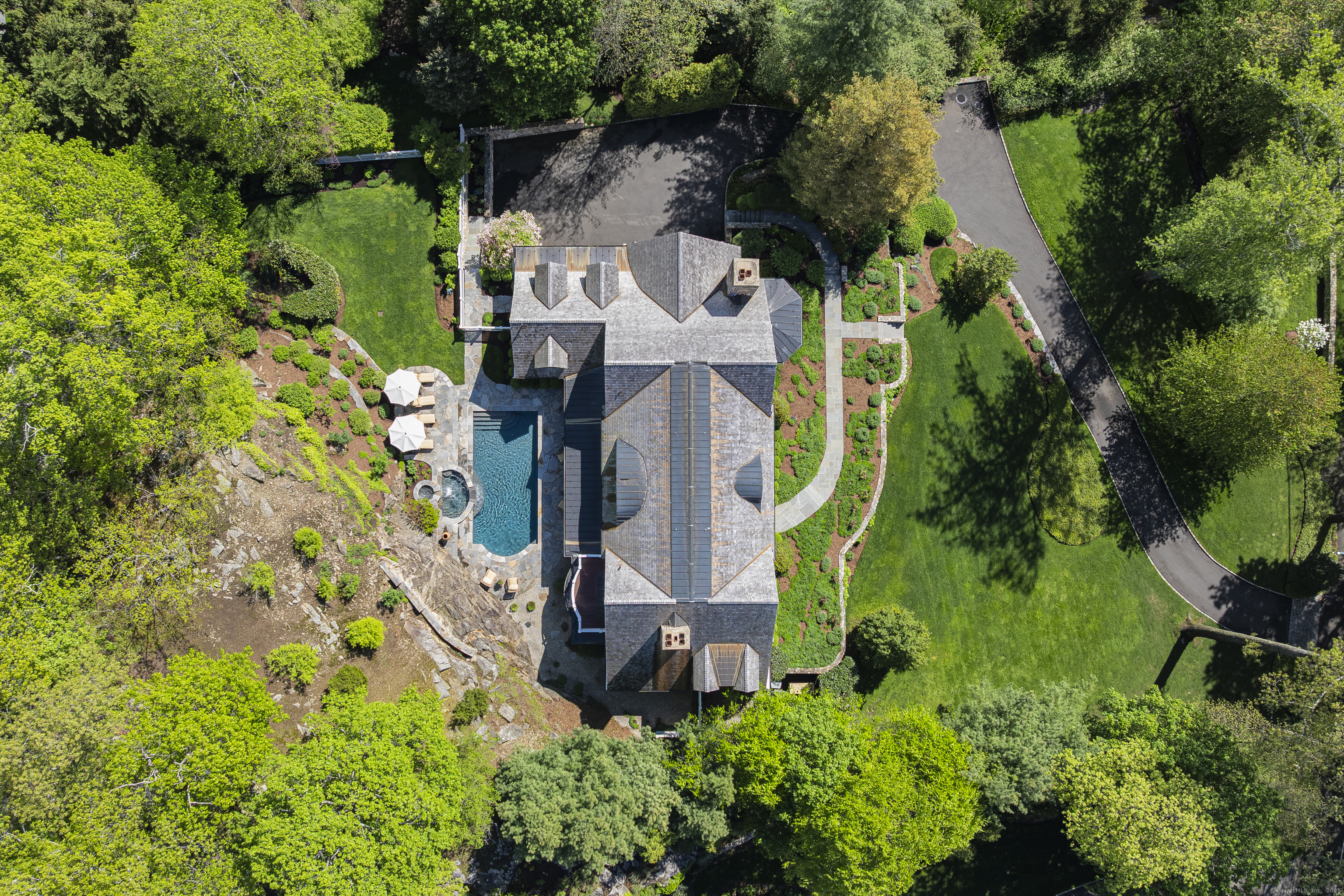
Bedrooms
Bathrooms
Sq Ft
Price
Darien, Connecticut
With timeless appeal, this quintessential New England stone & shingle style colonial offers finely crafted architectural details with thoughtful design and exceptional quality. Designed and built in 2006 by Louise Brooks & Artisan Builders, this exquisite home is situated on a beautifully landscaped hillside knoll in the private Tokeneke Association. With four levels of living the list of first class features is extensive including 10 foot ceilings, a chef's kitchen, billiards room, dedicated fitness room, screening room, 5 ensuite bedrooms, 3 car heated garage, and sauna. The seamless flow from room to room extends to the outside via several sets of french doors leading to a custom pool with spa and waterfall that are perfectly blended with garden and hardscape surroundings. Meticulously maintained, the private backyard is an oasis for everyday living and entertaining alike. If prime location and true quality are what you've been looking for, look no further than 10 Cross Road.
Listing Courtesy of Compass Connecticut, LLC
Our team consists of dedicated real estate professionals passionate about helping our clients achieve their goals. Every client receives personalized attention, expert guidance, and unparalleled service. Meet our team:

Broker/Owner
860-214-8008
Email
Broker/Owner
843-614-7222
Email
Associate Broker
860-383-5211
Email
Realtor®
860-919-7376
Email
Realtor®
860-538-7567
Email
Realtor®
860-222-4692
Email
Realtor®
860-539-5009
Email
Realtor®
860-681-7373
Email
Realtor®
860-249-1641
Email
Acres : 1.2
Appliances Included : Gas Cooktop, Wall Oven, Microwave, Refrigerator, Freezer, Subzero, Dishwasher, Washer, Dryer, Wine Chiller
Association Fee Includes : Security Service, Road Maintenance
Attic : Heated, Partially Finished, Floored, Walk-up
Basement : Partial, Heated, Garage Access, Cooled, Partially Finished, Walk-out, Liveable Space
Full Baths : 6
Half Baths : 2
Baths Total : 8
Beds Total : 5
City : Darien
Cooling : Central Air, Zoned
County : Fairfield
Elementary School : Tokeneke
Fireplaces : 5
Foundation : Concrete
Fuel Tank Location : In Basement
Garage Parking : Attached Garage, Under House Garage
Garage Slots : 3
Description : Fence - Wood, Fence - Partial, Professionally Landscaped
Middle School : Middlesex
Amenities : Golf Course, Health Club, Library, Medical Facilities, Paddle Tennis, Playground/Tot Lot, Shopping/Mall, Tennis Courts
Neighborhood : Tokeneke
Parcel : 108909
Pool Description : Gunite, Heated, Spa, In Ground Pool
Postal Code : 06820
Roof : Wood Shingle, Metal
Additional Room Information : Mud Room
Sewage System : Septic
Total SqFt : 6959
Tax Year : July 2025-June 2026
Total Rooms : 10
Watersource : Public Water Connected
weeb : RPR, IDX Sites, Realtor.com
Phone
860-384-7624
Address
20 Hopmeadow St, Unit 821, Weatogue, CT 06089