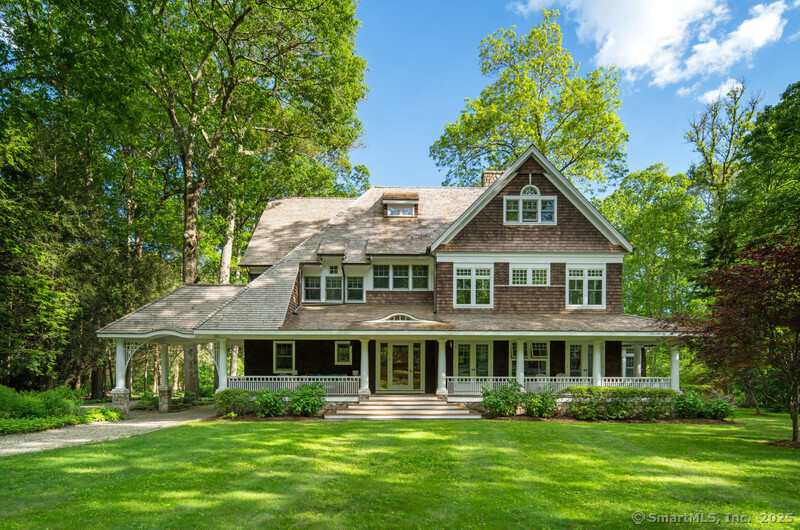
Bedrooms
Bathrooms
Sq Ft
Price
Westport, Connecticut
Prepare to fall in love with this extraordinary home, crafted with love by a talented architect for his own family in 1993. The charming shingle-style residence at 9 Bobwhite Drive is nestled on a picturesque, level acre amidst other fine homes in a peaceful cul-de-sac setting, offering plenty of space for fun and entertainment. You'll find joy around every corner with its custom woodwork, innovative cabinetry, and impressive 7-foot solid cherry doors. The living room boasts a stunning double-height ceiling, oversized windows, coffered details, and a grand fireplace. Select a book from the peaceful balcony library overlooking the living room and settle in! At the heart of this home is the "Cooks' Kitchen," featuring custom cabinetry, marble countertops, a limestone floor, dining space and another cozy fireplace. Just off the kitchen, a sun-drenched sunroom with a slate floor invites you to unwind. The first floor also offers a formal dining room and two bedrooms plus a full bath for your convenience. Upstairs, you'll discover three additional bedrooms (one ensuite) and the delightful primary suite, complete with beautiful built-ins in the dressing room and two spacious walk-in closets. The third floor is a canvas ready for your imagination, already prepped for a bathroom and future heating. Dream up your ideal space-perhaps a golf simulator? This home is truly a gem waiting to be cherished!
Listing Courtesy of Compass Connecticut, LLC
Our team consists of dedicated real estate professionals passionate about helping our clients achieve their goals. Every client receives personalized attention, expert guidance, and unparalleled service. Meet our team:

Broker/Owner
860-214-8008
Email
Broker/Owner
843-614-7222
Email
Associate Broker
860-383-5211
Email
Realtor®
860-919-7376
Email
Realtor®
860-538-7567
Email
Realtor®
860-222-4692
Email
Realtor®
860-539-5009
Email
Realtor®
860-681-7373
Email
Realtor®
860-249-1641
Email
Acres : 1
Appliances Included : Gas Range, Microwave, Range Hood, Subzero, Dishwasher, Disposal
Attic : Unfinished, Walk-up
Basement : Crawl Space, Partial
Full Baths : 4
Baths Total : 4
Beds Total : 6
City : Westport
Cooling : Central Air
County : Fairfield
Elementary School : Kings Highway
Fireplaces : 2
Foundation : Concrete
Garage Parking : Attached Garage
Garage Slots : 2
Description : Dry, Level Lot, Professionally Landscaped, Open Lot
Middle School : Coleytown
Amenities : Library, Paddle Tennis, Public Rec Facilities, Tennis Courts
Neighborhood : N/A
Parcel : 414443
Postal Code : 06880
Roof : Shake
Additional Room Information : Foyer, Roughed-In Bath, Solarium
Sewage System : Septic
SgFt Description : Square footage does not include third floor currently unfinished but over 1000addt'l square feet.
Total SqFt : 4614
Tax Year : July 2024-June 2025
Total Rooms : 11
Watersource : Private Well
weeb : RPR, IDX Sites, Realtor.com
Phone
860-384-7624
Address
20 Hopmeadow St, Unit 821, Weatogue, CT 06089