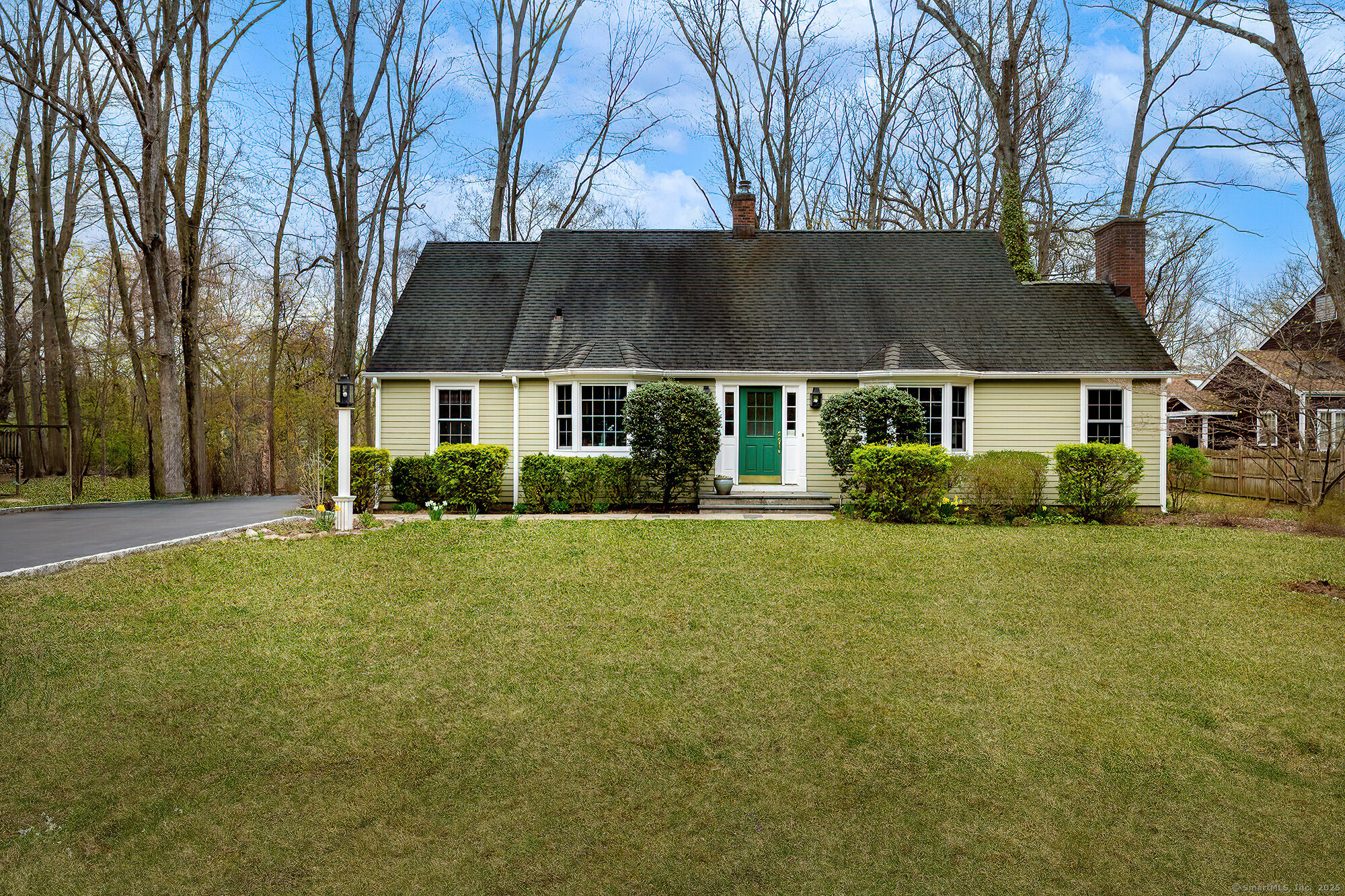
Bedrooms
Bathrooms
Sq Ft
Price
Norwalk, Connecticut
Tucked away on a quiet cul-de-sac in Norwalk's sought-after Silvermine neighborhood, this charming 4-bedroom, 2-bath Cape/Colonial offers the perfect blend of character, comfort, and history. Set on a lush .63-acre lot that backs up to the scenic Silvermine River, the home provides a rare sense of privacy and connection to nature, all just minutes from shops, dining, and commuter routes. Inside, hardwood floors flow throughout the 2,118 sq ft layout, complementing a beautifully remodeled kitchen featuring granite countertops, a spacious center island, and modern finishes-ideal for cooking and entertaining. The flexible floor plan offers room to spread out, with sun-drenched living spaces and tranquil river views. Part of Silvermine's storied arts district, the property carries a bit of Hollywood lore-legend has it Marlon Brando once stayed here and even took a dip in the river with friends. Whether you're inspired by the area's creative roots or simply seeking a peaceful retreat close to town, this home offers a truly unique lifestyle in one of Norwalk's most enchanting neighborhoods.
Listing Courtesy of Keller Williams Realty
Our team consists of dedicated real estate professionals passionate about helping our clients achieve their goals. Every client receives personalized attention, expert guidance, and unparalleled service. Meet our team:

Broker/Owner
860-214-8008
Email
Broker/Owner
843-614-7222
Email
Associate Broker
860-383-5211
Email
Realtor®
860-919-7376
Email
Realtor®
860-538-7567
Email
Realtor®
860-222-4692
Email
Realtor®
860-539-5009
Email
Realtor®
860-681-7373
Email
Realtor®
860-249-1641
Email
Acres : 0.63
Appliances Included : Electric Cooktop, Oven/Range, Microwave, Range Hood, Refrigerator, Dishwasher, Washer, Electric Dryer
Attic : Access Via Hatch
Basement : Crawl Space
Full Baths : 2
Baths Total : 2
Beds Total : 4
City : Norwalk
Cooling : Ceiling Fans, Wall Unit
County : Fairfield
Elementary School : Per Board of Ed
Fireplaces : 1
Foundation : Concrete
Fuel Tank Location : In Basement
Garage Parking : Detached Garage, Paved, Off Street Parking, Driveway
Garage Slots : 1
Handicap : Bath Grab Bars
Description : Lightly Wooded, Treed, On Cul-De-Sac
Amenities : Basketball Court, Golf Course, Library, Medical Facilities, Park, Shopping/Mall, Tennis Courts
Neighborhood : Silvermine
Parcel : 246304
Total Parking Spaces : 9
Postal Code : 06850
Roof : Asphalt Shingle, Gable
Additional Room Information : Laundry Room
Sewage System : Septic
SgFt Description : per public records
Total SqFt : 2118
Tax Year : July 2024-June 2025
Total Rooms : 7
Watersource : Public Water Connected
weeb : RPR, IDX Sites, Realtor.com
Phone
860-384-7624
Address
20 Hopmeadow St, Unit 821, Weatogue, CT 06089