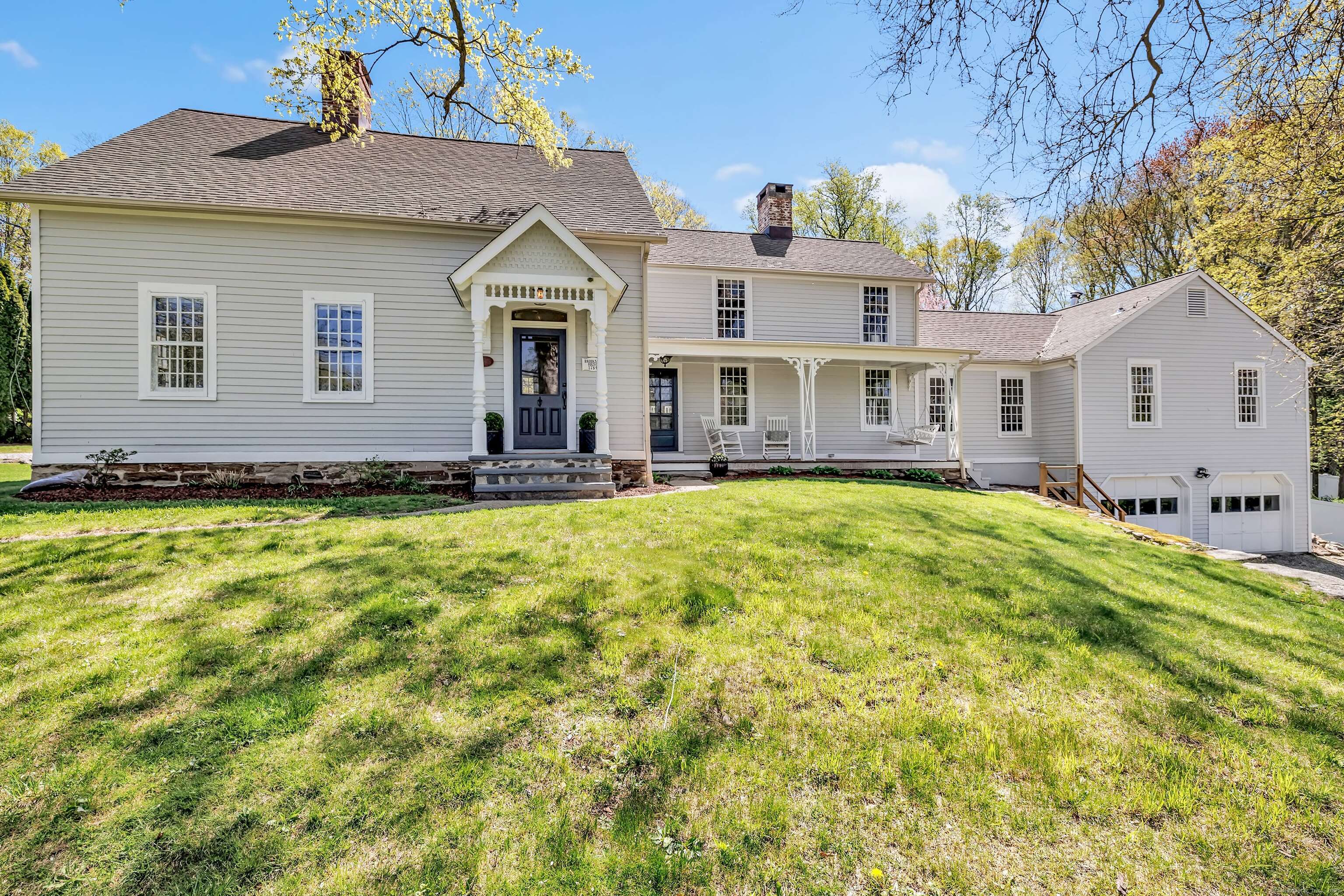
Bedrooms
Bathrooms
Sq Ft
Price
Fairfield, Connecticut
Magnificent University Circa 1784 colonial farmhouse w updates & renovations galore filled to the brim with charm & character! Original details impeccably preserved, modern updates abound. Gorgeous EIK w over-sized island, gas stove, newer appliances, apron sink, wet bar, butler's pantry & large eating area opens to family room w show-stopping original fireplace, beams & stunning mill work. Spacious living w beams, built-ins & original fireplace. Large sundrenched dining room w built-ins, paneling & fireplace. Home office w custom built-ins, separate entrance. 1st floor Laundry w custom cabinetry. Vast luxury primary suite w large sitting area & marble spa-like bath inclusive of glass stall shower, soaking tub, dual vanity & radiant floors, huge WIC, cedar closet. 3 add'l BRs up all w different personalities share hall bath. 5th BR on 1st floor w exposed brick fireplace. Expansive 576 sq ft bonus room w full bath & separate french door entrance offers endless options for 2nd family room, 1st floor primary, au pair suite. Private 1+ acre oasis w large deck, outdoor shower, magnificent in-ground pool, oversized stone patio & custom outdoor fireplace ideal for entertaining. Charming front porch w swing. Original & reclaimed hardwood floors everywhere. Beams, mill work, paneling, trim & detail exquisite! Newer mechanicals, electric & 4 zoned systems. Propane heat/top of line HVAC. Walk to Osborn, close to Merritt & 95. A very special unique property. Welcome Home!
Listing Courtesy of William Raveis Real Estate
Our team consists of dedicated real estate professionals passionate about helping our clients achieve their goals. Every client receives personalized attention, expert guidance, and unparalleled service. Meet our team:

Broker/Owner
860-214-8008
Email
Broker/Owner
843-614-7222
Email
Associate Broker
860-383-5211
Email
Realtor®
860-919-7376
Email
Realtor®
860-538-7567
Email
Realtor®
860-222-4692
Email
Realtor®
860-539-5009
Email
Realtor®
860-681-7373
Email
Realtor®
860-249-1641
Email
Acres : 1.14
Appliances Included : Gas Cooktop, Gas Range, Oven/Range, Wall Oven, Microwave, Range Hood, Refrigerator, Dishwasher, Washer, Dryer
Attic : Unfinished, Storage Space, Pull-Down Stairs
Basement : Partial, Unfinished, Sump Pump, Interior Access, Concrete Floor, Partial With Walk-Out
Full Baths : 2
Half Baths : 1
Baths Total : 3
Beds Total : 4
City : Fairfield
Cooling : Central Air, Zoned
County : Fairfield
Elementary School : Osborn Hill
Fireplaces : 5
Foundation : Concrete, Stone
Fuel Tank Location : Above Ground
Garage Parking : Attached Garage
Garage Slots : 2
Description : Fence - Partial, Fence - Privacy, Some Wetlands, Treed, Level Lot, Rolling
Middle School : Fairfield Woods
Amenities : Golf Course, Lake, Library, Medical Facilities, Paddle Tennis, Park, Playground/Tot Lot, Shopping/Mall
Neighborhood : Greenfield Hill
Parcel : 125366
Pool Description : Concrete, In Ground Pool
Postal Code : 06824
Roof : Asphalt Shingle
Additional Room Information : Bonus Room, Laundry Room, Mud Room
Sewage System : Public Sewer Connected
Total SqFt : 3040
Tax Year : July 2024-June 2025
Total Rooms : 11
Watersource : Public Water Connected
weeb : RPR, IDX Sites, Realtor.com
Phone
860-384-7624
Address
20 Hopmeadow St, Unit 821, Weatogue, CT 06089