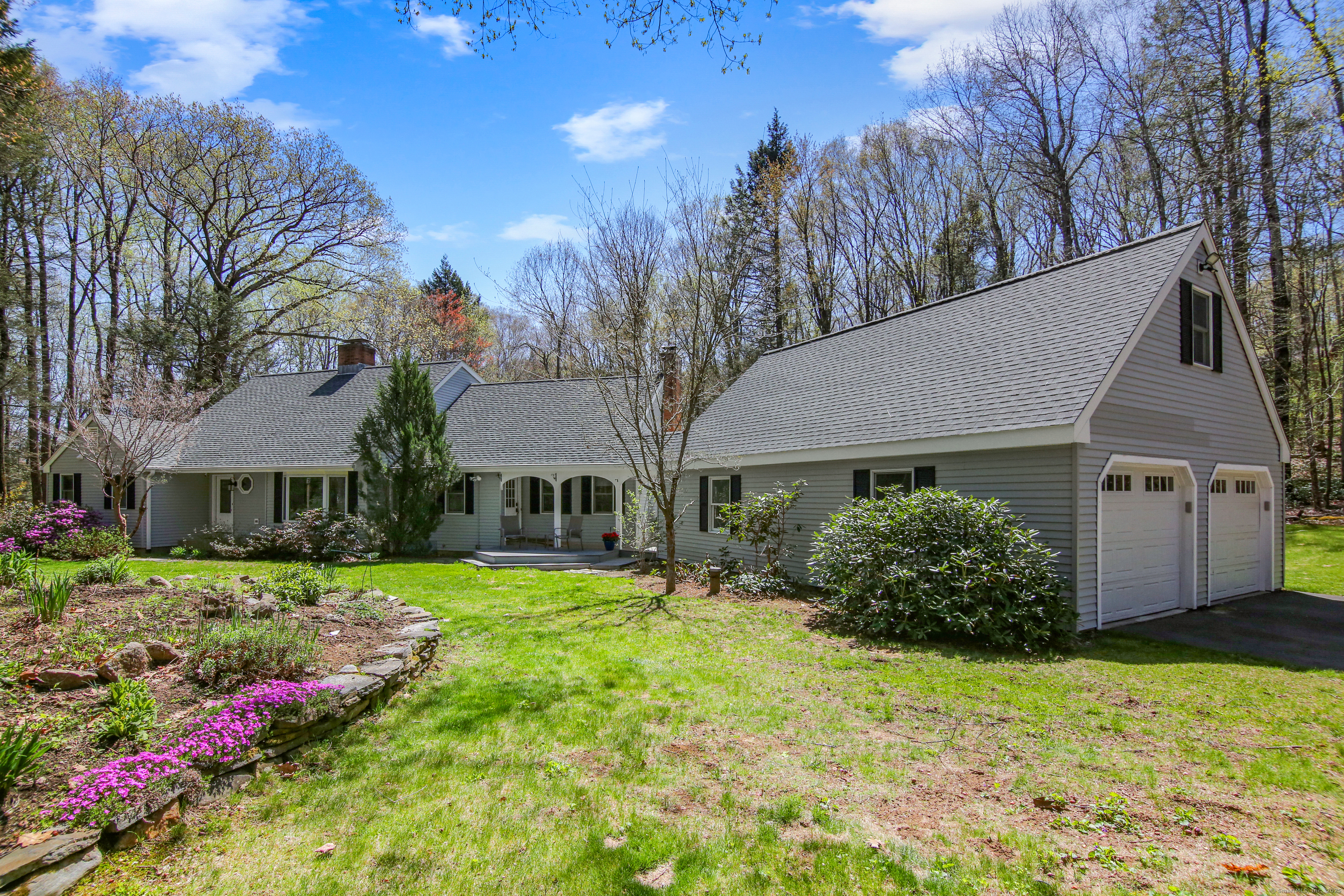
Bedrooms
Bathrooms
Sq Ft
Price
Granby, Connecticut
Welcome to this beautifully maintained Cape Cod-style home offering over 2,800 sq ft of comfortable living space, nestled on 5.86 acres of scenic land at the end of a quiet cul-de-sac in desirable North Granby. This charming property blends privacy, space, and timeless design with thoughtful updates throughout. Step inside to a spacious foyer that opens to a lovely formal living room featuring a cozy pellet stove, gleaming hardwood floors, and views of the expansive lawn and brand-new deck. The formal dining room is warm and inviting with elegant hardwood floors and a mirrored accent wall, perfect for entertaining. The first-floor primary suite is a true retreat, featuring an en suite bath with granite countertops, a walk-in shower, whirlpool tub, and a large walk-in closet. The heart of the home is the expansive kitchen with granite countertops, adjacent to a cozy family room showcasing a stunning cathedral ceiling, pellet stove, and a wall of custom built-ins. A private office with access to the deck provides the perfect work-from-home space. Upstairs, you'll find three nicely sized bedrooms with wood floors and a full bath. The walkout basement is partially finished, offering endless possibilities. Heated room above the garage makes a perfect office or craft room. Additional highlights include newer HVAC (2013), full auto-start generator, new hot water heater (2021), new well pump (2021), new garage doors (2022), and new shutters (2023). Don't miss this N. Granby beauty!
Listing Courtesy of Berkshire Hathaway NE Prop.
Our team consists of dedicated real estate professionals passionate about helping our clients achieve their goals. Every client receives personalized attention, expert guidance, and unparalleled service. Meet our team:

Broker/Owner
860-214-8008
Email
Broker/Owner
843-614-7222
Email
Associate Broker
860-383-5211
Email
Realtor®
860-919-7376
Email
Realtor®
860-538-7567
Email
Realtor®
860-222-4692
Email
Realtor®
860-539-5009
Email
Realtor®
860-681-7373
Email
Realtor®
860-249-1641
Email
Acres : 5.86
Appliances Included : Oven/Range, Range Hood, Refrigerator, Dishwasher, Washer, Dryer
Attic : Storage Space, Walk-In
Basement : Full, Partially Finished
Full Baths : 2
Half Baths : 1
Baths Total : 3
Beds Total : 4
City : Granby
Cooling : Central Air
County : Hartford
Elementary School : Per Board of Ed
Fireplaces : 2
Foundation : Concrete
Fuel Tank Location : Above Ground
Garage Parking : Detached Garage
Garage Slots : 2
Description : In Subdivision, Lightly Wooded, Sloping Lot, On Cul-De-Sac
Neighborhood : North Granby
Parcel : 1934492
Postal Code : 06060
Roof : Asphalt Shingle
Sewage System : Septic
Total SqFt : 2817
Tax Year : July 2025-June 2026
Total Rooms : 9
Watersource : Private Well
weeb : RPR, IDX Sites, Realtor.com
Phone
860-384-7624
Address
20 Hopmeadow St, Unit 821, Weatogue, CT 06089