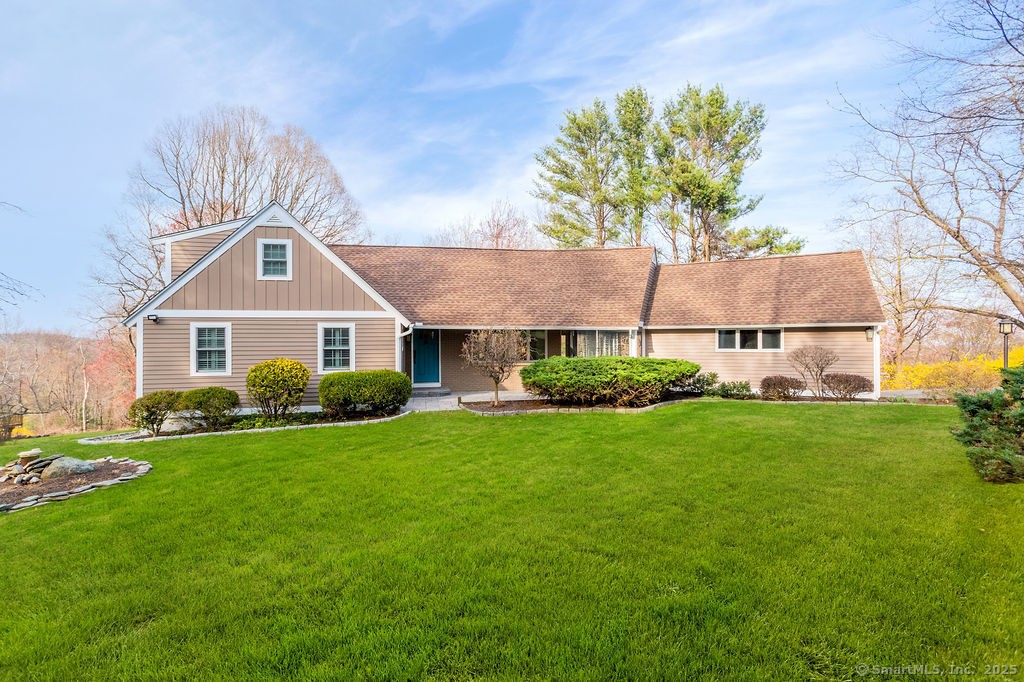
Bedrooms
Bathrooms
Sq Ft
Price
Danbury Connecticut
Beautifully updated inside and out, this 4-bedroom Cape Cod-style home on a 1-acre landscaped lot includes a flexible bonus room/office. The main level features hardwood floors and an open-concept layout. The updated kitchen offers abundant cabinetry, granite countertops, a center island & opens to the formal dining area as well as to a 2-tier Trex deck perfect for entertaining or relaxing outdoors. The living room features a cozy fireplace, and the spacious primary bedroom on the main level has direct access to the full bath. Upstairs you'll find three additional bedrooms and a full hall bath. The partially finished lower level offers ample space for a family room, home gym, or additional living area, complete with generous storage and a laundry area. Enjoy the charming stone-covered front porch and a breezeway with Trex decking ideal for relaxing in the shade. The 2-car garage includes attic storage. Recent updates include: 30-Year Roof (2012), Kitchen (2015), Trex Decking (2018), Generator Hookup and Septic Tank (2022), Windows, Siding, Gutters, Well Pump, and Roth Oil Tank (2024), and many more!
Listing Courtesy of Keller Williams Realty
Our team consists of dedicated real estate professionals passionate about helping our clients achieve their goals. Every client receives personalized attention, expert guidance, and unparalleled service. Meet our team:

Broker/Owner
860-214-8008
Email
Broker/Owner
843-614-7222
Email
Associate Broker
860-383-5211
Email
Realtor®
860-919-7376
Email
Realtor®
860-538-7567
Email
Realtor®
860-222-4692
Email
Realtor®
860-539-5009
Email
Realtor®
860-681-7373
Email
Realtor®
860-249-1641
Email
Acres : 1
Appliances Included : Gas Range, Microwave, Refrigerator, Dishwasher, Washer, Dryer
Attic : Storage Space, Floored, Walk-In
Basement : Full, Heated, Storage, Interior Access, Partially Finished, Walk-out, Full With Walk-Out
Full Baths : 2
Baths Total : 2
Beds Total : 4
City : Danbury
Cooling : Central Air
County : Fairfield
Elementary School : King Street
Fireplaces : 1
Foundation : Concrete
Fuel Tank Location : In Basement
Garage Parking : Attached Garage, Driveway, Paved, Off Street Parking
Garage Slots : 2
Description : Level Lot
Middle School : Rogers Park
Amenities : Golf Course, Health Club, Lake, Library, Medical Facilities, Park, Private School(s), Shopping/Mall
Neighborhood : King St.
Parcel : 66793
Total Parking Spaces : 2
Postal Code : 06811
Roof : Asphalt Shingle
Sewage System : Septic
Total SqFt : 2369
Tax Year : July 2024-June 2025
Total Rooms : 7
Watersource : Private Well
weeb : RPR, IDX Sites, Realtor.com
Phone
860-384-7624
Address
20 Hopmeadow St, Unit 821, Weatogue, CT 06089