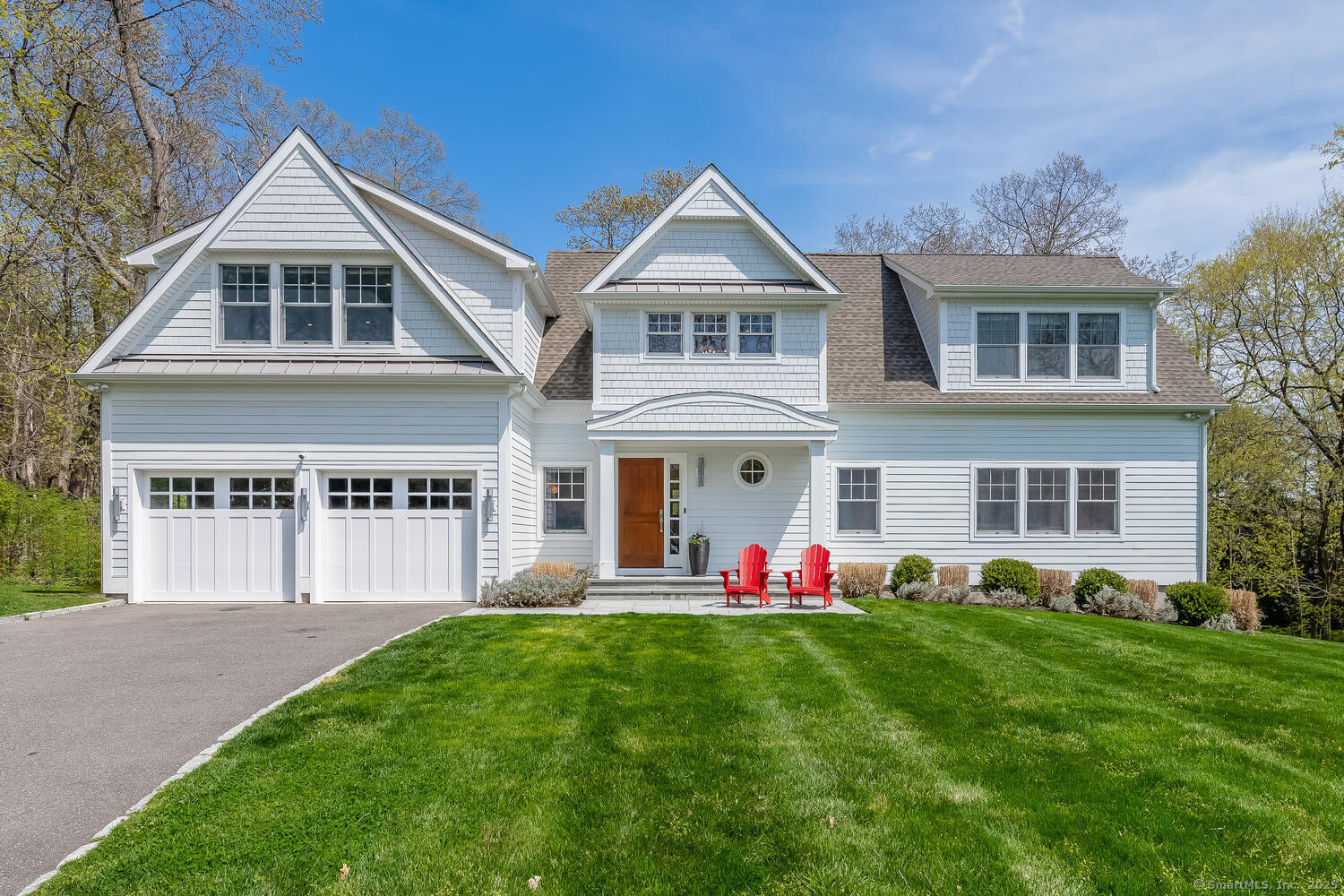
Bedrooms
Bathrooms
Sq Ft
Price
Darien, Connecticut
Discover Darien luxury in this custom-designed 2018 home. From the moment you enter, you'll appreciate the superior quality materials and finishes that define every inch of this residence, complemented by soaring 9' ceilings. The bright, open and airy first floor has a thoughtful design, enhanced by striking lighting fixtures, including chandeliers by Moooi and Allegri. The gourmet eat-in kitchen features a substantial 10' quartz island, a professional Wolf gas range, and a built-in Sub-Zero refrigerator, making it ideal for both everyday living and entertaining guests. A beautiful glass staircase leads to the second floor, where four well-appointed bedrooms await, each with custom closet systems, including a tranquil primary suite. Enjoy heated floors in all bathrooms, the laundry room, and the mudroom. The expansive backyard deck, finished with contemporary cable railings, provides a perfect outdoor relaxation and entertainment setting. Shade Store window coverings throughout home. An additional 1062 sq ft in the unfinished basement presents an opportunity for customization. Nest smart home integration and pre-wiring for electric vehicle charging in the garage are also available. Don't miss this exceptional home in a great neighborhood close to everything!
Listing Courtesy of Houlihan Lawrence
Our team consists of dedicated real estate professionals passionate about helping our clients achieve their goals. Every client receives personalized attention, expert guidance, and unparalleled service. Meet our team:

Broker/Owner
860-214-8008
Email
Broker/Owner
843-614-7222
Email
Associate Broker
860-383-5211
Email
Realtor®
860-919-7376
Email
Realtor®
860-538-7567
Email
Realtor®
860-222-4692
Email
Realtor®
860-539-5009
Email
Realtor®
860-681-7373
Email
Realtor®
860-249-1641
Email
Acres : 0.63
Appliances Included : Gas Range, Oven/Range, Microwave, Range Hood, Refrigerator, Subzero, Dishwasher, Washer, Dryer
Basement : Full, Unfinished, Full With Walk-Out
Full Baths : 3
Half Baths : 1
Baths Total : 4
Beds Total : 4
City : Darien
Cooling : Central Air
County : Fairfield
Elementary School : Ox Ridge
Foundation : Concrete
Fuel Tank Location : In Ground
Garage Parking : Attached Garage
Garage Slots : 2
Description : N/A
Middle School : Middlesex
Amenities : Library, Paddle Tennis, Park, Private School(s), Public Transportation, Shopping/Mall, Walk to Bus Lines
Neighborhood : N/A
Parcel : 104024
Postal Code : 06820
Roof : Asphalt Shingle
Sewage System : Public Sewer Connected
Total SqFt : 3153
Tax Year : July 2024-June 2025
Total Rooms : 10
Watersource : Public Water Connected
weeb : RPR, IDX Sites, Realtor.com
Phone
860-384-7624
Address
20 Hopmeadow St, Unit 821, Weatogue, CT 06089