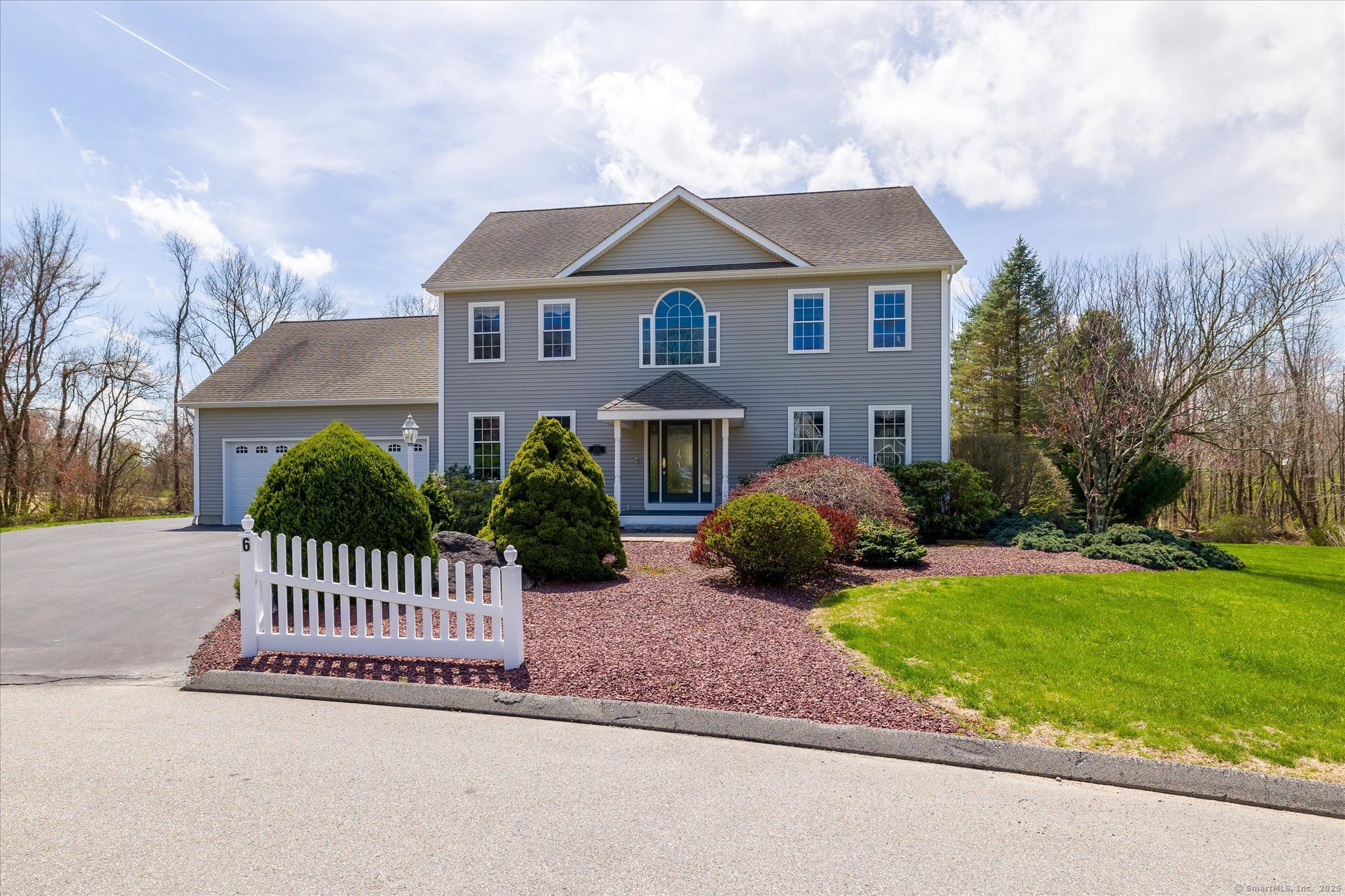
Bedrooms
Bathrooms
Sq Ft
Price
Pomfret, Connecticut
Exquisite custom-built 4-bedroom home perfectly situated at the end of a desirable Pomfret cul-de-sac. Designed with comfort and sophistication in mind, The heart of the home is a beautifully updated gourmet kitchen featuring granite countertops & island with seating, custom cabinetry, handy pantry, stainless appliances, and a sunny breakfast nook overlooking a peaceful backyard framed by timeless stone walls. The main level showcases gleaming hardwood floors, 9-foot ceilings, a formal living room, spacious family room with direct patio access, and a private home office-perfect for remote work. Half bath. A convenient mudroom with laundry & attached 2-car garage round out the first floor. This Builder's personal residence is rich with premium finishes and thoughtful details throughout. Upstairs, the luxurious primary suite with a massive walk-in closet. Offers a spa-like bath with whirlpool tub, shower stall, dual granite vanities. Three additional bedrooms and full bath complete the second level. Upgrades include a new high-efficiency furnace with hospital-grade air filtration, new water heater, new well pump, central air, central vac, generator hookup, and water softener. Super solar panels provide energy savings with buy-back credits. Prime location just minutes to I-395, scenic Route 169, private schools, UCONN, shopping & dining-only 30 minutes to Worcester or Providence. A truly elegant retreat made for comfort, entertaining, and timeless living.
Listing Courtesy of Berkshire Hathaway NE Prop.
Our team consists of dedicated real estate professionals passionate about helping our clients achieve their goals. Every client receives personalized attention, expert guidance, and unparalleled service. Meet our team:

Broker/Owner
860-214-8008
Email
Broker/Owner
843-614-7222
Email
Associate Broker
860-383-5211
Email
Realtor®
860-919-7376
Email
Realtor®
860-538-7567
Email
Realtor®
860-222-4692
Email
Realtor®
860-539-5009
Email
Realtor®
860-681-7373
Email
Realtor®
860-249-1641
Email
Acres : 1.87
Appliances Included : Oven/Range, Microwave, Refrigerator, Dishwasher, Washer, Dryer
Attic : Access Via Hatch
Basement : Full, Storage, Full With Hatchway
Full Baths : 2
Half Baths : 1
Baths Total : 3
Beds Total : 4
City : Pomfret
Cooling : Central Air
County : Windham
Elementary School : Pomfret Community
Foundation : Concrete
Fuel Tank Location : In Garage
Garage Parking : Attached Garage, Paved, Off Street Parking, Driveway
Garage Slots : 2
Description : On Cul-De-Sac, Professionally Landscaped, Open Lot
Amenities : Golf Course, Health Club, Library, Medical Facilities, Private School(s), Public Rec Facilities, Shopping/Mall, Stables/Riding
Neighborhood : Pomfret Center
Parcel : 1707498
Total Parking Spaces : 6
Postal Code : 06259
Roof : Asphalt Shingle
Additional Room Information : Laundry Room
Sewage System : Septic
Total SqFt : 3211
Subdivison : Longmeadow
Tax Year : July 2024-June 2025
Total Rooms : 8
Watersource : Private Well
weeb : RPR, IDX Sites, Realtor.com
Phone
860-384-7624
Address
20 Hopmeadow St, Unit 821, Weatogue, CT 06089