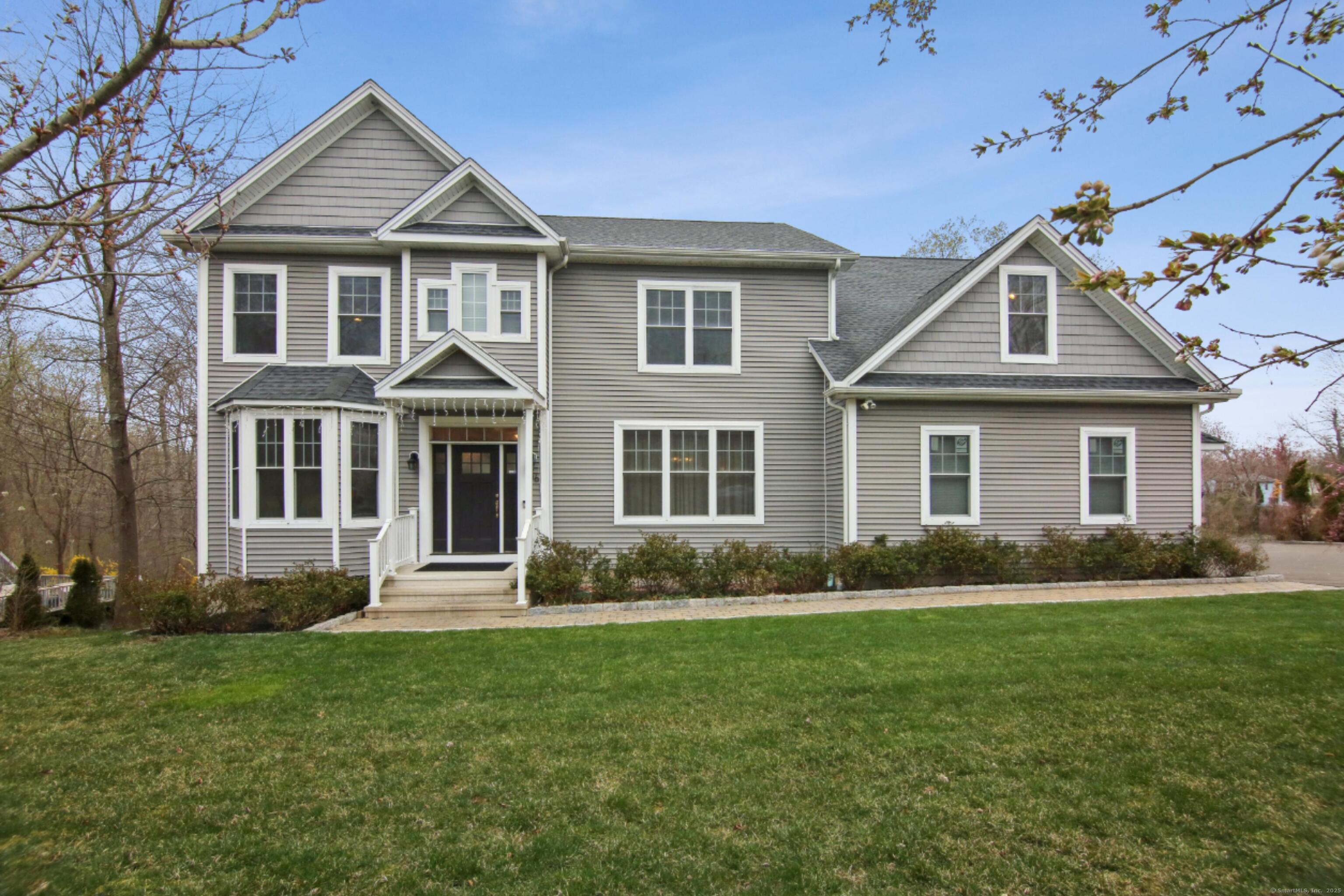
Bedrooms
Bathrooms
Sq Ft
Price
Branford, Connecticut
This elegant Colonial, offered for the first time, blends modern luxury with timeless design. Set on over half an acre, this 4-bedroom, 3.5-bath home welcomes you with exceptional curb appeal and a sun-filled open floor plan. The first floor features a versatile sitting area ideal for a home office, formal dining room with tray ceiling and custom molding, and a spacious great room with gas fireplace and sliders to a private yard bordering Branford Land Trust property. The chef's kitchen boasts granite counters, a large breakfast bar, stainless appliances, gas stove with vented hood, and stylish backsplash. A powder room, mudroom, and 3-car garage complete the main level. Upstairs, the primary suite offers two walk-in closets and a spa-like bath with soaking tub and frameless glass shower. Three additional bedrooms, a laundry room, and full bath provide comfortable living space. The finished walk-out lower level adds over 1,000 sq ft of flexible living - ideal for a media room, gym, or guest suite - and includes a full bath and access to a covered patio. Outside, enjoy beautifully landscaped grounds with stone retaining walls perfect for entertaining or gardening. Built in 2014 and meticulously maintained, this home offers natural gas heat, on-demand hot water, and over $120K in upgrades. Convenient to Branford center, restaurants, shops, I-95, and Yale - a must-see home with a remarkable new price!
Listing Courtesy of RE/MAX Alliance
Our team consists of dedicated real estate professionals passionate about helping our clients achieve their goals. Every client receives personalized attention, expert guidance, and unparalleled service. Meet our team:

Broker/Owner
860-214-8008
Email
Broker/Owner
843-614-7222
Email
Associate Broker
860-383-5211
Email
Realtor®
860-919-7376
Email
Realtor®
860-538-7567
Email
Realtor®
860-222-4692
Email
Realtor®
860-539-5009
Email
Realtor®
860-681-7373
Email
Realtor®
860-249-1641
Email
Acres : 0.61
Appliances Included : Oven/Range, Microwave, Refrigerator, Dishwasher, Disposal, Washer, Dryer
Attic : Walk-up
Basement : Full, Fully Finished
Full Baths : 3
Half Baths : 1
Baths Total : 4
Beds Total : 4
City : Branford
Cooling : Central Air
County : New Haven
Elementary School : Per Board of Ed
Fireplaces : 1
Foundation : Concrete
Garage Parking : Attached Garage
Garage Slots : 3
Description : Professionally Landscaped
Neighborhood : N/A
Parcel : 1067912
Postal Code : 06405
Roof : Asphalt Shingle
Sewage System : Public Sewer Connected
SgFt Description : Square footage is based the builders blueprint of the property.
Total SqFt : 4144
Tax Year : July 2025-June 2026
Total Rooms : 10
Watersource : Public Water Connected
weeb : RPR, IDX Sites, Realtor.com
Phone
860-384-7624
Address
20 Hopmeadow St, Unit 821, Weatogue, CT 06089