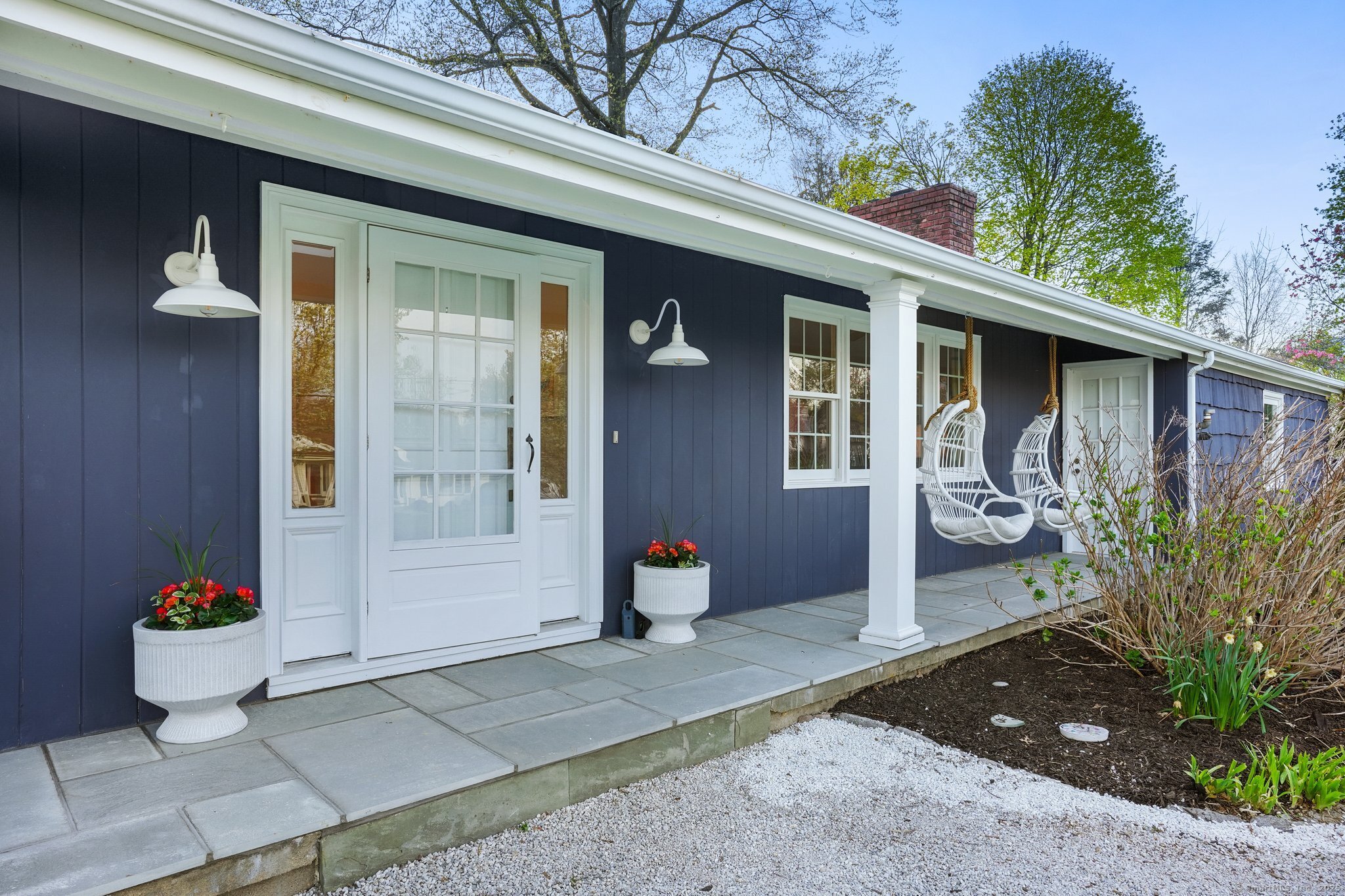
Bedrooms
Bathrooms
Sq Ft
Price
Easton, Connecticut
Enjoy sophisticated one level living in this breathtaking Serena & Lily inspired home. Located on a popular Lower Easton street this exceptional, totally renovated ranch is a rare find. Drive up the freshly paved driveway and spend hours relaxing on the charming bluestone front porch. Step into the welcoming foyer and see all the way through to the back yard. The sunny living room with its fireplace gracefully spans the front of the home. But the kitchen/great room in the back of the home is the show-stopper. With cathedral ceilings, a wall of windows, and a wall of custom shiplap built-ins this space offers the perfect relaxed yet refined backdrop to gatherings in the white gourmet kitchen. The new half bath off the kitchen with its peacock wallpaper is a whimsical jewel box. Step outside to the stone back patio, custom outdoor kitchen, and fenced in (chemical-free) yard. Down the hall retreat to the serene primary suite with its handicap accessible radiant heated floor spa bath, huge walk-in closet, and sliders to the pristine yard. Three more generously sized bedrooms share the new coastal bathroom & hall laundry room. Downstairs enjoy countless hours playing in the well-designed playroom with its under-the-stairs shiplap reading nook. Close the door to the office/5th bedroom with its above-grade window. The Clearlight sauna & huge storage/utility room complete the dream basement. All this plus a short drive to the train, shopping, restaurants, farm stands & hiking trails
Listing Courtesy of William Raveis Real Estate
Our team consists of dedicated real estate professionals passionate about helping our clients achieve their goals. Every client receives personalized attention, expert guidance, and unparalleled service. Meet our team:

Broker/Owner
860-214-8008
Email
Broker/Owner
843-614-7222
Email
Associate Broker
860-383-5211
Email
Realtor®
860-919-7376
Email
Realtor®
860-538-7567
Email
Realtor®
860-222-4692
Email
Realtor®
860-539-5009
Email
Realtor®
860-681-7373
Email
Realtor®
860-249-1641
Email
Acres : 0.94
Appliances Included : Gas Cooktop, Wall Oven, Range Hood, Refrigerator, Dishwasher, Washer, Dryer
Attic : Pull-Down Stairs
Basement : Full, Storage, Fully Finished, Interior Access, Liveable Space, Full With Hatchway
Full Baths : 2
Half Baths : 1
Baths Total : 3
Beds Total : 5
City : Easton
Cooling : Central Air
County : Fairfield
Elementary School : Samuel Staples
Fireplaces : 1
Foundation : Concrete
Fuel Tank Location : In Basement
Garage Parking : Attached Garage
Garage Slots : 2
Handicap : Accessible Bath, Roll-In Shower
Description : Fence - Privacy, Level Lot
Middle School : Helen Keller
Neighborhood : Lower Easton
Parcel : 113066
Postal Code : 06612
Roof : Asphalt Shingle
Sewage System : Septic
Total SqFt : 3590
Tax Year : July 2024-June 2025
Total Rooms : 10
Watersource : Public Water Connected
weeb : RPR, IDX Sites, Realtor.com
Phone
860-384-7624
Address
20 Hopmeadow St, Unit 821, Weatogue, CT 06089