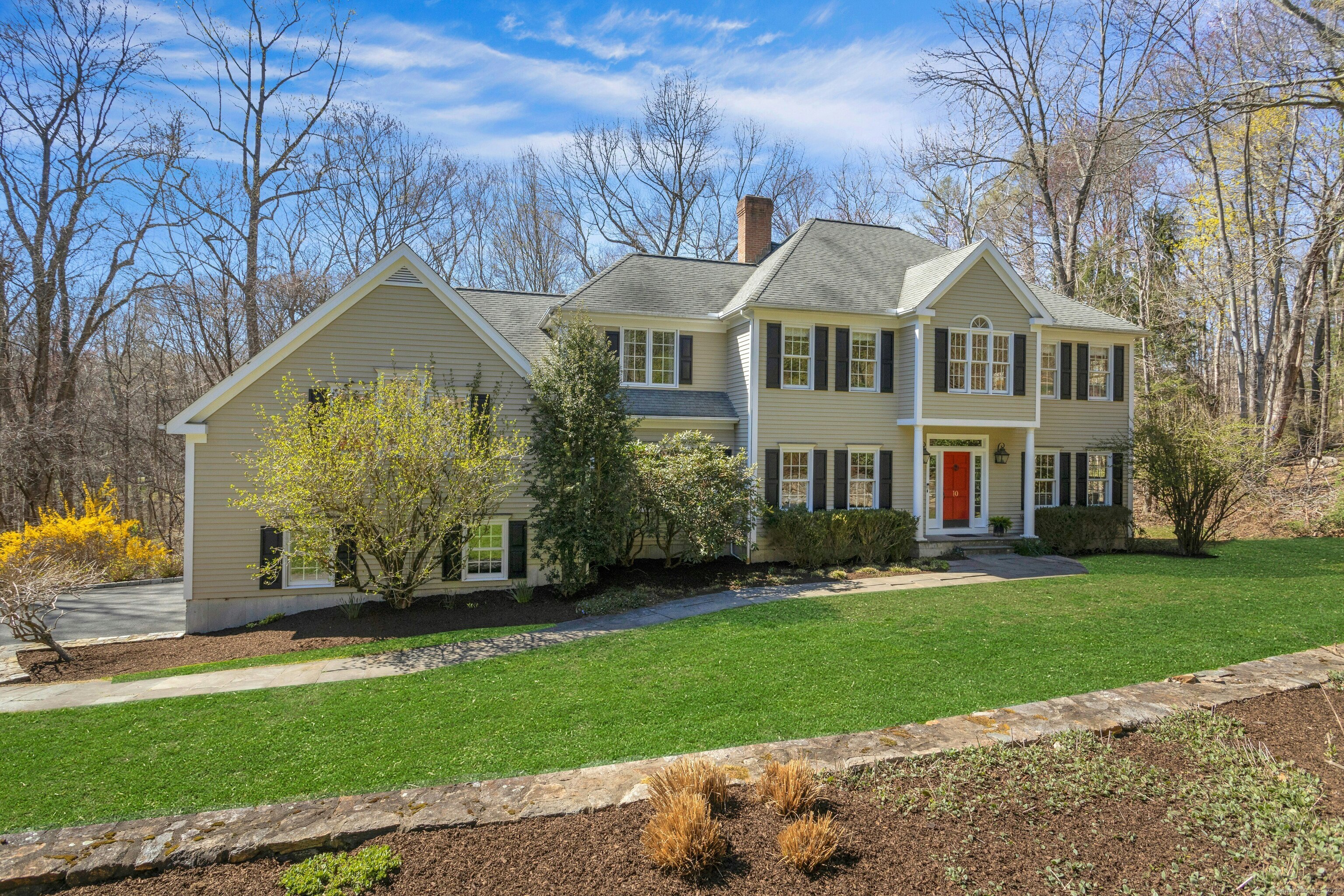
Bedrooms
Bathrooms
Sq Ft
Price
Wilton, Connecticut
Submit all offers by 3:00 PM Monday 4/28 Welcome to 10 Four Winds Drive, a distinguished Colonial residence situated in a private community in South Wilton, Connecticut. Built in 1994 on the historic grounds of the original Four Winds Farm, this expansive home offers a harmonious blend of classic elegance and modern functionality. Upon entering, you're greeted by a grand two-story foyer that seamlessly connects the formal living and dining rooms with the heart of the home-the family room and eat-in kitchen. The chef's kitchen is well-appointed and opens to a double-height family room featuring two-story windows, a fireplace, and a wet bar. The second level houses the primary suite, complete with a walk-in closet with built-ins, a bathroom with dual vanities, a walk-in shower, and a jetted tub. Three additional bedrooms and two full baths are also located on this floor. A versatile playroom is situated half a flight up from the kitchen and half a flight down from the bedroom level. The fully finished lower level offers a large open room that walks out to the backyard, featuring built-in desk cubbies in an alcove at one end and flanked by two separate multi-use flex rooms. This level also includes a kitchenette, a full bath, and a large storage room.
Listing Courtesy of Brown Harris Stevens
Our team consists of dedicated real estate professionals passionate about helping our clients achieve their goals. Every client receives personalized attention, expert guidance, and unparalleled service. Meet our team:

Broker/Owner
860-214-8008
Email
Broker/Owner
843-614-7222
Email
Associate Broker
860-383-5211
Email
Realtor®
860-919-7376
Email
Realtor®
860-538-7567
Email
Realtor®
860-222-4692
Email
Realtor®
860-539-5009
Email
Realtor®
860-681-7373
Email
Realtor®
860-249-1641
Email
Acres : 0.82
Appliances Included : Gas Range, Microwave, Range Hood, Refrigerator, Freezer, Dishwasher, Washer, Electric Dryer, Wine Chiller
Association Amenities : Park
Association Fee Includes : Grounds Maintenance, Snow Removal, Road Maintenance
Attic : Access Via Hatch
Basement : Full
Full Baths : 4
Half Baths : 1
Baths Total : 5
Beds Total : 4
City : Wilton
Cooling : Central Air
County : Fairfield
Elementary School : Miller-Driscoll
Fireplaces : 2
Foundation : Concrete
Fuel Tank Location : In Basement
Garage Parking : Under House Garage
Garage Slots : 3
Description : Corner Lot, Treed, Borders Open Space, Level Lot, Sloping Lot
Middle School : Middlebrook
Amenities : Golf Course, Health Club, Library, Medical Facilities, Park, Playground/Tot Lot, Stables/Riding, Tennis Courts
Neighborhood : South Wilton
Parcel : 1924236
Postal Code : 06897
Roof : Asphalt Shingle
Additional Room Information : Bonus Room, Foyer, Laundry Room, Mud Room
Sewage System : Septic
Total SqFt : 5373
Tax Year : July 2024-June 2025
Total Rooms : 10
Watersource : Public Water Connected
weeb : RPR, IDX Sites, Realtor.com
Phone
860-384-7624
Address
20 Hopmeadow St, Unit 821, Weatogue, CT 06089