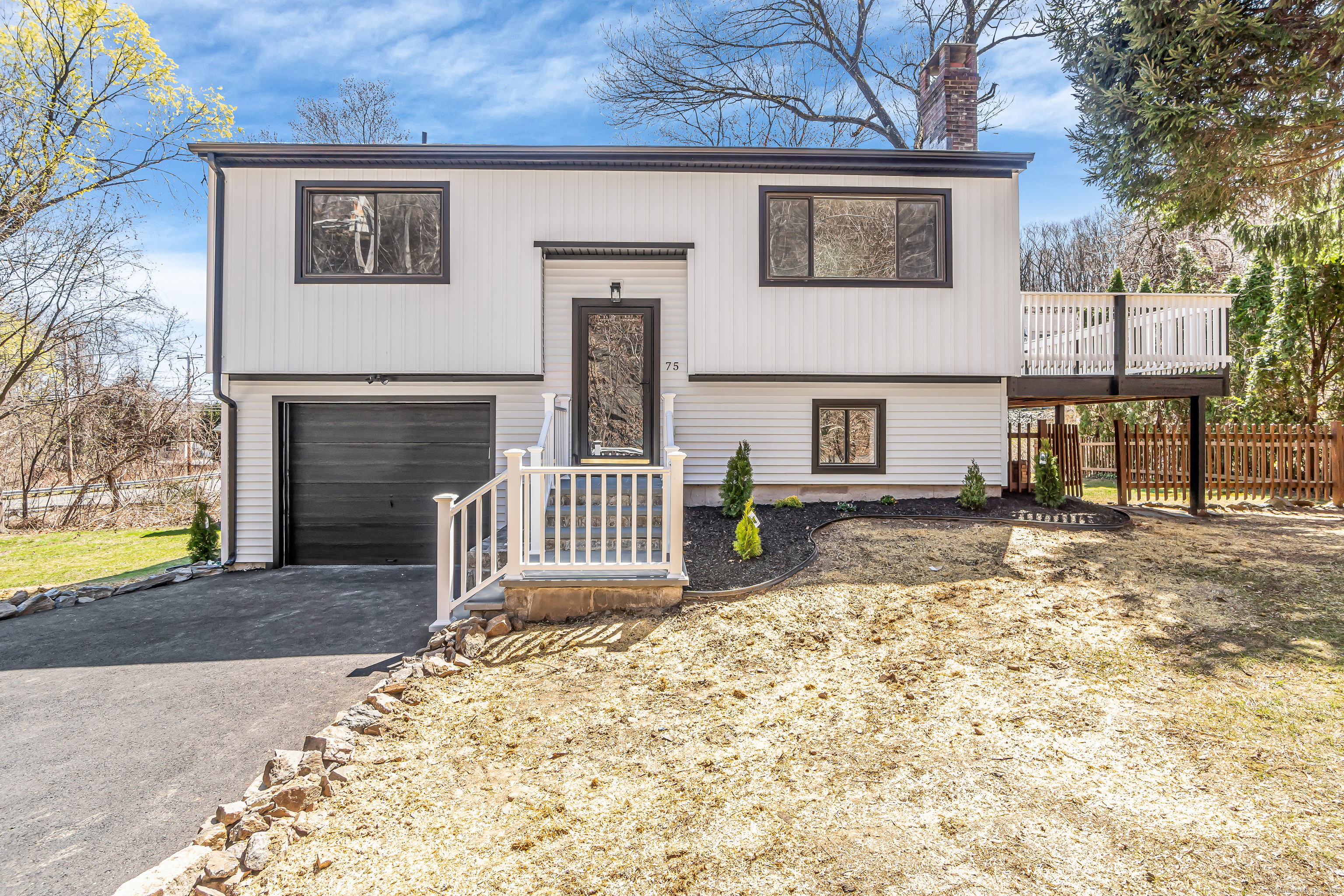
Bedrooms
Bathrooms
Sq Ft
Price
Shelton Connecticut
Stunning builder renovation on gorgeous home set quietly on a private road directly across the street from the Housatonic River. Boasting a redesigned open floor plan with new paint, shiplap and stone fireplace surround, and hardwood floors throughout. A spectacular new modern kitchen with white shaker cabinets, high-end SS appliances, and quartz countertops with waterfall peninsula island. Beautiful new modern tiled bathroom on the main level. Lower level has been converted to a legal, permitted by the town, primary suite with a huge walk-in closet with closet system and another stunning modern bathroom with a beautiful custom double vanity and large walk-in shower stall. Primary suite can also double perfectly as an in-law set up. New roof. New driveway and bluestone steps. New high efficiency HVAC system and Navien on-demand hot water heater. Large private yard with private deck and backyard patio. All conveniently set just minutes to downtown shopping, restaurants, and access to all major highways. Home is perfect shape. Nothing to do but move in.
Listing Courtesy of RE/MAX Right Choice
Our team consists of dedicated real estate professionals passionate about helping our clients achieve their goals. Every client receives personalized attention, expert guidance, and unparalleled service. Meet our team:

Broker/Owner
860-214-8008
Email
Broker/Owner
843-614-7222
Email
Associate Broker
860-383-5211
Email
Realtor®
860-919-7376
Email
Realtor®
860-538-7567
Email
Realtor®
860-222-4692
Email
Realtor®
860-539-5009
Email
Realtor®
860-681-7373
Email
Realtor®
860-249-1641
Email
Acres : 0.28
Appliances Included : Oven/Range, Range Hood, Refrigerator, Dishwasher
Attic : Pull-Down Stairs
Basement : Full, Full With Walk-Out
Full Baths : 2
Baths Total : 2
Beds Total : 3
City : Shelton
Cooling : Central Air
County : Fairfield
Elementary School : Per Board of Ed
Fireplaces : 1
Foundation : Concrete
Fuel Tank Location : Above Ground
Garage Parking : Attached Garage
Garage Slots : 1
Description : On Cul-De-Sac
Neighborhood : N/A
Parcel : 301840
Postal Code : 06484
Roof : Asphalt Shingle
Sewage System : Public Sewer Connected
SgFt Description : Legal, town permitted primary BR in lower level
Total SqFt : 1410
Tax Year : July 2024-June 2025
Total Rooms : 6
Watersource : Public Water Connected
weeb : RPR, IDX Sites, Realtor.com
Phone
860-384-7624
Address
20 Hopmeadow St, Unit 821, Weatogue, CT 06089