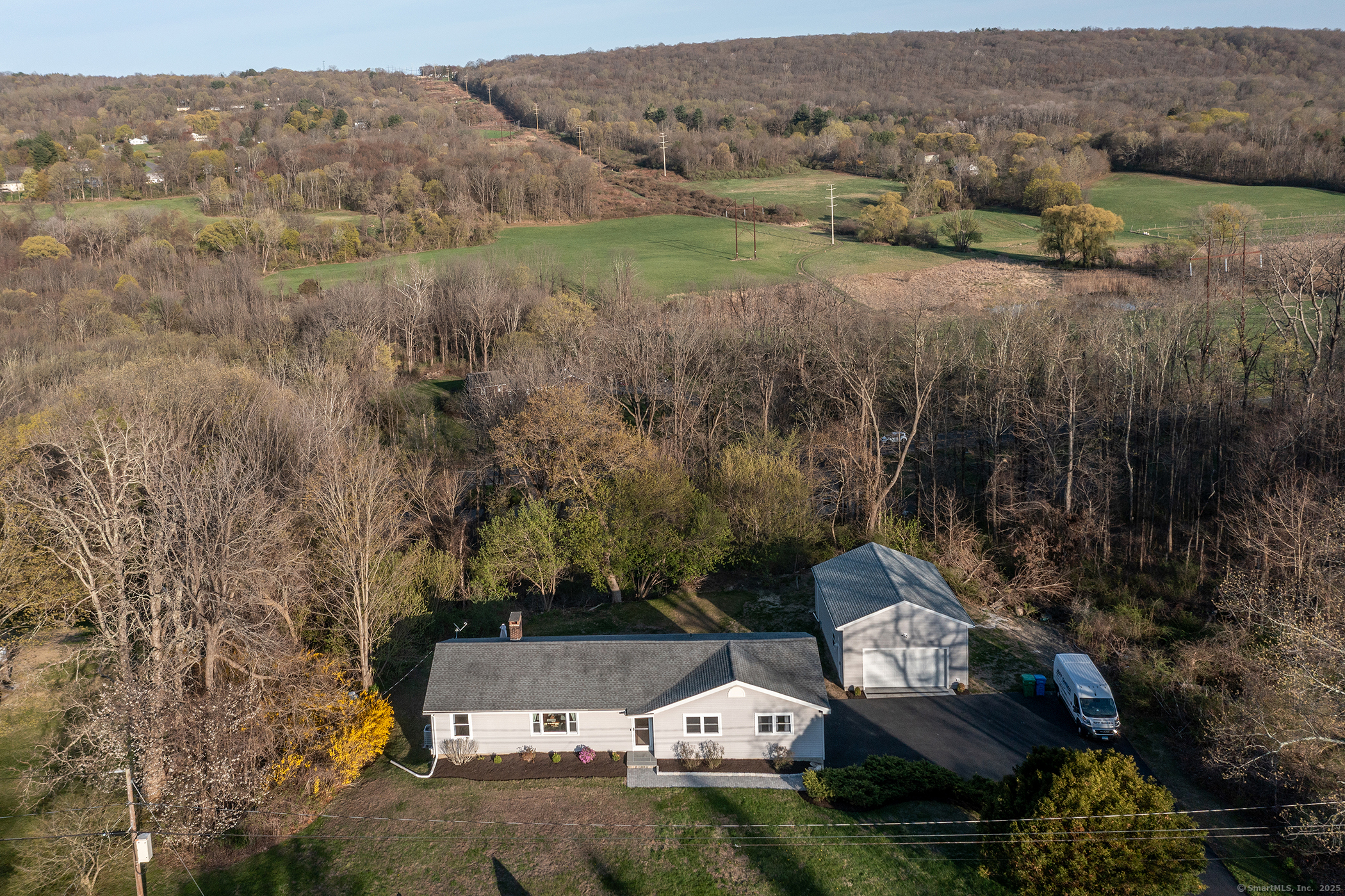
Bedrooms
Bathrooms
Sq Ft
Price
New Milford, Connecticut
Spacious four bedroom, three bathroom ranch with 2,464 square feet of living space. This beautifully updated home offers an impressive list of features, perfect for comfortable living and entertaining. The main level offers a living room with propane fireplace & built-ins, updated kitchen, primary bedroom with full bath, two additional bedrooms with a hall full bath. The fully finished walkout basement includes the fourth bedroom, full bath and a spacious rec/family room with a second fireplace. The wood deck and expansive patio complete with a custom masonry fire pit ideal for gatherings year round. The home underwent a full renovation in 2011, including the roof, windows, kitchen,Septic system. In the last two years, major updates have been made for energy efficiency and convenience: a Bosch high-efficiency heating and cooling system, a 50-gallon propane hot water tank, a new well pump, and repaved driveway. Added in 2024, the detached high-rise garage is a dream for any workshop enthusiast or DIYer. Heated & cooled with ample space, it's designed to accommodate a commercial car lift and offers endless possibilities for projects or storage.
Listing Courtesy of RE/MAX Heritage
Our team consists of dedicated real estate professionals passionate about helping our clients achieve their goals. Every client receives personalized attention, expert guidance, and unparalleled service. Meet our team:

Broker/Owner
860-214-8008
Email
Broker/Owner
843-614-7222
Email
Associate Broker
860-383-5211
Email
Realtor®
860-919-7376
Email
Realtor®
860-538-7567
Email
Realtor®
860-222-4692
Email
Realtor®
860-539-5009
Email
Realtor®
860-681-7373
Email
Realtor®
860-249-1641
Email
Acres : 0.68
Appliances Included : Oven/Range, Microwave, Refrigerator, Dishwasher
Attic : Storage Space, Floored, Walk-up
Basement : Full, Garage Access, Partially Finished, Walk-out
Full Baths : 3
Baths Total : 3
Beds Total : 4
City : New Milford
Cooling : Central Air
County : Litchfield
Elementary School : Northville
Fireplaces : 2
Foundation : Concrete
Fuel Tank Location : In Basement
Garage Parking : Detached Garage, Under House Garage
Garage Slots : 3
Description : Level Lot, On Cul-De-Sac
Middle School : Per Board of Ed
Neighborhood : N/A
Parcel : 1871208
Postal Code : 06776
Roof : Asphalt Shingle
Sewage System : Septic
SgFt Description : finished basement
Total SqFt : 2464
Tax Year : July 2024-June 2025
Total Rooms : 9
Watersource : Private Well
weeb : RPR, IDX Sites, Realtor.com
Phone
860-384-7624
Address
20 Hopmeadow St, Unit 821, Weatogue, CT 06089