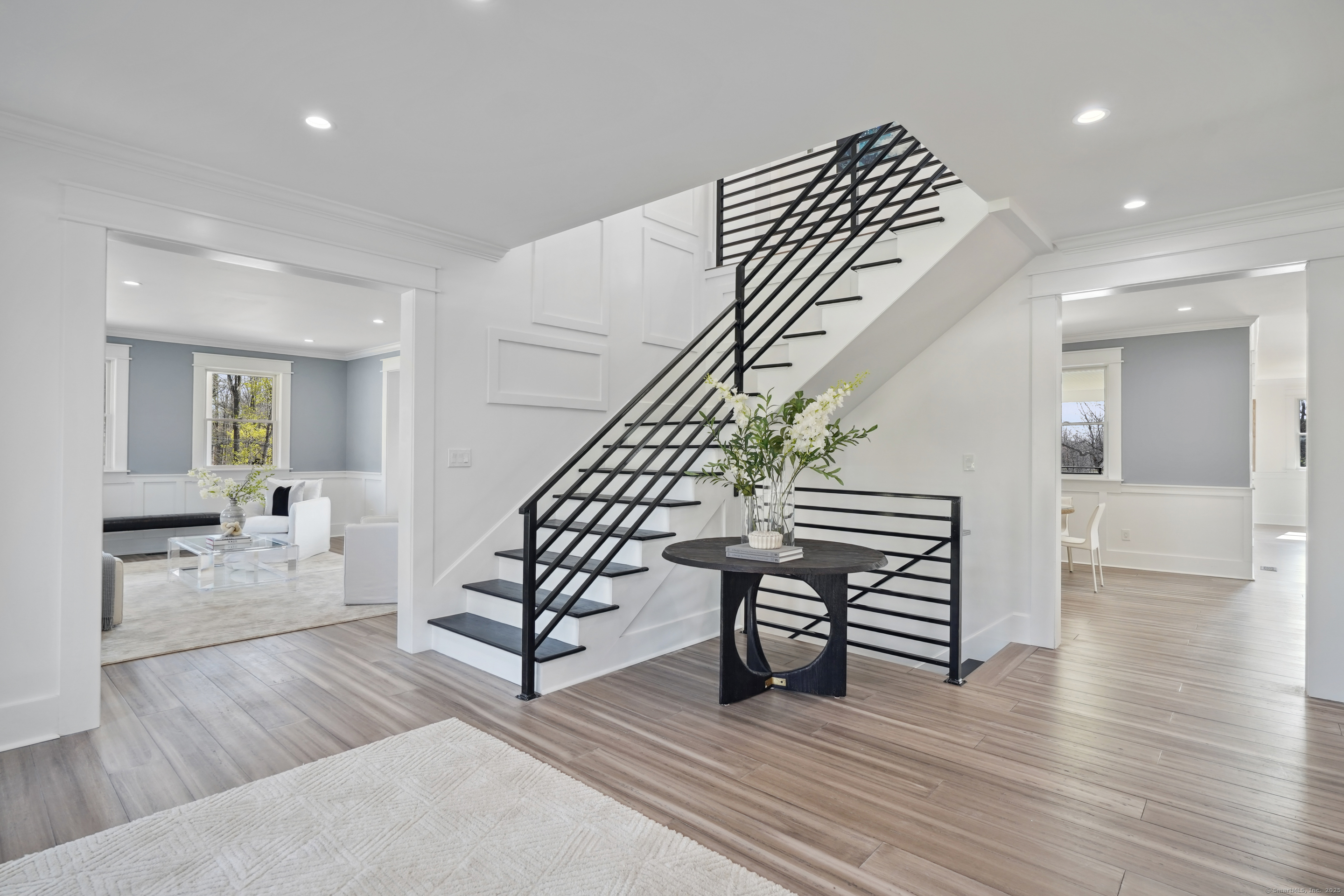
Bedrooms
Bathrooms
Sq Ft
Price
Wilton, Connecticut
Exceptional Custom Designed Contemporary Colonial Farmhouse Style Estate in South Wilton. Set on 3.1 pristine acres of flat, manicured land in coveted South Wilton, this newly constructed 6,400 +/- square foot masterpiece sets a new standard for luxury living. No expense has been spared in creating this exceptional residence, where thoughtful design meets uncompromising quality. The home's grand scale is immediately apparent in its open, light-filled spaces that flow seamlessly from room to room. State-of-the-art foam insulation ensures year-round comfort and energy efficiency, while designer moldings throughout add sophisticated architectural detail to every space. The heart of this home is its spectacular chef's kitchen with premium stainless steel appliances and custom cabinetry. A wraparound deck extends the living space outdoors, perfect for both intimate gatherings and grand entertaining while enjoying the private, pastoral setting. The 1,600 +/- sqft walk-out lower level is ready for you to customize, offering endless possibilities - from a rec/play room, wine cellar, a home theater or gym. The spacious rear property has ample room for a pool and cabana, for additional outdoor enjoyment. This versatile space allows future owners to truly make this house their own. With a combination of premium construction, generous proportions, and prime location, this South Wilton estate represents Connecticut luxury living at its finest, in a convenient setting.
Listing Courtesy of Coldwell Banker Realty
Our team consists of dedicated real estate professionals passionate about helping our clients achieve their goals. Every client receives personalized attention, expert guidance, and unparalleled service. Meet our team:

Broker/Owner
860-214-8008
Email
Broker/Owner
843-614-7222
Email
Associate Broker
860-383-5211
Email
Realtor®
860-919-7376
Email
Realtor®
860-538-7567
Email
Realtor®
860-222-4692
Email
Realtor®
860-539-5009
Email
Realtor®
860-681-7373
Email
Realtor®
860-249-1641
Email
Acres : 3.1
Appliances Included : Gas Range, Microwave, Range Hood, Refrigerator, Freezer, Dishwasher, Disposal, Washer, Gas Dryer
Attic : Unfinished, Pull-Down Stairs
Basement : Full, Garage Access, Interior Access, Walk-out, Full With Walk-Out
Full Baths : 4
Half Baths : 1
Baths Total : 5
Beds Total : 5
City : Wilton
Cooling : Central Air, Zoned
County : Fairfield
Elementary School : Miller-Driscoll
Fireplaces : 1
Foundation : Concrete
Garage Parking : Attached Garage
Garage Slots : 3
Description : Level Lot, Open Lot
Middle School : Middlebrook
Amenities : Basketball Court, Golf Course, Health Club, Library, Medical Facilities, Playground/Tot Lot, Shopping/Mall, Tennis Courts
Neighborhood : South Wilton
Parcel : 1927944
Postal Code : 06897
Roof : Shingle, Gable
Additional Room Information : Foyer, Mud Room
Sewage System : Septic
SgFt Description : Above ground measured by total living space, excluding basement area
Total SqFt : 6400
Tax Year : July 2024-June 2025
Total Rooms : 11
Watersource : Private Well
weeb : RPR, IDX Sites, Realtor.com
Phone
860-384-7624
Address
20 Hopmeadow St, Unit 821, Weatogue, CT 06089