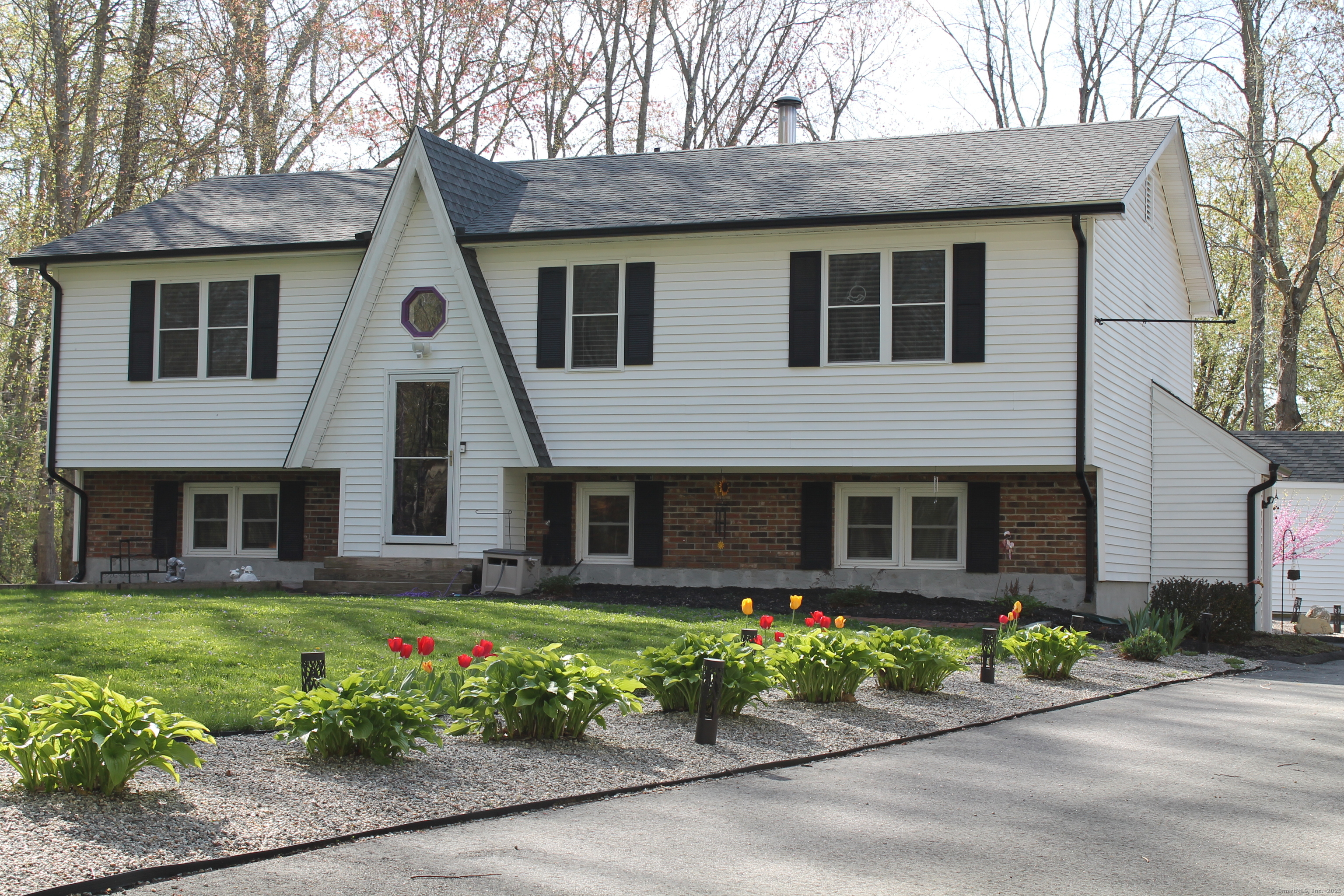
Bedrooms
Bathrooms
Sq Ft
Price
Hebron, Connecticut
Often requested, seldom available for sale! This 2414 square foot Raised Ranch features a full lower level in- law with separate entrance and flexible floor plan easily adapting to meet your needs. Offering privacy and plenty of space, this in-law features a spacious bedroom with walk-in closet, a second bedroom which could also be used as a living room or office, a large kitchen with eat-in area open to an additional area which could be used as a dining or living room and full bath with shower stall. The main living area offers an open concept floor plan with living room featuring custom wall accent, dining area open to an eat-in kitchen with island, granite counters and stainless appliances. There are also 2 spacious bedrooms, one with double closets, the other with half bath, and full main bath. Off of the kitchen you will find a bright and cheery family room with slider that leads you to multi-level composite decking and then right to above ground pool, perfect for summer fun. This home has undergone extensive updating since 2019 including windows, doors, roof, flooring and driveway. There is also a standby generator which was installed in 2021 as well as above ground Kayak pool and composite decking installed in 2022, also a large 14x28 garage/shed installed in 2019. All situated on 1.05 acres set back from the road and attractively landscaped with firepit and an additional parking area. This home has so much to offer, come take a look and make it your own.
Listing Courtesy of McCorrison DW Fish Real Estate
Our team consists of dedicated real estate professionals passionate about helping our clients achieve their goals. Every client receives personalized attention, expert guidance, and unparalleled service. Meet our team:

Broker/Owner
860-214-8008
Email
Broker/Owner
843-614-7222
Email
Associate Broker
860-383-5211
Email
Realtor®
860-919-7376
Email
Realtor®
860-538-7567
Email
Realtor®
860-222-4692
Email
Realtor®
860-539-5009
Email
Realtor®
860-681-7373
Email
Realtor®
860-249-1641
Email
Acres : 1.02
Appliances Included : Oven/Range, Microwave, Range Hood, Refrigerator, Dishwasher
Attic : Pull-Down Stairs
Basement : Full, Fully Finished, Full With Walk-Out
Full Baths : 2
Half Baths : 1
Baths Total : 3
Beds Total : 4
City : Hebron
Cooling : Ceiling Fans, Central Air
County : Tolland
Elementary School : Per Board of Ed
Foundation : Block, Concrete
Fuel Tank Location : Above Ground
Garage Parking : None
Description : Lightly Wooded, Level Lot
Middle School : RHAM
Amenities : Commuter Bus, Golf Course, Library, Park, Public Rec Facilities, Shopping/Mall, Tennis Courts
Neighborhood : N/A
Parcel : 1623094
Pool Description : Above Ground Pool
Postal Code : 06248
Roof : Asphalt Shingle
Sewage System : Septic
Total SqFt : 2414
Tax Year : July 2024-June 2025
Total Rooms : 9
Watersource : Private Well
weeb : RPR, IDX Sites, Realtor.com
Phone
860-384-7624
Address
20 Hopmeadow St, Unit 821, Weatogue, CT 06089