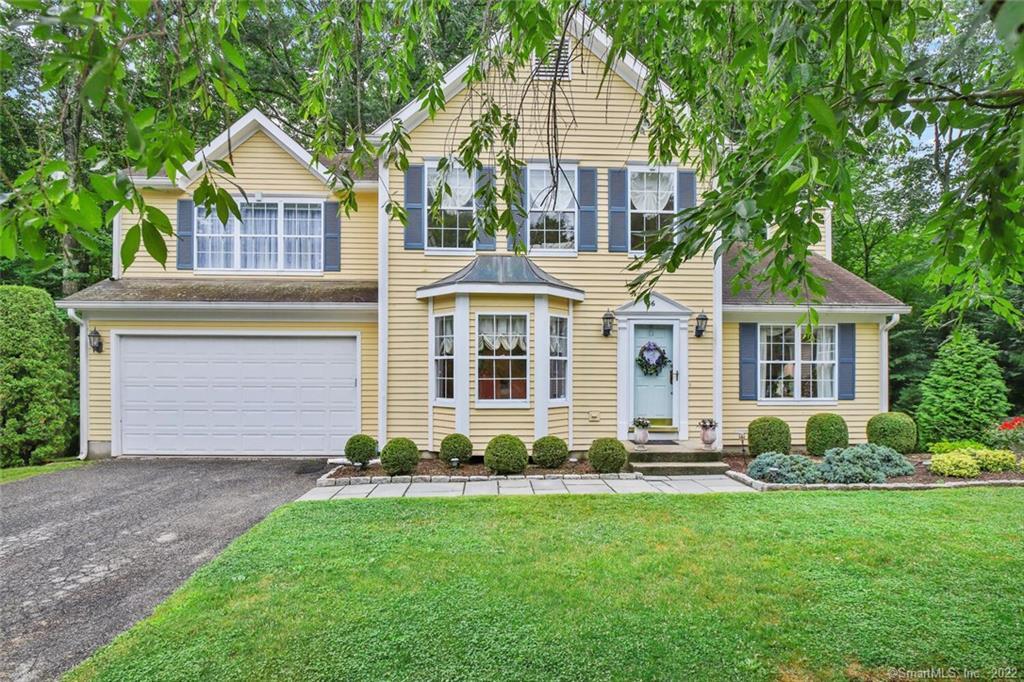
Bedrooms
Bathrooms
Sq Ft
Price
Monroe, Connecticut
Charming Free-Standing Home Nestled in the Hills of Monroe Tucked away on a peaceful cul-de-sac and surrounded by natural beauty, this beautifully maintained home offers privacy, space, and comfort. Step into the light-filled front-to-back living room, where vaulted ceilings, skylights, a marble-surround gas fireplace, and sliding glass doors to the deck create an inviting and airy ambiance. The elegant dining room features a bay window overlooking the manicured front garden, while the remodeled eat-in kitchen boasts granite countertops, a tumbled stone floor, stainless steel appliances, a tiled backsplash, pantry, and an additional bay window in the breakfast area. The spacious primary suite impresses with vaulted ceilings, two generous walk-in closets, and a luxurious en-suite bath with double sinks and a large walk-in shower. A second bedroom with dual closets and a cozy den that opens to a dramatic two-story foyer offer flexible living space for guests or a home office. Downstairs, the walk-out lower level features high ceilings and sliding glass doors to the backyard-perfectly suited for future finishing. The attached two-car garage offers convenient access directly into the kitchen. This home blends comfort and functionality in a serene, nature-rich setting-truly a must-see!
Listing Courtesy of William Raveis Real Estate
Our team consists of dedicated real estate professionals passionate about helping our clients achieve their goals. Every client receives personalized attention, expert guidance, and unparalleled service. Meet our team:

Broker/Owner
860-214-8008
Email
Broker/Owner
843-614-7222
Email
Associate Broker
860-383-5211
Email
Realtor®
860-919-7376
Email
Realtor®
860-538-7567
Email
Realtor®
860-222-4692
Email
Realtor®
860-539-5009
Email
Realtor®
860-681-7373
Email
Realtor®
860-249-1641
Email
Appliances Included : Gas Range, Microwave, Refrigerator, Dishwasher, Washer, Gas Dryer
Association Amenities : Club House, Pool, Tennis Courts
Association Fee Includes : Club House, Tennis, Grounds Maintenance, Trash Pickup, Snow Removal, Property Management, Pool Service, Road Maintenance, Insurance
Attic : Pull-Down Stairs
Basement : Full, Unfinished, Interior Access, Walk-out
Full Baths : 2
Half Baths : 1
Baths Total : 3
Beds Total : 2
City : Monroe
Complex : Hills of Monroe
Cooling : Central Air
County : Fairfield
Elementary School : Stepney
Fireplaces : 1
Garage Parking : Attached Garage
Garage Slots : 2
Description : Level Lot, On Cul-De-Sac
Middle School : Jockey Hollow
Amenities : Golf Course, Lake, Library, Park, Public Rec Facilities, Tennis Courts
Neighborhood : Stepney
Parcel : 179328
Pets : per association
Pets Allowed : Yes
Pool Description : In Ground Pool
Postal Code : 06468
Sewage System : Shared Septic
Total SqFt : 1769
Tax Year : July 2024-June 2025
Total Rooms : 6
Watersource : Public Water Connected
weeb : RPR, IDX Sites, Realtor.com
Phone
860-384-7624
Address
20 Hopmeadow St, Unit 821, Weatogue, CT 06089