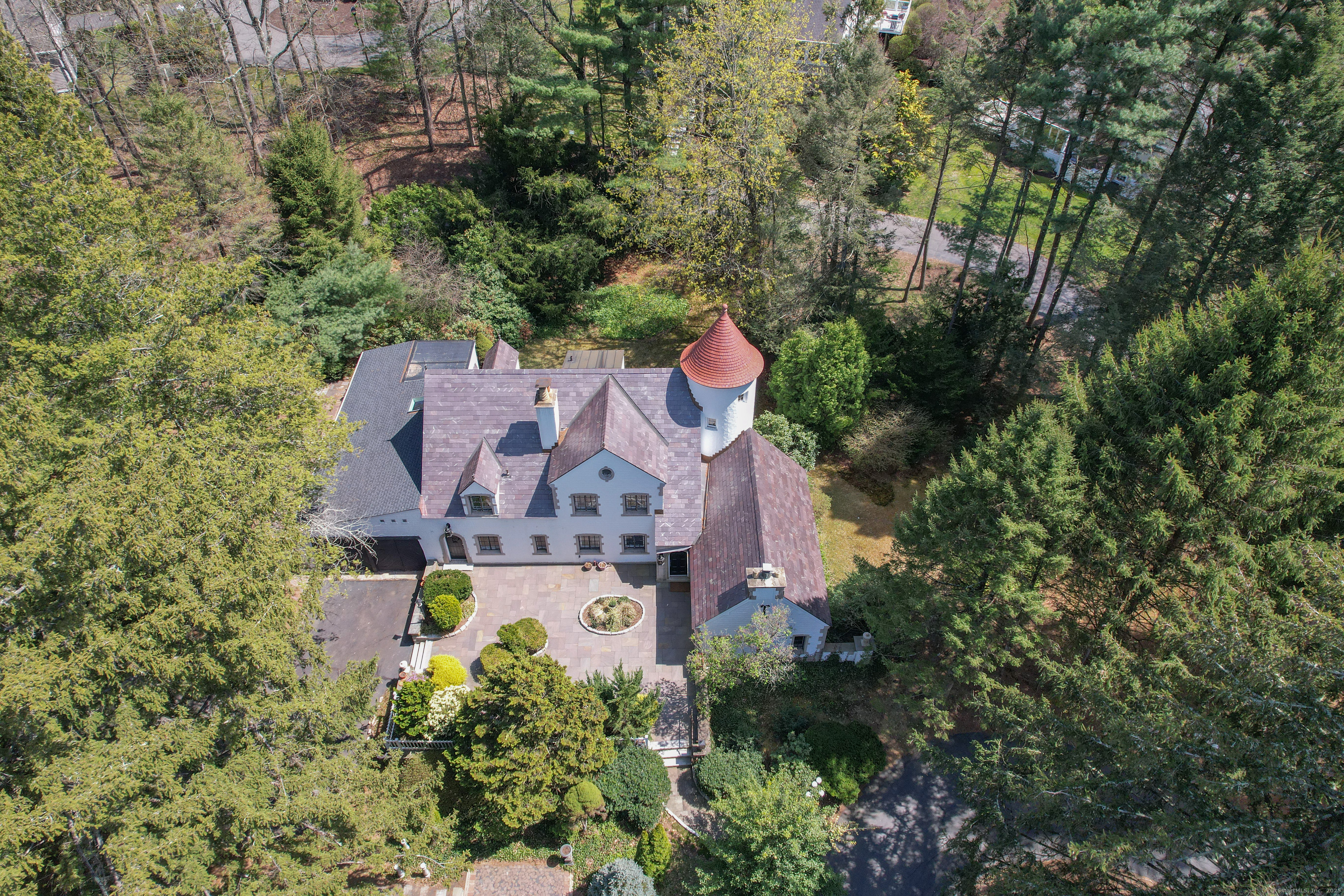
Bedrooms
Bathrooms
Sq Ft
Price
Cheshire, Connecticut
Welcome to 454 Castle Glenn-Cheshire's storybook stone castle with timeless charm and smart modern updates, nestled near the center of town on a private, tree-lined lot. Built in 1930 and beautifully updated over the years, this one-of-a-kind 2,803 sq ft home brings character, craftsmanship, and a calming retreat vibe all in one. From the turret and handcrafted stone details outside to the soaring vaulted ceilings and rich wood tones inside, this home is full of personality. The sunken living room feels like something out of a novel-dramatic beamed ceilings, tall windows, and a striking stone fireplace make it the heart of the home. The dining room continues the classic feel with a coffered ceiling, another stunning fireplace, and plenty of space to gather. The kitchen has been fully reimagined with warm terra cotta-style porcelain tile, a central island, and modern stainless appliances-all while keeping the historic feel intact. The layout also features a charming sunroom, walk-in pantry, mudroom, first-floor laundry area, and a cozy library with built-in shelving. Upstairs are four peaceful bedrooms, one with ensuite half bath, each filled with natural light, hardwood floors, and original solid wood doors that give a warm, grounded feel. The layout is ideal for everyday life, with one full bathroom nearby and central air on the second floor (2021) to keep things comfortable. With city water, city sewer, and oil heat, this home is as reliable as it is charming.
Listing Courtesy of Berkshire Hathaway NE Prop.
Our team consists of dedicated real estate professionals passionate about helping our clients achieve their goals. Every client receives personalized attention, expert guidance, and unparalleled service. Meet our team:

Broker/Owner
860-214-8008
Email
Broker/Owner
843-614-7222
Email
Associate Broker
860-383-5211
Email
Realtor®
860-919-7376
Email
Realtor®
860-538-7567
Email
Realtor®
860-222-4692
Email
Realtor®
860-539-5009
Email
Realtor®
860-681-7373
Email
Realtor®
860-249-1641
Email
Acres : 0.71
Appliances Included : Oven/Range, Range Hood, Refrigerator, Dishwasher, Washer, Dryer
Association Fee Includes : Snow Removal
Attic : Unfinished, Pull-Down Stairs
Basement : Full, Unfinished
Full Baths : 2
Half Baths : 1
Baths Total : 3
Beds Total : 4
City : Cheshire
Cooling : None
County : New Haven
Elementary School : Highland
Fireplaces : 2
Foundation : Concrete
Fuel Tank Location : In Basement
Garage Parking : Attached Garage, Paved, Driveway
Garage Slots : 2
Description : Interior Lot, Lightly Wooded, Level Lot, Water View
Middle School : Dodd
Amenities : Medical Facilities, Park, Playground/Tot Lot, Public Pool
Neighborhood : N/A
Parcel : 2339701
Total Parking Spaces : 12
Postal Code : 06410
Roof : Asphalt Shingle, Slate
Additional Room Information : Mud Room
Sewage System : Public Sewer Connected
Sewage Usage Fee : 465
Total SqFt : 2803
Tax Year : July 2024-June 2025
Total Rooms : 8
Watersource : Public Water Connected
weeb : RPR, IDX Sites, Realtor.com
Phone
860-384-7624
Address
20 Hopmeadow St, Unit 821, Weatogue, CT 06089