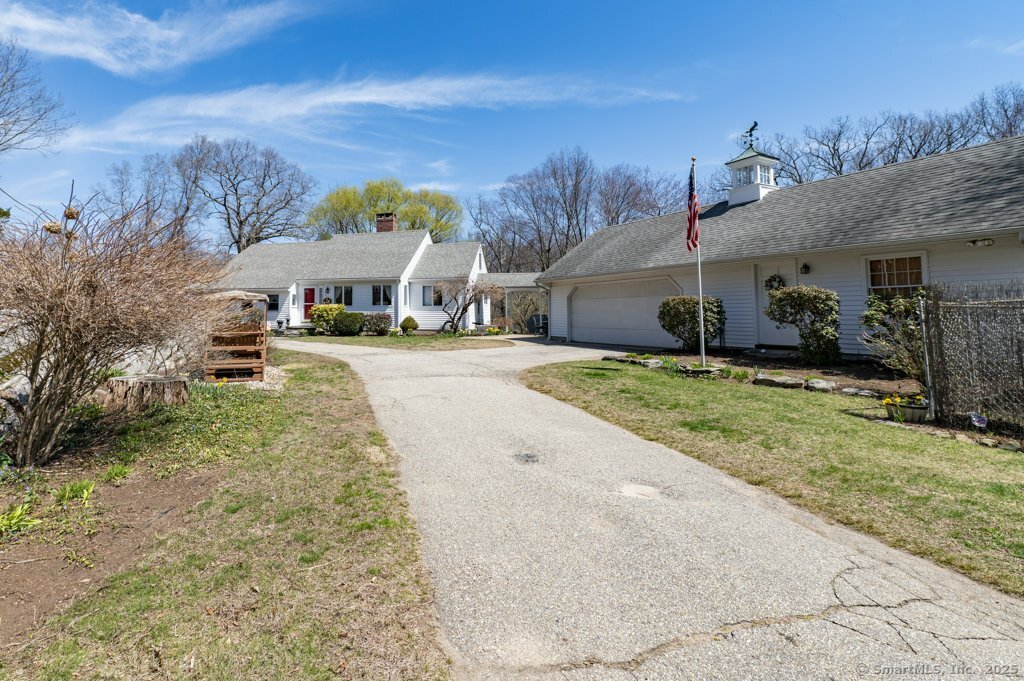
Bedrooms
Bathrooms
Sq Ft
Price
Bolton, Connecticut
Beautiful property and home in a strategic location accessible to everything you need and conveniently close to Route 384. Enter the fully fenced property and immediately notice the curb appeal that draws you into this private and peaceful retreat. As you enter the home you notice the sunlight from all the windows as well as the picturesque views from the amazing rock formation in front to the treetop setting in the back. Once inside you'll appreciate the classic charm of this home which includes the traditional fireplace with extra hidden storage as well as updated features. From the kitchen you can access the full size attic from a staircase that makes it easy for you to imagine how to convert this space into additional living space. Along with 2 bedrooms on this main level there is a spare room that can be used to expand a bedroom or make an ensuite bathroom. The lower level also has 2 bedrooms with the same sunlight and views as the main level, as well as a full bathroom and full walk out. Perfect for an in-law set up. Plenty of storage space and a great area for your personal gym too. A breezeway conveniently connects the house to an oversized 2 car garage and attached workshop/spare space. There is a large fenced in garden area with raised beds ready for planting. Enjoy listening to the sounds of nature as you sit al fresco on the patio. This amazing home has so much to offer and so many ways to make it your own! Broker is related.
Listing Courtesy of Agnelli Real Estate
Our team consists of dedicated real estate professionals passionate about helping our clients achieve their goals. Every client receives personalized attention, expert guidance, and unparalleled service. Meet our team:

Broker/Owner
860-214-8008
Email
Broker/Owner
843-614-7222
Email
Associate Broker
860-383-5211
Email
Realtor®
860-919-7376
Email
Realtor®
860-538-7567
Email
Realtor®
860-222-4692
Email
Realtor®
860-539-5009
Email
Realtor®
860-681-7373
Email
Realtor®
860-249-1641
Email
Acres : 1.98
Appliances Included : Oven/Range, Microwave, Refrigerator, Dishwasher, Washer, Electric Dryer
Attic : Walk-up
Basement : Full, Heated, Partially Finished, Walk-out, Full With Walk-Out
Full Baths : 2
Half Baths : 1
Baths Total : 3
Beds Total : 3
City : Bolton
Cooling : Central Air
County : Tolland
Elementary School : Bolton Center
Fireplaces : 1
Foundation : Concrete
Fuel Tank Location : In Basement
Garage Parking : Detached Garage
Garage Slots : 2
Description : Level Lot
Neighborhood : N/A
Parcel : 1602497
Postal Code : 06043
Roof : Asphalt Shingle, Gable
Sewage System : Septic
Total SqFt : 2568
Tax Year : July 2024-June 2025
Total Rooms : 7
Watersource : Private Well
weeb : RPR, IDX Sites, Realtor.com
Phone
860-384-7624
Address
20 Hopmeadow St, Unit 821, Weatogue, CT 06089