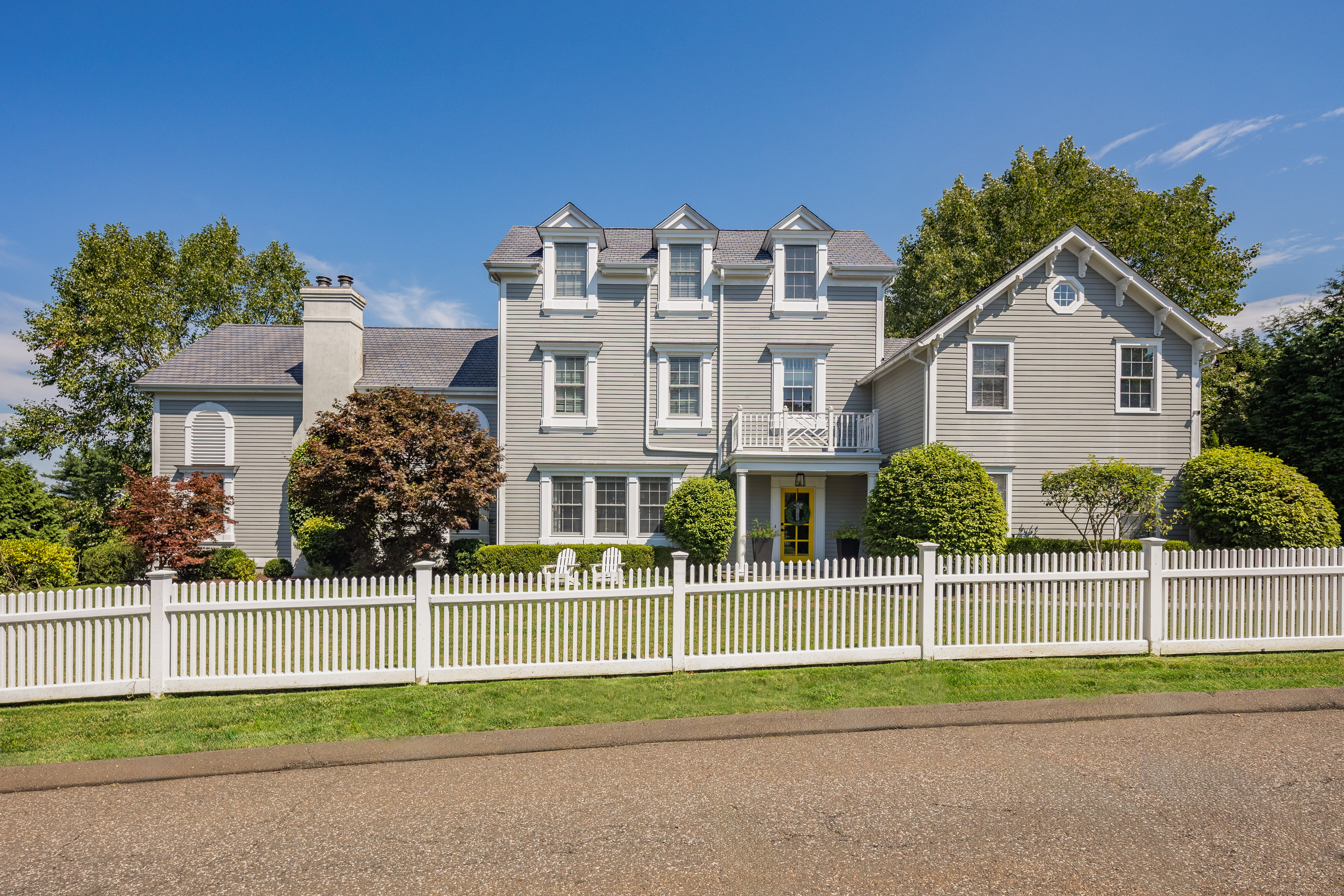
Bedrooms
Bathrooms
Sq Ft
Price
Greenwich, Connecticut
Perched in the heart of downtown Glenville, this turn-key beauty sits on a .28 acre, meticulously manicured and fenced lot. Discover this spacious and sun-filled 5 bedroom, 3.1 bath home with a 3-story staircase, and 4 fully finished floors. Showcasing modern finishes throughout, the great room is both elegant and warm with its vaulted ceiling, gas fireplace, and lofted area with beautiful built-in desks and bookshelves - a versatile space ideal as a reading nook, WFH, or homework station. Entertain with ease in the open-concept dining area that flows into a chef-inspired kitchen featuring an island, breakfast bar, premium appliances, and both butler and walk-in pantries. Adjacent to the kitchen is a spacious family room with a second gas fireplace and French doors that lead out to a backyard oasis. Enjoy the stone terrace with a built-in BBQ, and charming pergola. Upstairs, the generously sized primary suite offers ultimate comfort with its own gas fireplace, granite-adorned bathroom, and 3 walk-in closets. Four additional bedrooms and two stylishly updated full baths are thoughtfully positioned across the second and third floors, making room for family, guests, and hobbies. The lower level has another 1,000+ sq. ft. of space, which is ideal space for a gym, media room, and extra storage. Just steps from schools, parks, The Mill, Glenville Pizza, Pop-Up Bagels, The Country Table, and new shops like Green & Tonic, Luca's, and Bluebird Taqueria.
Listing Courtesy of Compass Connecticut, LLC
Our team consists of dedicated real estate professionals passionate about helping our clients achieve their goals. Every client receives personalized attention, expert guidance, and unparalleled service. Meet our team:

Broker/Owner
860-214-8008
Email
Broker/Owner
843-614-7222
Email
Associate Broker
860-383-5211
Email
Realtor®
860-919-7376
Email
Realtor®
860-538-7567
Email
Realtor®
860-222-4692
Email
Realtor®
860-539-5009
Email
Realtor®
860-681-7373
Email
Realtor®
860-249-1641
Email
Acres : 0.28
Appliances Included : Gas Cooktop, Wall Oven, Range Hood, Refrigerator, Freezer, Dishwasher, Washer, Gas Dryer
Basement : Full
Full Baths : 3
Half Baths : 1
Baths Total : 4
Beds Total : 5
City : Greenwich
Cooling : Central Air
County : Fairfield
Elementary School : Glenville
Fireplaces : 3
Foundation : Concrete
Garage Parking : Covered Garage
Garage Slots : 2
Description : Level Lot, Professionally Landscaped
Middle School : Western
Amenities : Golf Course, Health Club, Library, Medical Facilities, Playground/Tot Lot, Private School(s), Public Pool, Tennis Courts
Neighborhood : Glenville
Parcel : 1842099
Postal Code : 06831
Roof : Asphalt Shingle
Sewage System : Public Sewer Connected
Total SqFt : 5320
Tax Year : July 2024-June 2025
Total Rooms : 10
Watersource : Public Water Connected
weeb : RPR, IDX Sites, Realtor.com
Phone
860-384-7624
Address
20 Hopmeadow St, Unit 821, Weatogue, CT 06089