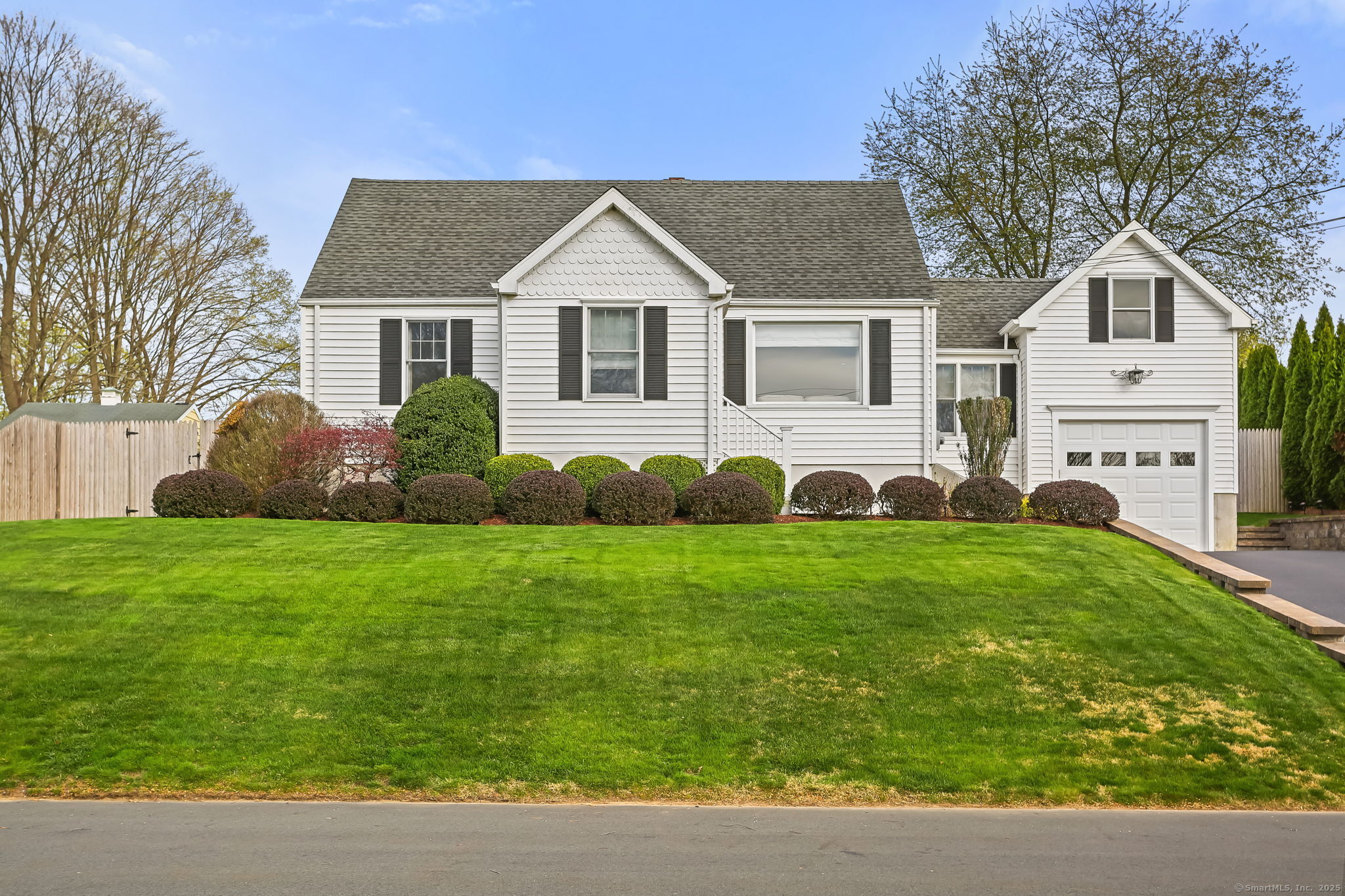
Bedrooms
Bathrooms
Sq Ft
Price
Fairfield, Connecticut
Fairfield University area beautifully renovated Cape. This home is in pristine condition and is picture perfect in every way! Completely renovated in 2010 with a second-floor addition. The first floor features the living room with a picture window for distant sunset views. Formal dining room. Large eat in kitchen with granite countertops, tumbled marble backsplash and stainless-steel appliances. Extra-large center island with granite countertops. The adjoining sunroom with vaulted ceiling creates a great floor plan for entertaining. The first-floor bedroom provides a great option for one level living. Custom full bath with glass shower door, tile floor and pocket door. Sparkling hardwood floors on the first floor and crown molding. Beautifully decorated and all window treatments and light fixtures are included. 2017 addition of the mudroom with slider, over-sized 9 ft garage and driveway. Great potential in the additional floored bonus space over garage. Second floor features 2 large bedrooms. Extra storage can be found in the eaves. Full bath with granite countertop, custom tile and shower doors. Central air. Professionally landscaped, level backyard with patio area and shed for storage. Numerous major improvements including 2024 furnace, oil tank, air condenser and handler. Walk to Osborn Hill elementary school from this fantastic University area side street. Great location with just minutes to shopping, fine dining, major highways, downtown, trains and Fairfield beaches!
Listing Courtesy of Flat Fee Realty LLC
Our team consists of dedicated real estate professionals passionate about helping our clients achieve their goals. Every client receives personalized attention, expert guidance, and unparalleled service. Meet our team:

Broker/Owner
860-214-8008
Email
Broker/Owner
843-614-7222
Email
Associate Broker
860-383-5211
Email
Realtor®
860-919-7376
Email
Realtor®
860-538-7567
Email
Realtor®
860-222-4692
Email
Realtor®
860-539-5009
Email
Realtor®
860-681-7373
Email
Realtor®
860-249-1641
Email
Acres : 0.22
Appliances Included : Oven/Range, Microwave, Refrigerator, Dishwasher, Washer, Dryer
Attic : Floored, Pull-Down Stairs
Basement : Full, Unfinished, Full With Hatchway
Full Baths : 2
Baths Total : 2
Beds Total : 3
City : Fairfield
Cooling : Central Air, Zoned
County : Fairfield
Elementary School : Osborn Hill
Foundation : Concrete
Fuel Tank Location : In Basement
Garage Parking : Attached Garage
Garage Slots : 1
Description : Fence - Wood, Fence - Partial, Level Lot, Sloping Lot, Professionally Landscaped
Middle School : Fairfield Woods
Neighborhood : University
Parcel : 125349
Postal Code : 06824
Roof : Shingle
Additional Room Information : Mud Room
Sewage System : Public Sewer Connected
Total SqFt : 1523
Tax Year : July 2024-June 2025
Total Rooms : 7
Watersource : Public Water Connected
weeb : RPR, IDX Sites, Realtor.com
Phone
860-384-7624
Address
20 Hopmeadow St, Unit 821, Weatogue, CT 06089