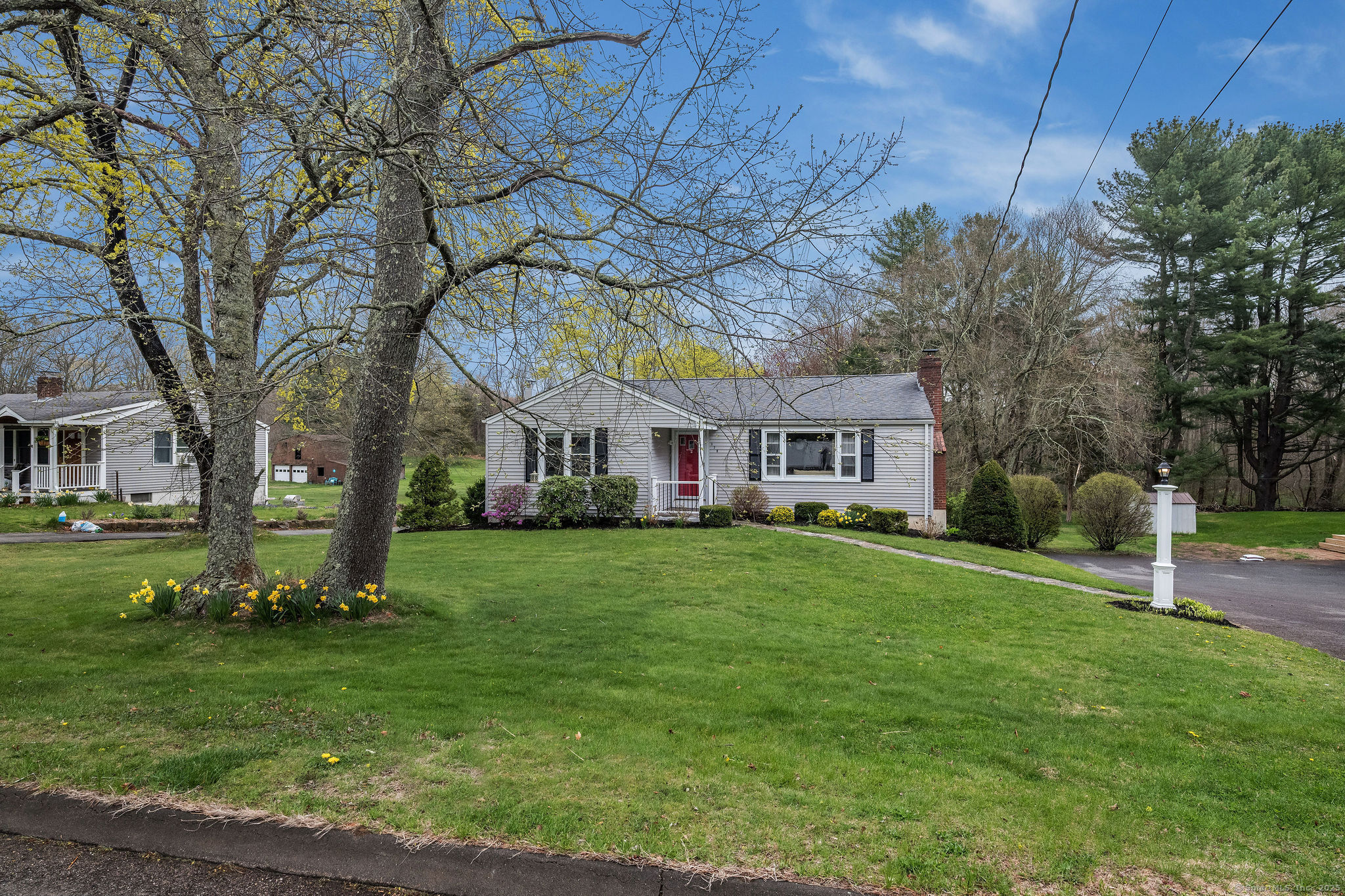
Bedrooms
Bathrooms
Sq Ft
Price
Guilford, Connecticut
This wonderful home combines warmth with modern design. The living room features custom built-ins and a gas fireplace, making it a great space for relaxation and gatherings. The kitchen and bathroom have been updated to offer both style and practicality. With plenty of natural light and careful decoration, this home is ready for you to move in. The eat-in kitchen is perfect for those who love to cook, equipped with beautiful quartz countertops, quality cabinets, and stainless steel appliances. It includes three spacious bedrooms with hardwood floors throughout, and central air conditioning to keep you comfortable. The partially finished basement is a flexible area that can serve as an office, playroom, or gym based on your needs. It also includes a tandem two-car garage and extra storage space. The back deck leads to a peaceful, park-like backyard, which is ideal for outdoor entertaining and relaxation. The Klotter Farm shed adds extra space to store gardening supplies. This home is conveniently located near historic downtown Guilford, with easy access to Route 1 and Interstate 95, making it a great choice for anyone looking for a comfortable lifestyle.
Listing Courtesy of William Pitt Sotheby's Int'l
Our team consists of dedicated real estate professionals passionate about helping our clients achieve their goals. Every client receives personalized attention, expert guidance, and unparalleled service. Meet our team:

Broker/Owner
860-214-8008
Email
Broker/Owner
843-614-7222
Email
Associate Broker
860-383-5211
Email
Realtor®
860-919-7376
Email
Realtor®
860-538-7567
Email
Realtor®
860-222-4692
Email
Realtor®
860-539-5009
Email
Realtor®
860-681-7373
Email
Realtor®
860-249-1641
Email
Acres : 0.5
Appliances Included : Electric Range, Microwave, Range Hood, Refrigerator, Dishwasher, Washer, Dryer
Attic : Access Via Hatch
Basement : Full, Partially Finished
Full Baths : 1
Baths Total : 1
Beds Total : 3
City : Guilford
Cooling : Central Air
County : New Haven
Elementary School : Per Board of Ed
Fireplaces : 1
Foundation : Concrete
Fuel Tank Location : Above Ground
Garage Parking : Tandem
Garage Slots : 2
Description : Level Lot
Middle School : Per Board of Ed
Neighborhood : N/A
Parcel : 1122308
Postal Code : 06437
Roof : Asphalt Shingle
Sewage System : Septic
Total SqFt : 1668
Tax Year : July 2024-June 2025
Total Rooms : 6
Watersource : Private Well
weeb : RPR, IDX Sites, Realtor.com
Phone
860-384-7624
Address
20 Hopmeadow St, Unit 821, Weatogue, CT 06089