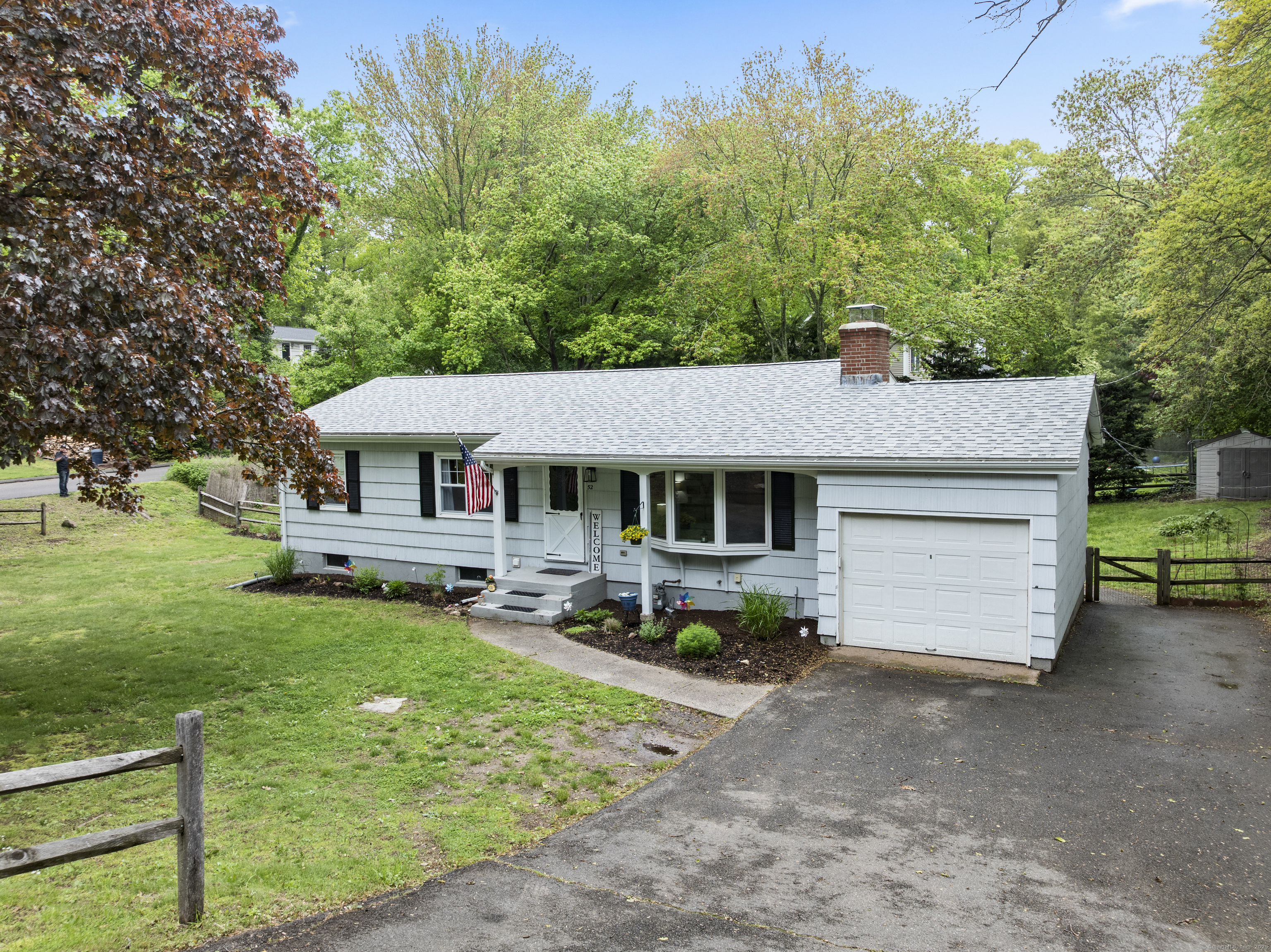
Bedrooms
Bathrooms
Sq Ft
Price
Branford, Connecticut
Enjoy one-level living in a prime Branford location-just a short walk to the town green, restaurants, shops, and scenic sidewalks. This charming 3-bedroom, 1-bath ranch offers approx. 1,032 sq ft of living space on a beautifully landscaped lot with mature gardens, a fully fenced backyard, and a cozy deck perfect for relaxing or entertaining outdoors. Inside, you'll find a bright and open layout with freshly refinished hardwood floors and a freshly painted interior. The sun-filled living room features a cozy fireplace, while the adjoining kitchen and dining area provide a functional, inviting space. The primary bedroom is generously sized with a ceiling fan, and two additional bedrooms offer flexibility for guests, office space, or hobbies.Additional highlights include main-level laundry, a 2023 roof, new chimney liner with warranty, newer hot water heater, updated lighting and ceiling fans, 100 amp electrical, central air, custom blinds, public water, and city sewer. Just minutes to Pine Orchard Yacht & Country Club, Branford River, train station, beaches, and highways-this well-maintained home combines comfort, convenience, and location for easy living near it all.
Listing Courtesy of Coldwell Banker Realty
Our team consists of dedicated real estate professionals passionate about helping our clients achieve their goals. Every client receives personalized attention, expert guidance, and unparalleled service. Meet our team:

Broker/Owner
860-214-8008
Email
Broker/Owner
843-614-7222
Email
Associate Broker
860-383-5211
Email
Realtor®
860-919-7376
Email
Realtor®
860-538-7567
Email
Realtor®
860-222-4692
Email
Realtor®
860-539-5009
Email
Realtor®
860-681-7373
Email
Realtor®
860-249-1641
Email
Acres : 0.4
Appliances Included : Oven/Range, Refrigerator, Dishwasher, Washer, Dryer
Attic : Crawl Space, Access Via Hatch
Basement : Full, Full With Hatchway
Full Baths : 1
Baths Total : 1
Beds Total : 3
City : Branford
Cooling : Ceiling Fans, Central Air
County : New Haven
Elementary School : Per Board of Ed
Fireplaces : 1
Foundation : Concrete
Garage Parking : Attached Garage, Paved, Driveway
Garage Slots : 1
Description : Fence - Full, Treed, Cleared
Amenities : Golf Course, Library, Medical Facilities, Park, Playground/Tot Lot, Shopping/Mall, Walk to Bus Lines
Neighborhood : N/A
Parcel : 1067950
Total Parking Spaces : 4
Postal Code : 06405
Roof : Asphalt Shingle
Sewage System : Public Sewer Connected
Total SqFt : 1032
Tax Year : July 2024-June 2025
Total Rooms : 5
Watersource : Public Water Connected
weeb : RPR, IDX Sites, Realtor.com
Phone
860-384-7624
Address
20 Hopmeadow St, Unit 821, Weatogue, CT 06089