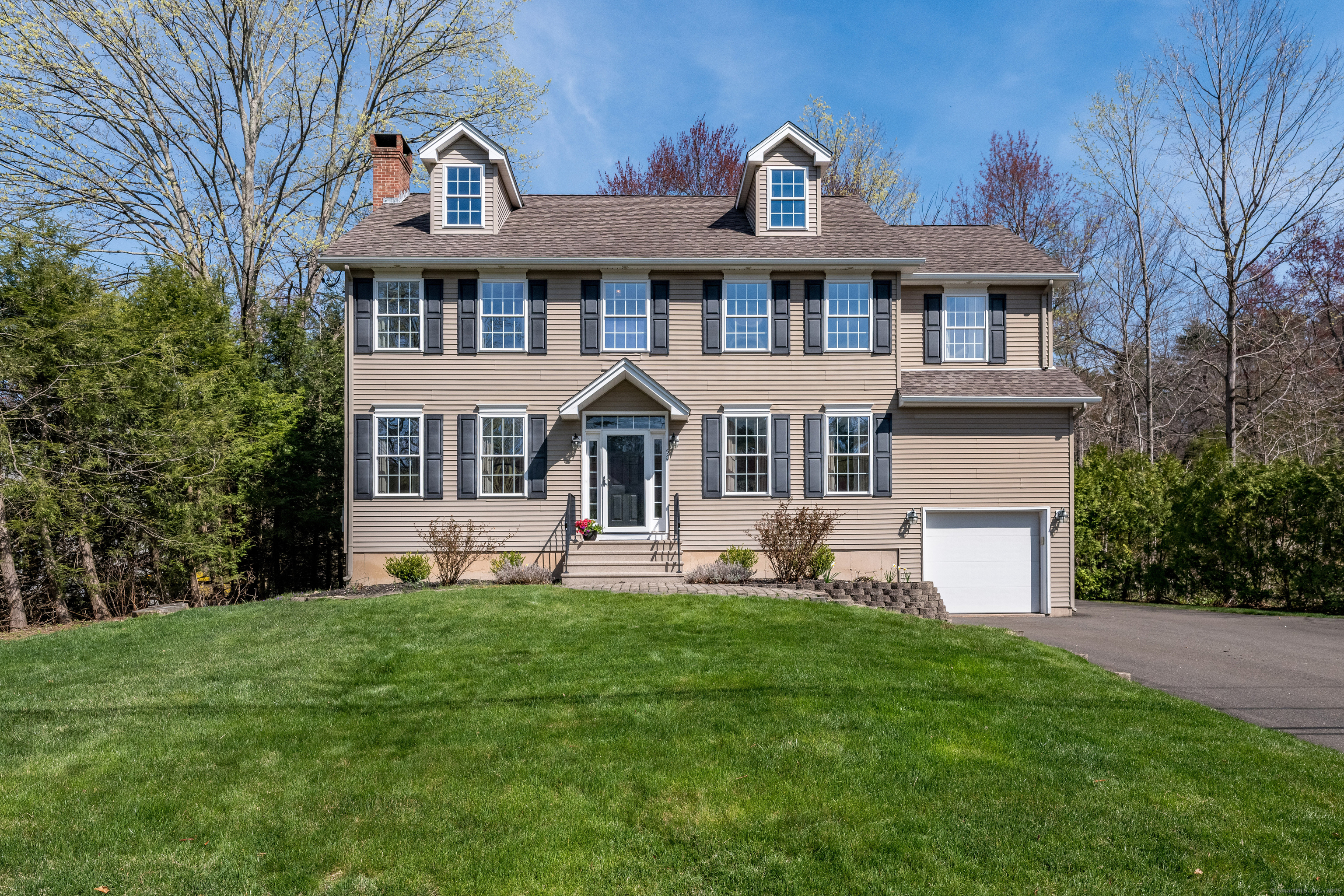
Bedrooms
Bathrooms
Sq Ft
Price
Avon, Connecticut
Amazing opportunity! Beautiful young Colonial set amid picturesque grounds close to downtown Collinsville and the Farmington River. Custom built for current owners with attention to the details that matter. Rich hardwood floors & 9' ceilings throughout light filled open concept of the main level including fireplace Living Room and spacious Dining Room. Abundant white cabinetry beautifully styled with recessed panel, sleek granite, chic tile backsplash & island in the generously sized kitchen. Entertaining is easy with access to the incredible deck. A 2021 renovation elevated the outdoor living space with an amazing 30x16 Brazilian hardwood deck creating the perfect spot for friends and family to enjoy the tranquil backyard setting. Relax in your own private oasis w/lush tree rimmed privacy, beautiful level lawn, & 2 private patios, 1 complete with built in firepit! Upstairs offers 4 bedrooms, 3 with hardwood floors and one an ideal bonus room. The well appointed Primary Suite is a serene retreat stylishly enhanced by a 2021 bath remodel w/attractive vanity, luxurious soaking tub & chic tiled shower and 2 walk in closets! LL storage(unheated) with composite flooring offers options. Town water. Town sewer. Meticulously maintained ~ private grounds ~ Beautifully updated in a charming neighborhood. Avon enjoys award winning schools. Easy access to restaurants, shopping, playgrounds and recreation.
Listing Courtesy of Berkshire Hathaway NE Prop.
Our team consists of dedicated real estate professionals passionate about helping our clients achieve their goals. Every client receives personalized attention, expert guidance, and unparalleled service. Meet our team:

Broker/Owner
860-214-8008
Email
Broker/Owner
843-614-7222
Email
Associate Broker
860-383-5211
Email
Realtor®
860-919-7376
Email
Realtor®
860-538-7567
Email
Realtor®
860-222-4692
Email
Realtor®
860-539-5009
Email
Realtor®
860-681-7373
Email
Realtor®
860-249-1641
Email
Acres : 0.34
Appliances Included : Electric Cooktop, Wall Oven, Refrigerator, Dishwasher, Disposal, Washer, Dryer
Attic : Access Via Hatch
Basement : Full, Interior Access
Full Baths : 2
Half Baths : 1
Baths Total : 3
Beds Total : 4
City : Avon
Cooling : Ceiling Fans, Central Air
County : Hartford
Elementary School : Roaring Brook
Fireplaces : 1
Foundation : Concrete
Fuel Tank Location : In Basement
Garage Parking : Attached Garage
Garage Slots : 1
Description : Lightly Wooded, Level Lot
Middle School : Avon
Amenities : Health Club, Library, Medical Facilities, Private School(s), Public Rec Facilities, Shopping/Mall
Neighborhood : N/A
Parcel : 2248275
Postal Code : 06001
Roof : Asphalt Shingle
Sewage System : Public Sewer Connected
Total SqFt : 2244
Tax Year : July 2024-June 2025
Total Rooms : 7
Watersource : Public Water Connected
weeb : RPR, IDX Sites, Realtor.com
Phone
860-384-7624
Address
20 Hopmeadow St, Unit 821, Weatogue, CT 06089