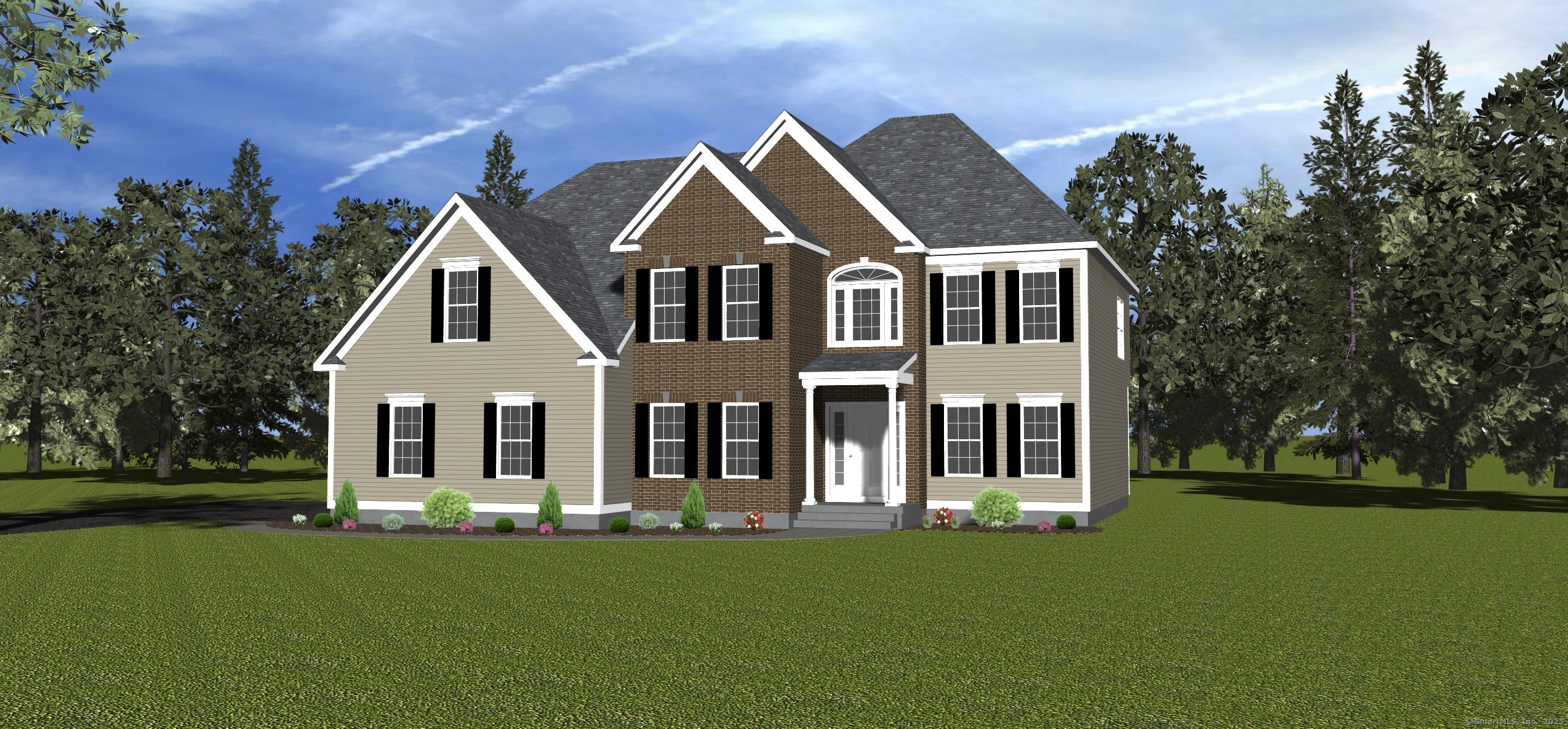
Bedrooms
Bathrooms
Sq Ft
Price
Coventry, Connecticut
BUILD YOUR DREAM HOME TODAY! Grant Hill Estates by Mannarino Builders offers a rare opportunity to create a custom home in one of the area's most desirable neighborhoods. Choose from six available lots with a variety of floor plans, home models, and personalized finishes to match your vision. "The Jamestown" is a Stately Colonial offering 4 bedrooms, 3 baths, 2 car garage and 3,407 sq ft of beautifully designed living space featuring an open, flowing floor plan. A grand two-story foyer that makes an immediate impression. The gourmet kitchen featuring custom cabinetry, your choice of granite or quartz countertops, stainless steel appliances, and a walk-in pantry. The vaulted great room features a cozy gas fireplace and large sliding glass doors that lead out to a 16'X12' maintenancefree deck overlooking your private, treed backyard. A spacious living room, a formal dining room perfect for entertaining, a quiet study ideal for working from home, and a convenient mudroom with a dedicated laundry area. Throughout the main floor, you'll find gleaming hardwood floors and 9' ceilings. The upper level features a spacious primary bedroom retreat complete with a walk-in closet and en-suite bathroom offering custom cabinetry, double sinks, tiled shower. The hallway is finished with hardwood flooring and carpeting in the bedrooms. The 8' ceilings, creating a comfortable and cohesive feel, three additional bedrooms and a full bathroom completes the upper level.
Listing Courtesy of Berkshire Hathaway NE Prop.
Our team consists of dedicated real estate professionals passionate about helping our clients achieve their goals. Every client receives personalized attention, expert guidance, and unparalleled service. Meet our team:

Broker/Owner
860-214-8008
Email
Broker/Owner
843-614-7222
Email
Associate Broker
860-383-5211
Email
Realtor®
860-919-7376
Email
Realtor®
860-538-7567
Email
Realtor®
860-222-4692
Email
Realtor®
860-539-5009
Email
Realtor®
860-681-7373
Email
Realtor®
860-249-1641
Email
Acres : 1.12
Appliances Included : Allowance, Gas Range, Microwave, Range Hood, Dishwasher, Disposal
Attic : Access Via Hatch
Basement : Full
Full Baths : 3
Baths Total : 3
Beds Total : 4
City : Coventry
Cooling : Central Air
County : Tolland
Elementary School : Coventry Grammar
Fireplaces : 1
Foundation : Concrete
Fuel Tank Location : In Ground
Garage Parking : None
Description : In Subdivision, Treed, Dry, Level Lot, Cleared
Neighborhood : Coventry
Parcel : 2501221
Postal Code : 06238
Roof : Asphalt Shingle
Additional Room Information : Laundry Room, Mud Room
Sewage System : Septic
SgFt Description : 3407 Above grade
Total SqFt : 3407
Tax Year : July 2025-June 2026
Total Rooms : 10
Watersource : Public Water Connected
weeb : RPR, IDX Sites, Realtor.com
Phone
860-384-7624
Address
20 Hopmeadow St, Unit 821, Weatogue, CT 06089