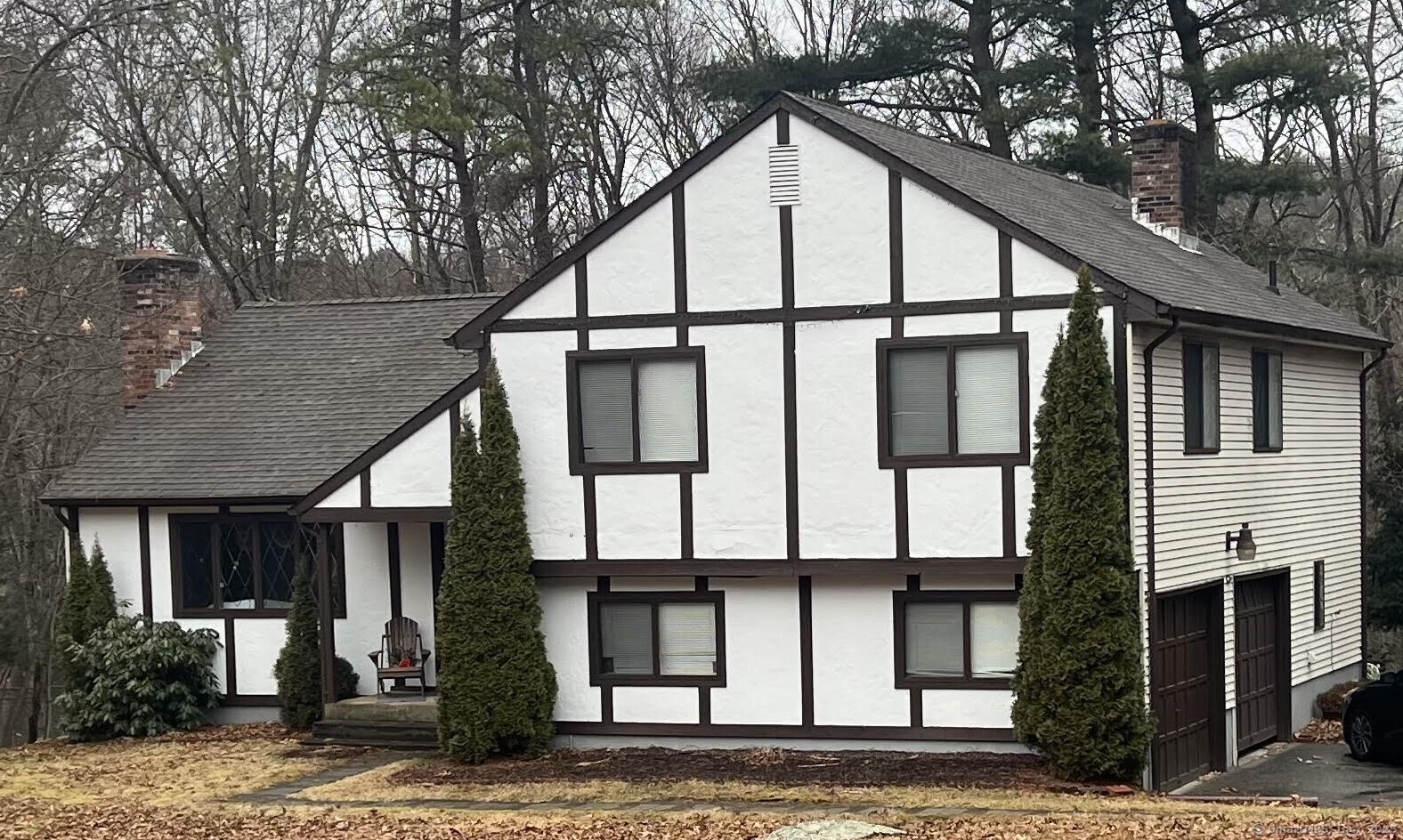
Bedrooms
Bathrooms
Sq Ft
Price
Glastonbury Connecticut
Spacious split-level home with great bones and tons of potential, located in a desirable neighborhood setting. This 4-bedroom, 2.1 bath property offers a generous layout, including a large primary bedroom suite with a fireplace, walk-in closet, full bathroom, and private balcony. The main level features a spacious kitchen, a large living room with its own fireplace and a dining room - perfect for gathering and entertaining. The finished lower level (not included in the town's square footage) offers additional living space with a fireplace and sliding glass doors leading to the backyard. There's also a finished basement that includes a sauna (currently not operational), plus an attached two-car garage and a spacious back deck. While the home does need some TLC and updating, it offers a solid structure and a fantastic opportunity to bring your vision to life. With its size, layout, and location, this home is a great value with room to grow and personalize.
Listing Courtesy of Eagle Eye Realty PLLC
Our team consists of dedicated real estate professionals passionate about helping our clients achieve their goals. Every client receives personalized attention, expert guidance, and unparalleled service. Meet our team:

Broker/Owner
860-214-8008
Email
Broker/Owner
843-614-7222
Email
Associate Broker
860-383-5211
Email
Realtor®
860-919-7376
Email
Realtor®
860-538-7567
Email
Realtor®
860-222-4692
Email
Realtor®
860-539-5009
Email
Realtor®
860-681-7373
Email
Realtor®
860-249-1641
Email
Acres : 0.92
Appliances Included : Oven/Range, Dishwasher
Attic : Access Via Hatch
Basement : Partial, Partially Finished
Full Baths : 2
Half Baths : 1
Baths Total : 3
Beds Total : 4
City : Glastonbury
Cooling : Central Air
County : Hartford
Elementary School : Hopewell
Fireplaces : 3
Foundation : Concrete
Fuel Tank Location : Above Ground
Garage Parking : Attached Garage
Garage Slots : 2
Description : Lightly Wooded, Professionally Landscaped
Middle School : Smith
Neighborhood : N/A
Parcel : 567529
Postal Code : 06033
Roof : Asphalt Shingle
Sewage System : Septic
SgFt Description : Per Vision Appraisal, there is 312 SQ FT in the finished lower level and 684 Sq Ft in basement
Total SqFt : 2692
Tax Year : July 2024-June 2025
Total Rooms : 9
Watersource : Private Well
weeb : RPR, IDX Sites, Realtor.com
Phone
860-384-7624
Address
20 Hopmeadow St, Unit 821, Weatogue, CT 06089