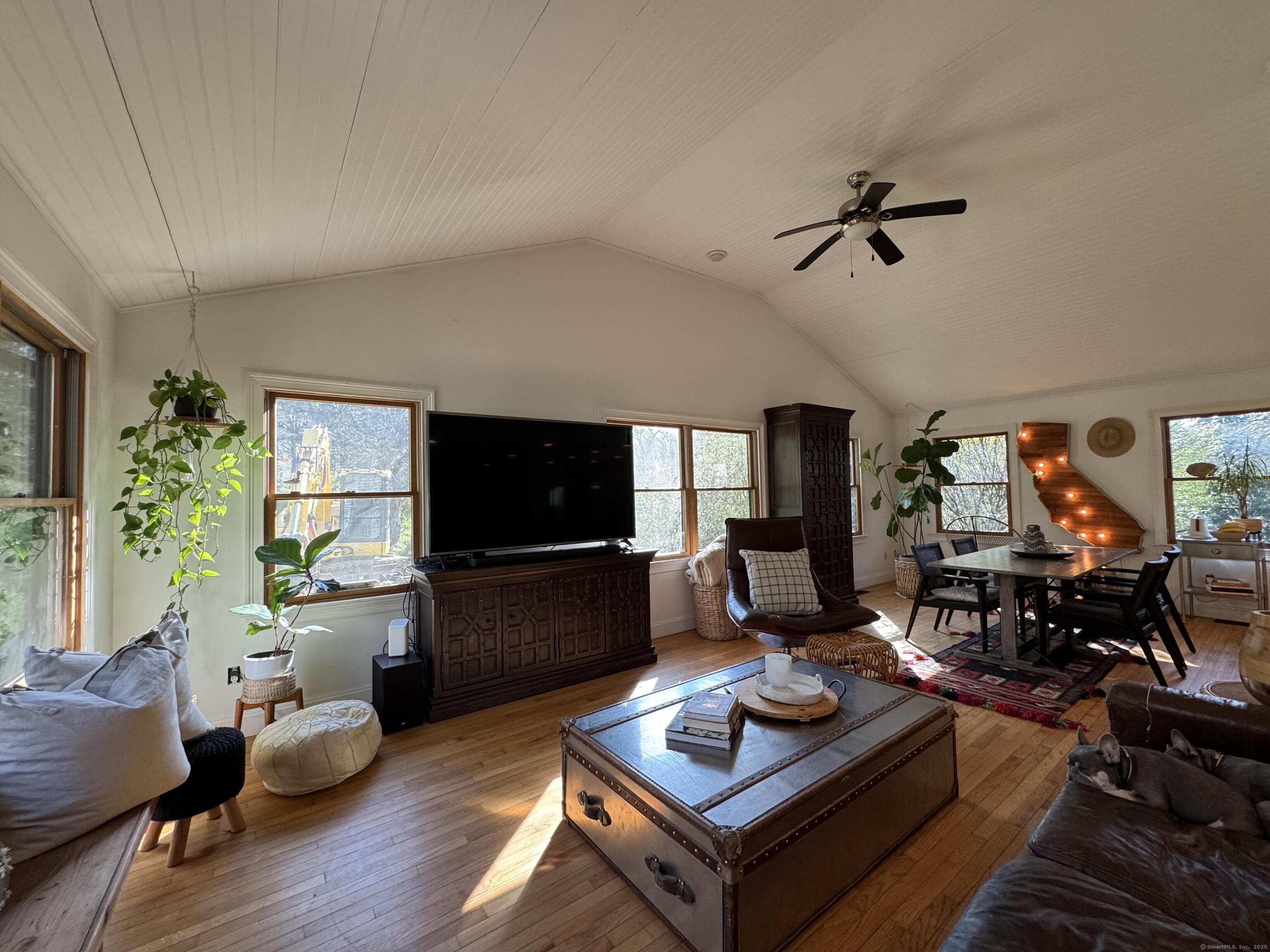
Bedrooms
Bathrooms
Sq Ft
Price
Stonington, Connecticut
A unique offering of a 5 acre private lot with pastures, a 3 stall horse barn and a detached, one car oversized garage. Walking distance to Stonington Borough, Salt Water Vineyards and the Velvet Mill. Only minutes to Mystic as well as Westerly, RI to fine dining, shopping, beaches, marinas, golfing and horseback riding. The private, winding driveway brings you past the garage to the spacious and sun filled colonial, boasting hardwood floors and an open concept floor plan. The eat-in kitchen with breakfast bar has been updated with all GE CAFE Appliances for your cooking conveniences. Adjacent and inclusive with the kitchen is a large great-family room and dining area which share a planked wood, vaulted ceiling. Off of the kitchen is a sunroom where you can enjoy some quiet time while enjoying the views of your private patio and pasture like side yard. Back inside on the main level is a living room with wood burning stone fireplace. This room could also be used as a den, an office, a library or a music studio. Rounding off the first floor, on the main level is a large 2 fixture powder room which also houses the conveniently located, full size washer and dryer. Ascending up the centrally located staircase are four generous sized bedrooms which all share a common full bathroom. The barn, garage & house are not visible from the road. That said, this property is not a drive by. Schedule your private showing today and make it your own private oasis, before it is GONE!
Listing Courtesy of IMT Realty
Our team consists of dedicated real estate professionals passionate about helping our clients achieve their goals. Every client receives personalized attention, expert guidance, and unparalleled service. Meet our team:

Broker/Owner
860-214-8008
Email
Broker/Owner
843-614-7222
Email
Associate Broker
860-383-5211
Email
Realtor®
860-919-7376
Email
Realtor®
860-538-7567
Email
Realtor®
860-222-4692
Email
Realtor®
860-539-5009
Email
Realtor®
860-681-7373
Email
Realtor®
860-249-1641
Email
Acres : 5
Appliances Included : Electric Range, Oven/Range, Microwave, Range Hood, Refrigerator, Freezer, Icemaker, Washer, Electric Dryer
Attic : Unfinished, Crawl Space, Storage Space, Pull-Down Stairs
Basement : Full, Unfinished, Hatchway Access, Interior Access, Concrete Floor, Full With Hatchway
Full Baths : 1
Half Baths : 1
Baths Total : 2
Beds Total : 4
City : Stonington
Cooling : Ceiling Fans, Central Air, Window Unit
County : New London
Elementary School : Per Board of Ed
Fireplaces : 1
Foundation : Concrete, Masonry
Fuel Tank Location : In Basement
Garage Parking : None, Off Street Parking, Driveway, Unpaved
Description : Secluded, Lightly Wooded, Farm Land, Dry, Level Lot
Middle School : Per Board of Ed
Amenities : Golf Course, Library, Medical Facilities, Park, Private School(s), Public Rec Facilities, Stables/Riding, Tennis Courts
Neighborhood : N/A
Parcel : 2077545
Total Parking Spaces : 10
Postal Code : 06378
Property Information : Horse Property
Roof : Asphalt Shingle
Additional Room Information : Sitting Room, Workshop
Sewage System : Septic
Total SqFt : 2520
Tax Year : July 2025-June 2026
Total Rooms : 9
Watersource : Private Well
weeb : RPR, IDX Sites, Realtor.com
Phone
860-384-7624
Address
20 Hopmeadow St, Unit 821, Weatogue, CT 06089