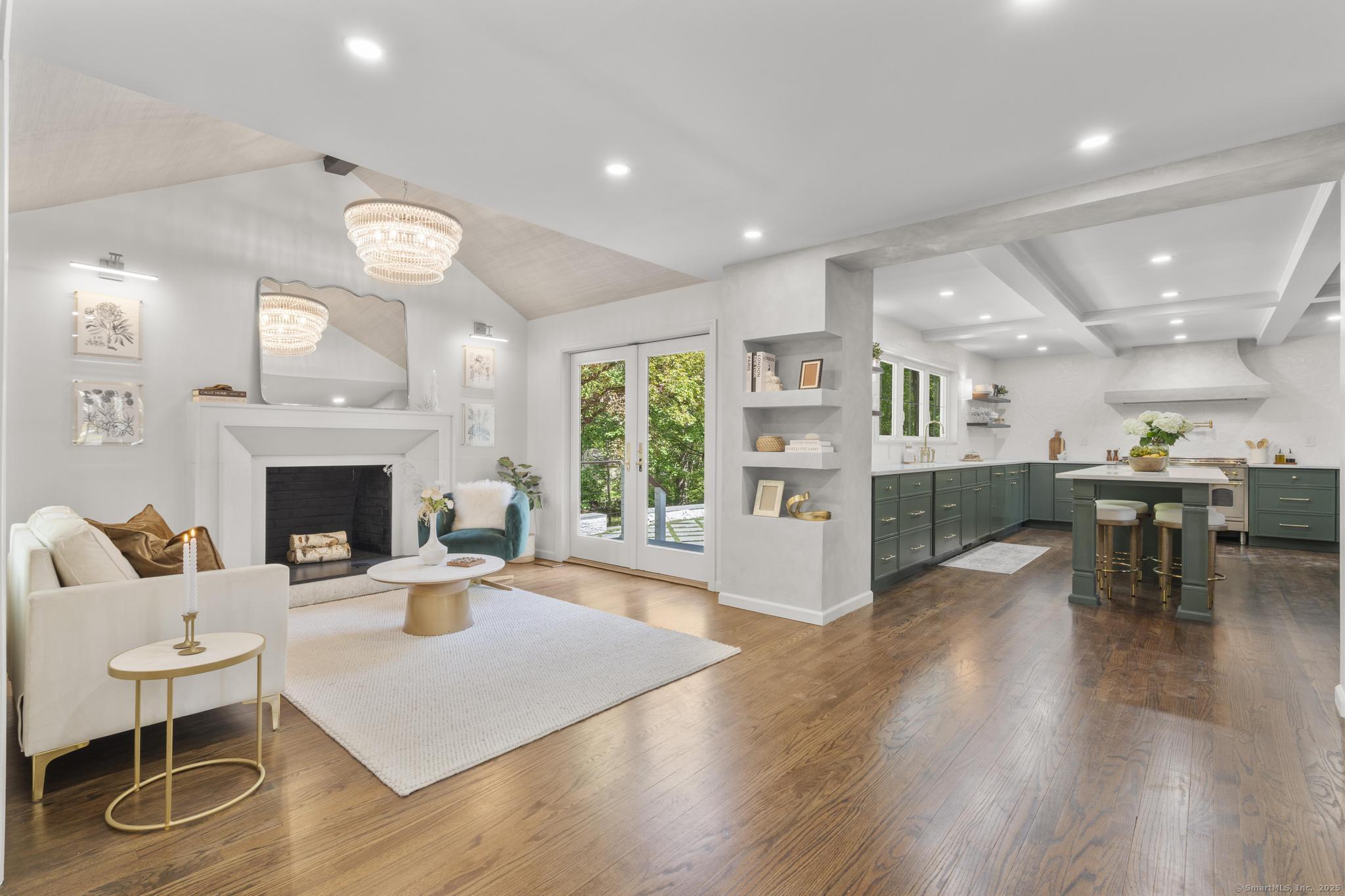
Bedrooms
Bathrooms
Sq Ft
Price
Fairfield, Connecticut
Find your oasis at the last house down a private road on a quiet cul-de-sac in one of the most desirable neighborhoods in Fairfield. This colonial style home on a 1.11-acre lot offers you a serene escape from city life yet is moments away from the vibrant town center, beaches and train to NYC. Designed with aesthetic attention for both relaxation and entertaining, this completely renovated home with hardwood flooring throughout features an open floor plan with a gracious living room, a sitting room with a wood burning fireplace, a beautifully renovated chef's kitchen and a formal dining room. The kitchen is equipped with a 10 foot island, venetian gold quartz countertops, a built-in custom cabinetry industrial sized refrigerator, a WOLF microwave drawer, custom panel dishwasher and 6 burner two oven stove with a pot filler. The custom range hood, coffered ceilings, 40 bottle floating wine enclosure and natural elements evoke a fine fusion of a modern feel with organic charm. Next to the mudroom you will find a powder room featuring dramatic dark wainscotted walls contrasted with opulent gold fixtures and a marble sink imported from Turkey, making a bold statement of luxury and stylish flair. As you open the french door off the sitting room, you will be greeted by the breathtaking view of the wooded backyard, a large patio paved by blue stone and faux grass adorned with a cozy built-in fire pit, a perfect haven for your entertainment and creating beautiful memories.
Listing Courtesy of Real Estate Eight
Our team consists of dedicated real estate professionals passionate about helping our clients achieve their goals. Every client receives personalized attention, expert guidance, and unparalleled service. Meet our team:

Broker/Owner
860-214-8008
Email
Broker/Owner
843-614-7222
Email
Associate Broker
860-383-5211
Email
Realtor®
860-919-7376
Email
Realtor®
860-538-7567
Email
Realtor®
860-222-4692
Email
Realtor®
860-539-5009
Email
Realtor®
860-681-7373
Email
Realtor®
860-249-1641
Email
Acres : 1.11
Appliances Included : Gas Range, Microwave, Range Hood, Refrigerator, Freezer, Dishwasher, Washer, Electric Dryer
Attic : Walk-up
Basement : Full, Full With Walk-Out
Full Baths : 2
Half Baths : 1
Baths Total : 3
Beds Total : 3
City : Fairfield
Cooling : Central Air, Zoned
County : Fairfield
Elementary School : Per Board of Ed
Fireplaces : 1
Foundation : Concrete
Fuel Tank Location : Above Ground
Garage Parking : Attached Garage, Driveway
Garage Slots : 2
Description : Secluded, Level Lot, Sloping Lot, On Cul-De-Sac
Middle School : Per Board of Ed
Amenities : Commuter Bus, Library, Park, Public Transportation
Neighborhood : N/A
Parcel : 128355
Total Parking Spaces : 12
Postal Code : 06824
Roof : Asphalt Shingle
Sewage System : Public Sewer Connected
Total SqFt : 2503
Tax Year : July 2024-June 2025
Total Rooms : 7
Watersource : Public Water Connected
weeb : RPR, IDX Sites, Realtor.com
Phone
860-384-7624
Address
20 Hopmeadow St, Unit 821, Weatogue, CT 06089