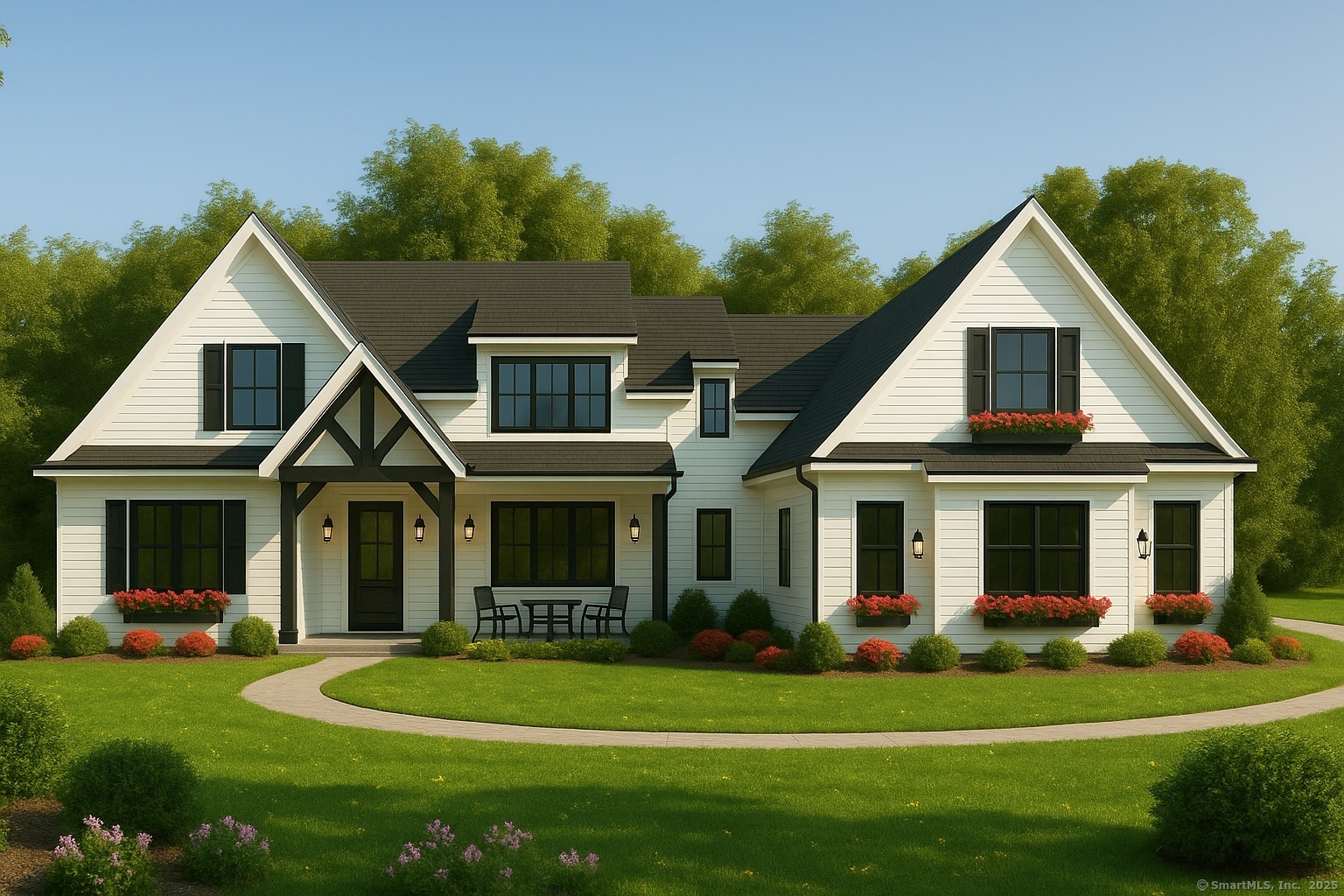
Bedrooms
Bathrooms
Sq Ft
Price
Glastonbury, Connecticut
Experience absolute unmatched quality in this brand new 2025 built Custom home! This magnificent Modern Farmhouse Cape has everything your heart desires! The home features 4 Bedrooms + a potential 5th bedroom or rec room, 5.5 baths and 5500 sqft of living space! The main level shines with dueling suites on each side. The primary suite features a fabulous tile shower and soaking tub as well as his and her closets and huge windows letting in sun from all sides. The other side has a second suite with tile shower, private bath and large walk in closet. In between, the most marvelous kitchen makes up the center piece of your house. A massive pantry, large dining room and family room with sliders to the deck finish off this lovely main level. Upstairs, there are two more bedrooms with two shared baths and a huge fifth bedroom or rec room situated over the 3 car garage. It doesn't stop there, the entire lower level is finished beautifully with walk out to a large patio overlooking acres of farmland and views of the neighbor's pond! On the right day, you may even snag views of the Capitol City. The exterior shines as much as the interior with white Hardie Board siding and black windows with black wood accents throughout. This home is sitting right in the heart of all Glastonbury has to offer and is ready for you come Fall 2025!
Listing Courtesy of William Pitt Sotheby's Int'l
Our team consists of dedicated real estate professionals passionate about helping our clients achieve their goals. Every client receives personalized attention, expert guidance, and unparalleled service. Meet our team:

Broker/Owner
860-214-8008
Email
Broker/Owner
843-614-7222
Email
Associate Broker
860-383-5211
Email
Realtor®
860-919-7376
Email
Realtor®
860-538-7567
Email
Realtor®
860-222-4692
Email
Realtor®
860-539-5009
Email
Realtor®
860-681-7373
Email
Realtor®
860-249-1641
Email
Acres : 2.17
Appliances Included : Gas Range, Microwave, Refrigerator, Dishwasher, Disposal
Attic : Unfinished, Access Via Hatch
Basement : Full, Heated, Fully Finished, Interior Access, Walk-out, Liveable Space, Full With Walk-Out
Full Baths : 5
Half Baths : 1
Baths Total : 6
Beds Total : 5
City : Glastonbury
Cooling : Central Air
County : Hartford
Elementary School : Hopewell
Fireplaces : 2
Foundation : Concrete
Fuel Tank Location : Above Ground
Garage Parking : Attached Garage, Paved, Off Street Parking, Driveway
Garage Slots : 3
Description : City Views, Lightly Wooded, Sloping Lot, Cleared, Professionally Landscaped
Middle School : Smith
Amenities : Basketball Court, Golf Course, Health Club, Library, Park
Neighborhood : Hopewell
Parcel : 999999999
Total Parking Spaces : 6
Postal Code : 06033
Roof : Asphalt Shingle
Sewage System : Public Sewer Connected
SgFt Description : To be built. 3403 sqft above grade, 2080 finished basement
Total SqFt : 5483
Tax Year : July 2024-June 2025
Total Rooms : 10
Watersource : Public Water Connected
weeb : RPR, IDX Sites, Realtor.com
Phone
860-384-7624
Address
20 Hopmeadow St, Unit 821, Weatogue, CT 06089