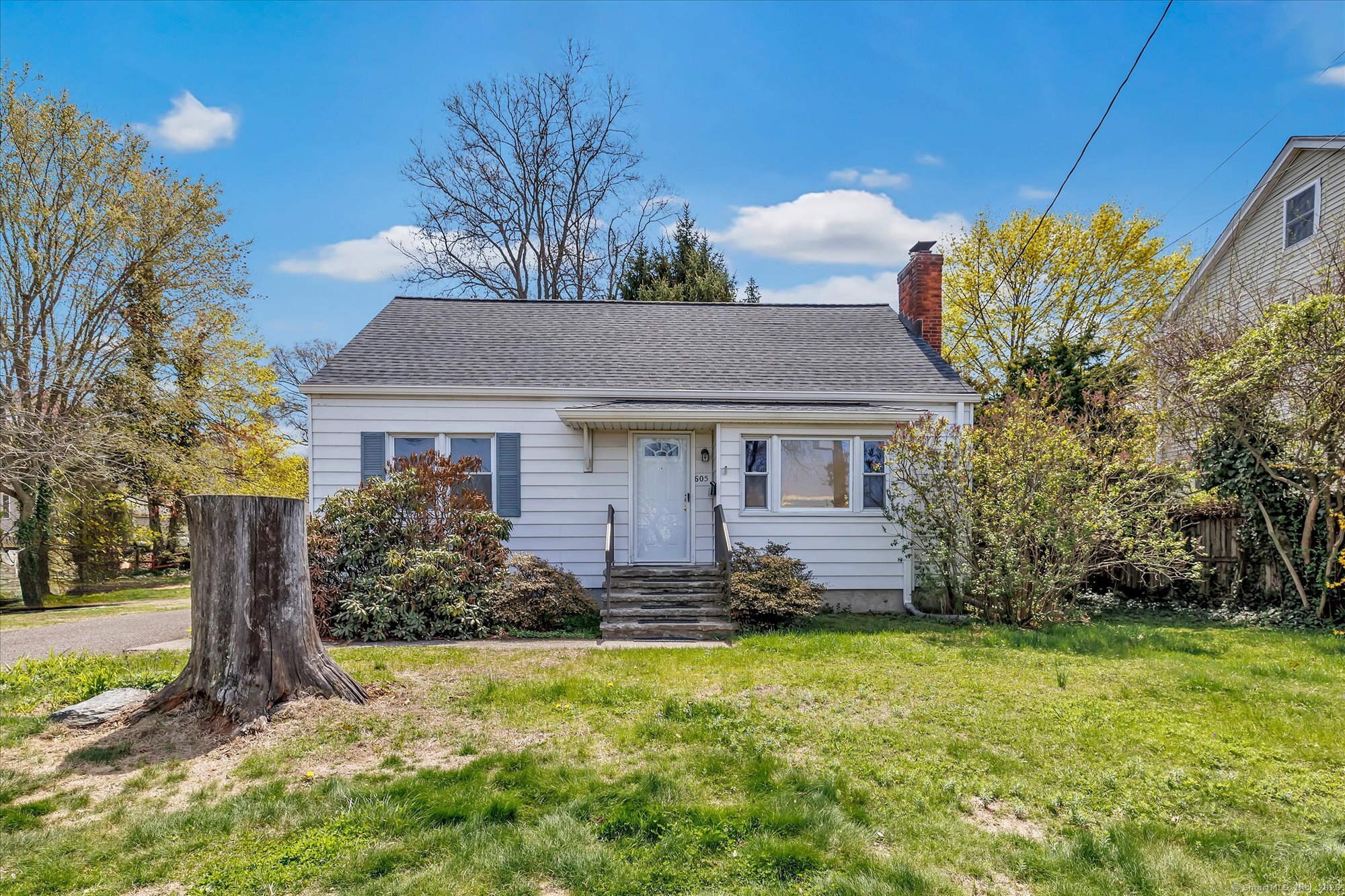
Bedrooms
Bathrooms
Sq Ft
Price
Milford Connecticut
Welcome to This Versatile Cape-Style Home! This charming Cape offers unbeatable convenience to shopping, restaurants, and easy access to all major highways. Not just a residential property, this home is uniquely zoned CDD, allowing for vibrant commercial use - perfect for transforming your dream into a thriving business! Imagine the possibilities: a storefront, a food and beverage establishment, or a professional office - all starting with a home purchase. Whether you're seeking a cozy residence or the perfect space to launch your entrepreneurial vision, this property offers the flexibility you've been looking for. The home features: A spacious living room with a fireplace, seamlessly connecting to the dining area and kitchen, access from the kitchen to a covered rear deck, perfect for relaxing or entertaining. Two first-floor bedrooms and a full bath, two additional bedrooms on the second floor. A full basement with gas heat, updated electrical, and a generator. A level .23-acre lot offering ample outdoor space. Don't miss this unique opportunity to make your dreams a reality - whether residential, commercial, or a combination of both!
Listing Courtesy of RE/MAX Right Choice
Our team consists of dedicated real estate professionals passionate about helping our clients achieve their goals. Every client receives personalized attention, expert guidance, and unparalleled service. Meet our team:

Broker/Owner
860-214-8008
Email
Broker/Owner
843-614-7222
Email
Associate Broker
860-383-5211
Email
Realtor®
860-919-7376
Email
Realtor®
860-538-7567
Email
Realtor®
860-222-4692
Email
Realtor®
860-539-5009
Email
Realtor®
860-681-7373
Email
Realtor®
860-249-1641
Email
Acres : 0.23
Appliances Included : Oven/Range, Refrigerator
Basement : Full, Unfinished, Hatchway Access, Concrete Floor, Full With Hatchway
Full Baths : 1
Baths Total : 1
Beds Total : 4
City : Milford
Cooling : None
County : New Haven
Elementary School : Per Board of Ed
Fireplaces : 1
Foundation : Masonry
Garage Parking : None, Off Street Parking, Driveway
Description : Level Lot
Middle School : Per Board of Ed
Amenities : Health Club, Library, Medical Facilities, Public Pool, Shopping/Mall, Walk to Bus Lines
Neighborhood : N/A
Parcel : 1210947
Total Parking Spaces : 10
Postal Code : 06460
Roof : Asphalt Shingle
Sewage System : Public Sewer Connected
Total SqFt : 1256
Tax Year : July 2024-June 2025
Total Rooms : 6
Watersource : Public Water Connected
weeb : RPR, IDX Sites, Realtor.com
Phone
860-384-7624
Address
20 Hopmeadow St, Unit 821, Weatogue, CT 06089