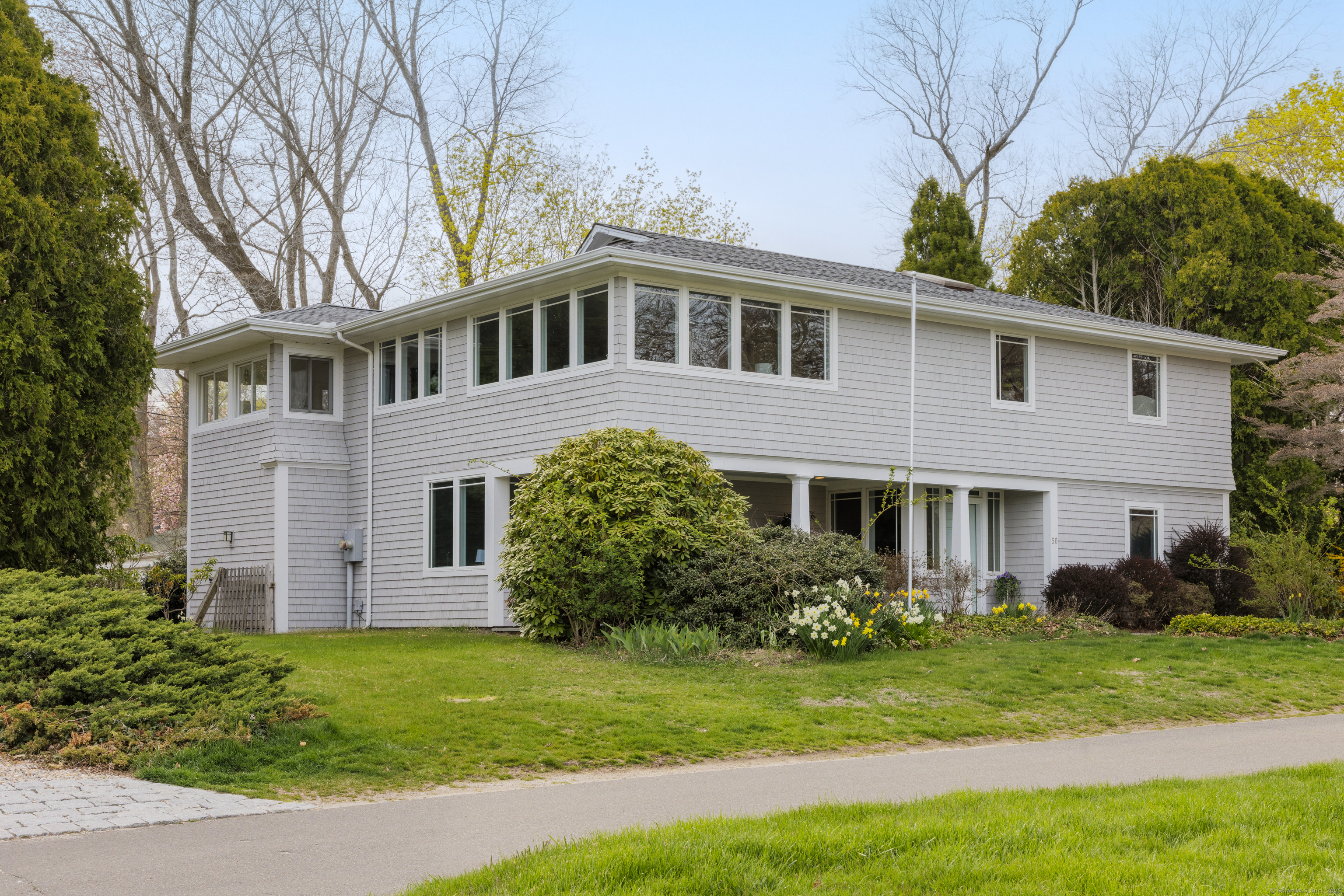
Bedrooms
Bathrooms
Sq Ft
Price
Madison, Connecticut
"The beach is calling, and I must go". Located on a quiet, private, street with views of the Long Island Sound. This beautiful home was designed by one Madison's own well respected architects Duo Dickinson. Architectual design was implemented by custom builder Calvin Page and later modified by Matthew Fogarty. The site plan was created by Waldo and Associates. A lot of expertise and experience from our Shoreline Community went into this four-bedroom home. Resting on a generously sized lot, professionally landscaped with a higher elevation keeping it out of the flood zone. The lack of flood insurance is an economic savings for those who want to be financially frugal. Whether this is a vacation home or primary residence it is sure to exceed your expectations with sweeping views, natural light, and open spaces. It is three houses from the association beach that provides storage for beach chairs and kayaks. A peaceful and sweet water community. Breathe in the salty air, escape in sound of the waves and let the days worries fade away as the tide ebbs and flows with its many "Gifts from the Sea"; Anne Morrow Lindbergh.
Listing Courtesy of Berkshire Hathaway NE Prop.
Our team consists of dedicated real estate professionals passionate about helping our clients achieve their goals. Every client receives personalized attention, expert guidance, and unparalleled service. Meet our team:

Broker/Owner
860-214-8008
Email
Broker/Owner
843-614-7222
Email
Associate Broker
860-383-5211
Email
Realtor®
860-919-7376
Email
Realtor®
860-538-7567
Email
Realtor®
860-222-4692
Email
Realtor®
860-539-5009
Email
Realtor®
860-681-7373
Email
Realtor®
860-249-1641
Email
Acres : 0.28
Appliances Included : Oven/Range, Refrigerator, Freezer, Dishwasher
Association Fee Includes : Lake/Beach Access
Basement : Partial, Concrete Floor
Full Baths : 2
Half Baths : 1
Baths Total : 3
Beds Total : 4
City : Madison
Cooling : Central Air
County : New Haven
Elementary School : Per Board of Ed
Foundation : Concrete, Slab
Fuel Tank Location : Above Ground
Garage Parking : None
Description : Fence - Wood, Lightly Wooded, Dry, Level Lot, Professionally Landscaped, Water View
Middle School : Polson
Amenities : Commuter Bus, Golf Course, Library, Medical Facilities, Public Transportation
Neighborhood : East River
Parcel : 1153782
Postal Code : 06443
Roof : Asphalt Shingle
Sewage System : Septic
SgFt Description : 2310 per public records
Total SqFt : 2310
Tax Year : July 2024-June 2025
Total Rooms : 6
Watersource : Public Water Connected
weeb : RPR, IDX Sites, Realtor.com
Phone
860-384-7624
Address
20 Hopmeadow St, Unit 821, Weatogue, CT 06089