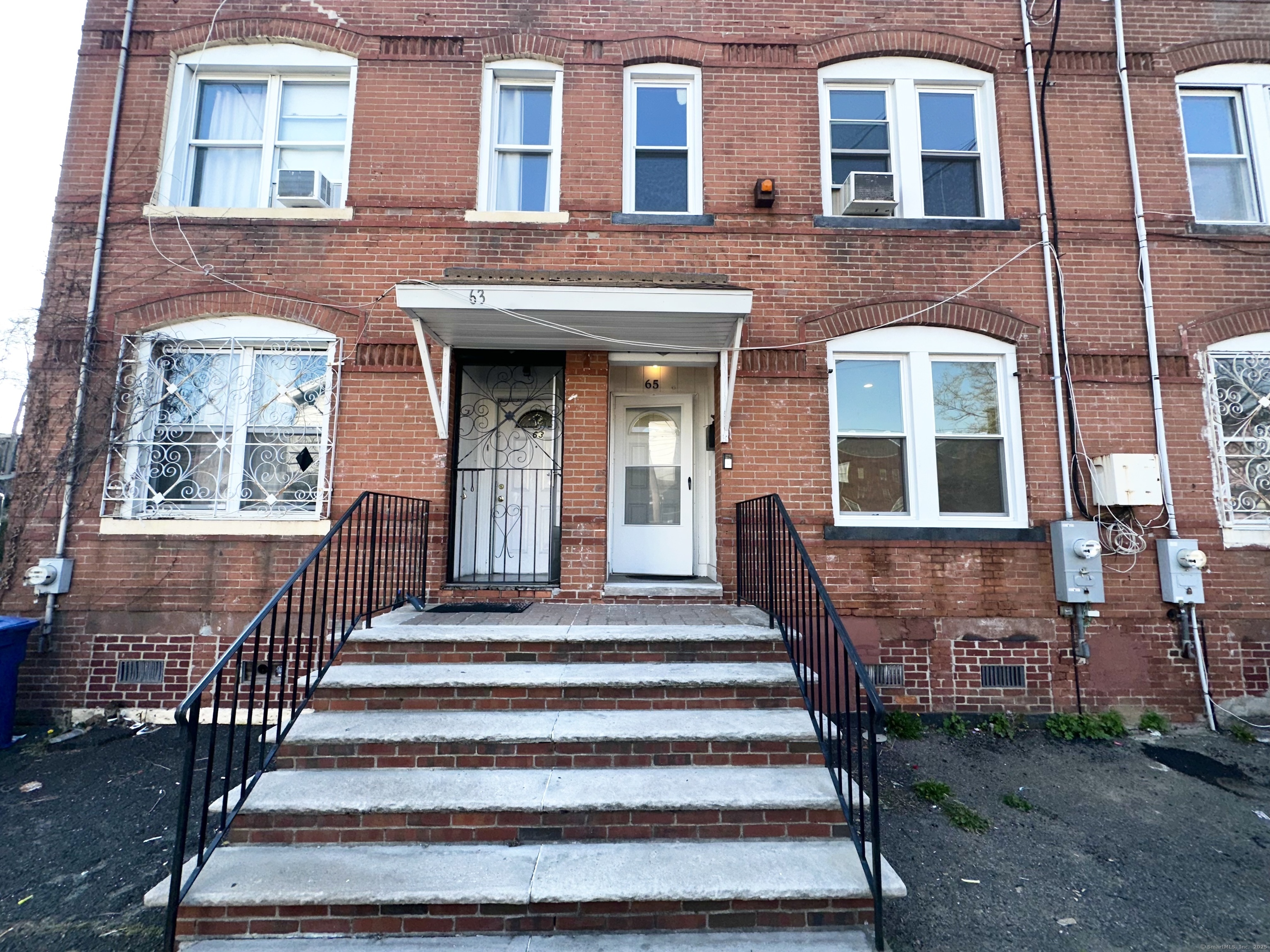
Bedrooms
Bathrooms
Sq Ft
Price
Bridgeport Connecticut
Experience modern living in this spacious beautifully renovated tri-level townhouse-style row home, offering four spacious bedrooms, two full bathrooms, and three levels of thoughtfully designed living space. The main floor features a bright open-concept layout with a living, family, and dining area, a sleek full bath, and a stunning kitchen equipped with elegant white cabinetry, subway tile backsplash, stainless steel appliances, and direct access to the rear parking area with two reserved spaces. The second floor includes two comfortable bedrooms and a full bathroom, while the top level boasts two generously sized bedrooms with ample closet space. The fully finished and heated basement offers more living space for additional bedrooms with an in-unit washer and dryer. Recent updates include brand-new windows, smooth sheetrock walls, refinished hardwood floors throughout, modern recessed lighting, and stylishly renovated bathrooms. Nestled on an up and coming neighborhood, just steps from the Steel Point development and minutes from the train station-this spacious move-in-ready home is a rare find. Don't miss your chance to make it yours!
Listing Courtesy of Larracuente & Johnson Realty, LLC
Our team consists of dedicated real estate professionals passionate about helping our clients achieve their goals. Every client receives personalized attention, expert guidance, and unparalleled service. Meet our team:

Broker/Owner
860-214-8008
Email
Broker/Owner
843-614-7222
Email
Associate Broker
860-383-5211
Email
Realtor®
860-919-7376
Email
Realtor®
860-538-7567
Email
Realtor®
860-222-4692
Email
Realtor®
860-539-5009
Email
Realtor®
860-681-7373
Email
Realtor®
860-249-1641
Email
Acres : 0.03
Appliances Included : Oven/Range, Microwave, Refrigerator, Dishwasher
Attic : Finished, Walk-up
Basement : Full, Fully Finished
Full Baths : 2
Baths Total : 2
Beds Total : 4
City : Bridgeport
Cooling : Window Unit
County : Fairfield
Elementary School : Per Board of Ed
Foundation : Block
Garage Parking : None, Paved, Off Street Parking
Description : Level Lot
Neighborhood : N/A
Parcel : 25890
Total Parking Spaces : 2
Postal Code : 06608
Roof : Asphalt Shingle
Sewage System : Public Sewer Connected
Total SqFt : 1738
Tax Year : July 2024-June 2025
Total Rooms : 8
Watersource : Public Water Connected
weeb : RPR, IDX Sites, Realtor.com
Phone
860-384-7624
Address
20 Hopmeadow St, Unit 821, Weatogue, CT 06089