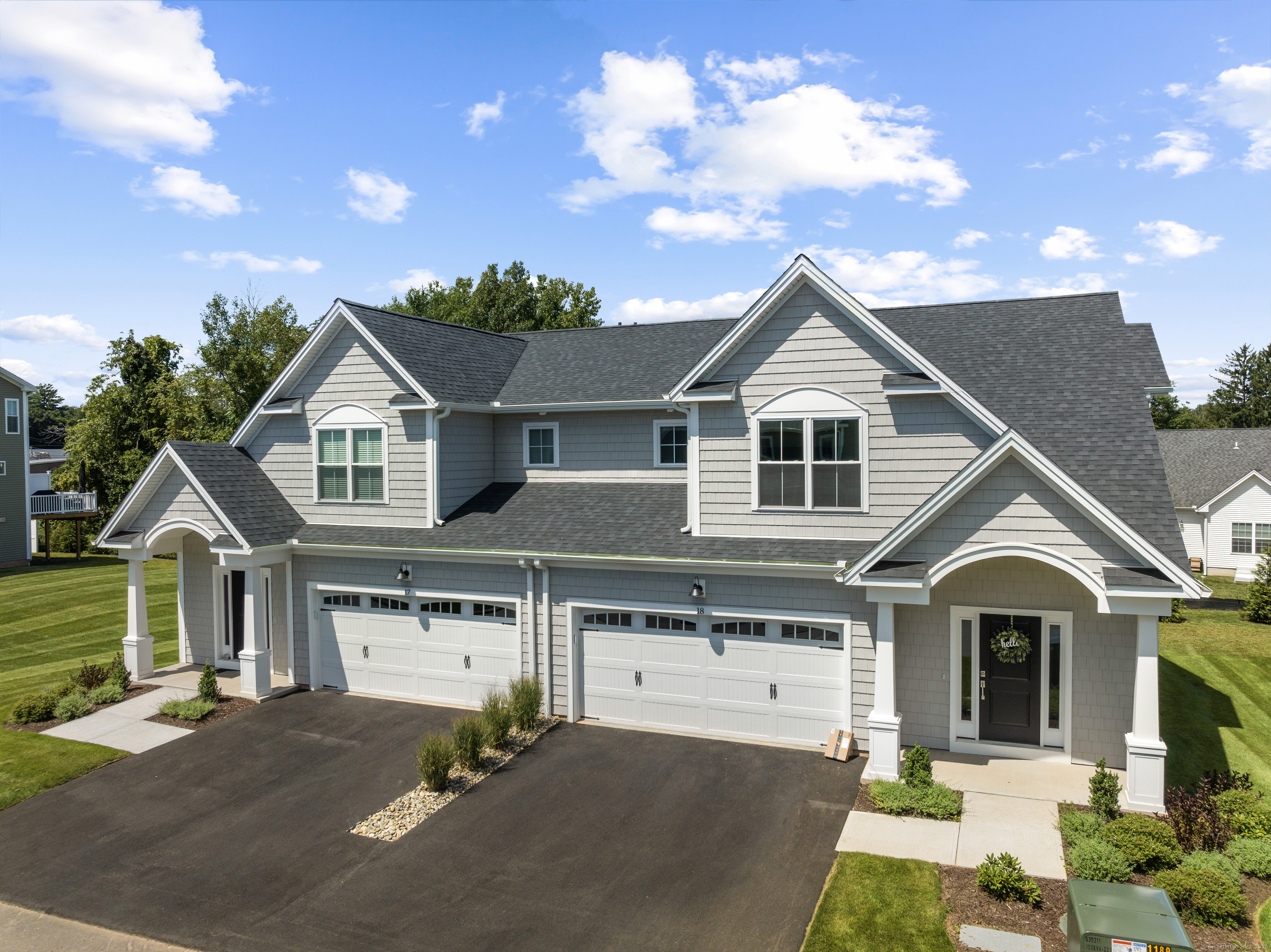
Bedrooms
Bathrooms
Sq Ft
Price
Cheshire, Connecticut
Build Your Dream Home at The Reserve at Stonebridge Crossing! Design a home that truly reflects your style in Cheshire's premier new home community. At The Reserve, you'll work with our expert team to personalize every detail-from structural options to designer finishes-through our elevated and streamlined design process. Our Zero Energy Ready homes, certified by the Department of Energy, offer next-level efficiency, comfort, and durability. Standard features include a high-performance cold-weather heat pump, energy recovery ventilator (ERV) for real-time air quality control, rapid hot water delivery system, induction range, triple-pane windows, and spray foam insulation. Beyond your front door, enjoy community amenities like a covered pavilion with grills and firepits, a dedicated walking loop, and nearby trails, including the Farmington Canal Heritage Trail. Plus, explore nearby shopping, dining, and easy commuting routes. It's Time to Live Better! Better Process. Better Performance. Better Future.
Listing Courtesy of EG Group Realty
Our team consists of dedicated real estate professionals passionate about helping our clients achieve their goals. Every client receives personalized attention, expert guidance, and unparalleled service. Meet our team:

Broker/Owner
860-214-8008
Email
Broker/Owner
843-614-7222
Email
Associate Broker
860-383-5211
Email
Realtor®
860-919-7376
Email
Realtor®
860-538-7567
Email
Realtor®
860-222-4692
Email
Realtor®
860-539-5009
Email
Realtor®
860-681-7373
Email
Realtor®
860-249-1641
Email
Appliances Included : Electric Cooktop, Electric Range, Microwave, Range Hood, Dishwasher, Disposal
Association Amenities : Park
Association Fee Includes : Grounds Maintenance, Trash Pickup, Snow Removal, Property Management, Road Maintenance
Attic : Crawl Space, Access Via Hatch
Basement : Full, Unfinished, Heated, Storage, Cooled
Full Baths : 2
Half Baths : 1
Baths Total : 3
Beds Total : 3
City : Cheshire
Complex : The Reserve at Stonebridge Crossing
Cooling : Heat Pump, Zoned
County : New Haven
Elementary School : Per Board of Ed
Garage Parking : Attached Garage, Paved, Driveway
Garage Slots : 2
Description : Sloping Lot
Amenities : Park, Shopping/Mall
Neighborhood : N/A
Parcel : 999999999
Total Parking Spaces : 3
Pets : Up to two pets
Pets Allowed : Yes
Postal Code : 06410
Additional Room Information : Foyer, Laundry Room
Sewage System : Public Sewer Connected
SgFt Description : Above Grade
Total SqFt : 2450
Tax Year : July 2024-June 2025
Total Rooms : 6
Watersource : Public Water Connected
weeb : RPR, IDX Sites, Realtor.com
Phone
860-384-7624
Address
20 Hopmeadow St, Unit 821, Weatogue, CT 06089