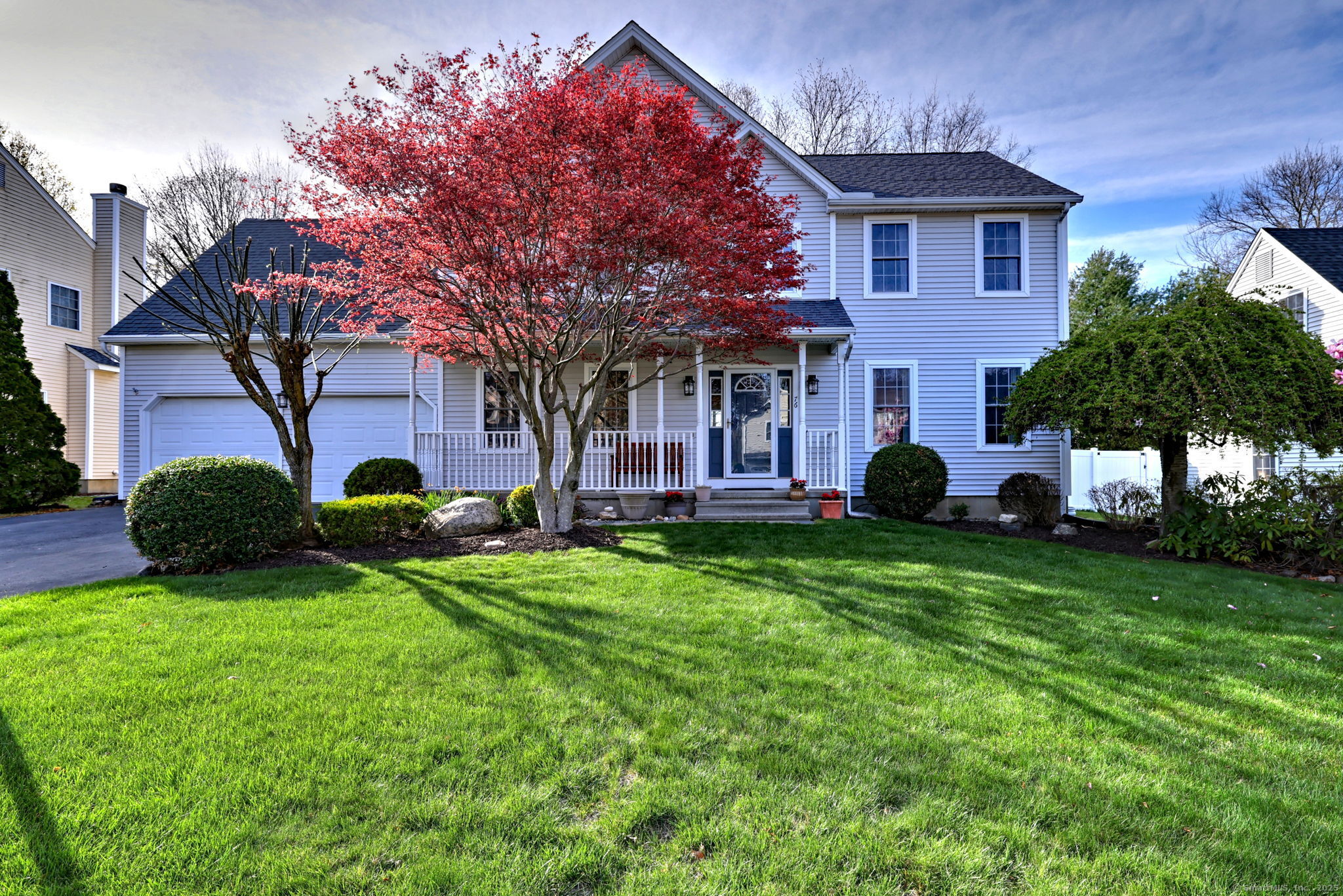
Bedrooms
Bathrooms
Sq Ft
Price
Milford Connecticut
Welcome to 76 Juniper Drive, nestled in the sought-after Milford Hunt community. This beautifully maintained Center-Hall Colonial offers over 2,300 square feet of comfortable living, plus a partially finished basement with egress-perfect for a second family room or flexible living space. With 3-4 bedrooms and 2.5 baths, this home blends classic charm with thoughtful updates. The heart of the home is a spacious kitchen featuring granite counters, stainless steel appliances, center island, and a sunny dining area with direct access to a composite deck and semi-private backyard-ideal for outdoor entertaining. Gleaming hardwood floors run throughout most of the home, including the second floor. The primary suite offers a walk-in closet and a spacious ensuite bath with dual vanity, jacuzzi tub, and separate shower. A large bonus room over the garage serves perfectly as a fourth bedroom or home office. Recent upgrades include newer central air (2022), gas furnace replacement components (2022), second-floor hardwood floors (2018) and 30-year shingle roof warranty (2013). A move-in ready gem in a vibrant neighborhood-this home checks every box.
Listing Courtesy of Coldwell Banker Realty
Our team consists of dedicated real estate professionals passionate about helping our clients achieve their goals. Every client receives personalized attention, expert guidance, and unparalleled service. Meet our team:

Broker/Owner
860-214-8008
Email
Broker/Owner
843-614-7222
Email
Associate Broker
860-383-5211
Email
Realtor®
860-919-7376
Email
Realtor®
860-538-7567
Email
Realtor®
860-222-4692
Email
Realtor®
860-539-5009
Email
Realtor®
860-681-7373
Email
Realtor®
860-249-1641
Email
Acres : 0.24
Appliances Included : Oven/Range, Range Hood, Refrigerator, Dishwasher, Disposal, Washer, Electric Dryer
Association Fee Includes : Trash Pickup, Snow Removal, Property Management, Road Maintenance
Attic : Unfinished, Access Via Hatch
Basement : Full, Storage, Interior Access, Partially Finished
Full Baths : 2
Half Baths : 1
Baths Total : 3
Beds Total : 3
City : Milford
Cooling : Central Air
County : New Haven
Elementary School : Per Board of Ed
Fireplaces : 1
Foundation : Concrete
Garage Parking : Attached Garage, Paved, Off Street Parking, Driveway
Garage Slots : 2
Description : Fence - Partial, Fence - Privacy, In Subdivision, Lightly Wooded, Level Lot
Amenities : Golf Course, Health Club, Library, Medical Facilities, Park, Private School(s), Shopping/Mall
Neighborhood : N/A
Parcel : 1217344
Total Parking Spaces : 2
Postal Code : 06461
Roof : Asphalt Shingle
Additional Room Information : Foyer
Sewage System : Public Sewer Connected
Sewage Usage Fee : 347
Total SqFt : 2366
Subdivison : Milford Hunt
Tax Year : July 2024-June 2025
Total Rooms : 8
Watersource : Public Water Connected
weeb : RPR, IDX Sites, Realtor.com
Phone
860-384-7624
Address
20 Hopmeadow St, Unit 821, Weatogue, CT 06089