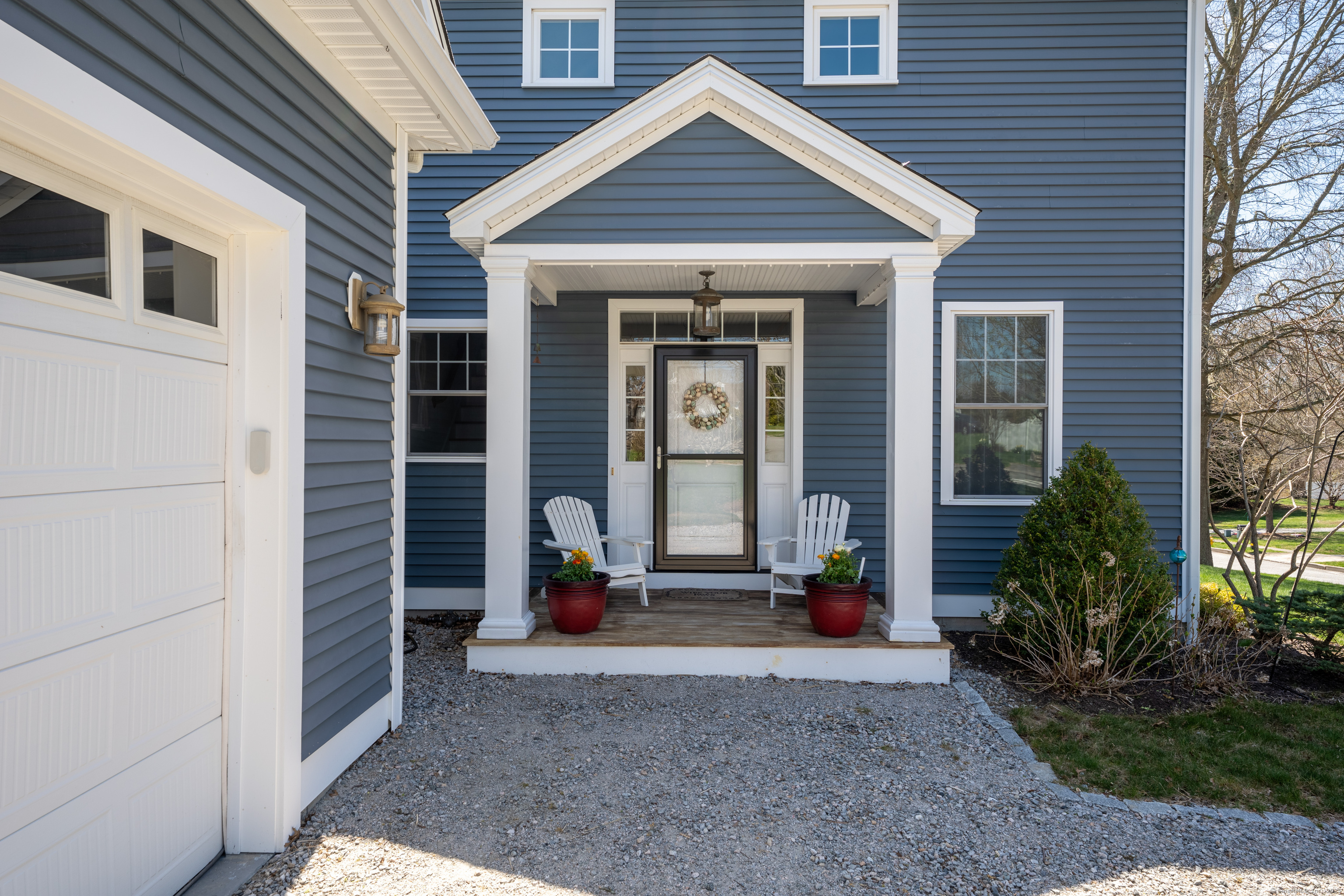
Bedrooms
Bathrooms
Sq Ft
Price
Groton, Connecticut
Set in a wonderful Mystic neighborhood, this meticulously designed residence blends classic architectural elegance with sophisticated modern elements. Carefully sited to capture abundant natural light and solar efficiency, this home is a serene oasis indoors and out. The main level features a luxurious Primary Suite, complete with a spa-inspired bath and walk-in closet. A dedicated home office, formal dining room, and an expansive Great Room provide ideal choices for both refined entertaining and relaxed living. Here the cook's kitchen offers ample stone counters, a center island, rich custom cherry cabinetry, a welcoming dining area that overlooks the backyard and patio terrace. With its generous dimensions of family room area, the heart of the house is simply perfect for gatherings of any scale. Upstairs, you'll find three well-appointed guest bedrooms, including one with a private ensuite, and a family bath with dual vanities. A spacious open loft area provides versatility, ideal for a second office, study, or game room. A charming little bonus room offers endless possibilities for the imagination, while a large unfinished space above the three-car garage presents an excellent opportunity for customization. A full walk-out lower level, filled with natural light and pre-plumbed for a bathroom, is ready to become an in-law apartment, media room, or home gym. Boasting high-efficiency solar technology, this distinguished home blends timeless design with modern sustainability.
Listing Courtesy of William Raveis Real Estate
Our team consists of dedicated real estate professionals passionate about helping our clients achieve their goals. Every client receives personalized attention, expert guidance, and unparalleled service. Meet our team:

Broker/Owner
860-214-8008
Email
Broker/Owner
843-614-7222
Email
Associate Broker
860-383-5211
Email
Realtor®
860-919-7376
Email
Realtor®
860-538-7567
Email
Realtor®
860-222-4692
Email
Realtor®
860-539-5009
Email
Realtor®
860-681-7373
Email
Realtor®
860-249-1641
Email
Acres : 0.46
Appliances Included : Gas Cooktop, Wall Oven, Convection Oven, Microwave, Refrigerator, Dishwasher, Washer, Gas Dryer
Attic : Access Via Hatch
Basement : Full, Unfinished, Interior Access, Walk-out, Concrete Floor, Full With Walk-Out
Full Baths : 3
Half Baths : 1
Baths Total : 4
Beds Total : 4
City : Groton
Cooling : Central Air, Zoned
County : New London
Elementary School : Per Board of Ed
Fireplaces : 1
Foundation : Concrete
Fuel Tank Location : In Ground
Garage Parking : Attached Garage, Off Street Parking, Driveway
Garage Slots : 3
Description : Corner Lot, On Cul-De-Sac
Middle School : Per Board of Ed
Neighborhood : Mystic
Parcel : 2514503
Total Parking Spaces : 6
Postal Code : 06355
Roof : Asphalt Shingle
Additional Room Information : Laundry Room, Mud Room, Roughed-In Bath
Sewage System : Public Sewer Connected
Sewage Usage Fee : 200
SgFt Description : 3043 Living Space + lower level rough plumbed for bathroom with ground level walk-out for expansion.
Total SqFt : 3043
Tax Year : July 2024-June 2025
Total Rooms : 9
Watersource : Public Water Connected
weeb : RPR, IDX Sites, Realtor.com
Phone
860-384-7624
Address
20 Hopmeadow St, Unit 821, Weatogue, CT 06089