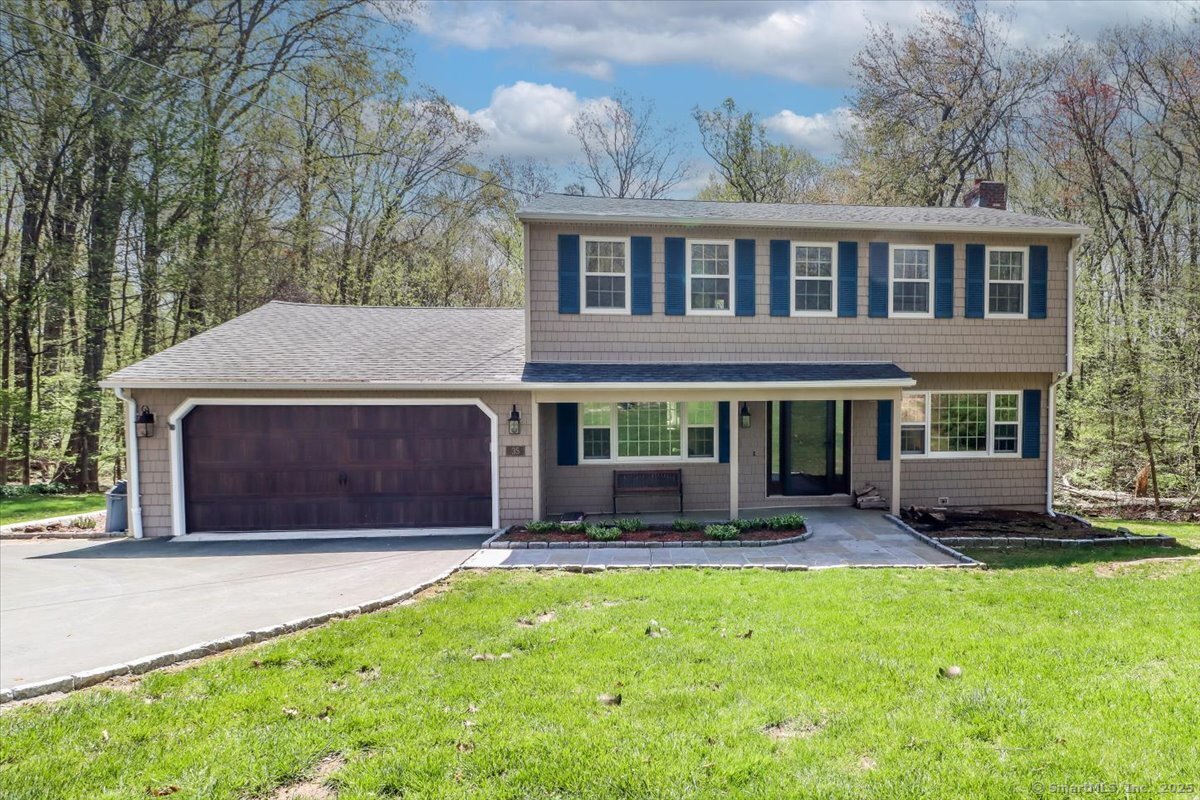
Bedrooms
Bathrooms
Sq Ft
Price
Shelton, Connecticut
Lovely, light, bright and sunny home in sought after Huntington section of town, is ready to welcome new buyers! Beautifully remodeled eat in kitchen w/custom white maple cabinetry, quartz countertops, breakfast bar, stainless appliances, recessed lighting & large picture window. Formal dining room. Living room with fireplace. Carpeted Family Room has sliders leading to a spacious deck overlooking a private scenic wooded back yard. Gleaming Hardwood floors throughout the home. 2.5 Baths are all remodeled with granite countertops and detailed tile. Oversized Glass shower. Master Bedroom has large Walk-in closet. Samsung washer and dryer. Maintenance free vinyl siding. New Andersen windows. Paved driveway lined with Belgian block trim. Covered front porch. Low taxes. Brand new engineered septic system has just been installed May 2025. Welcome Home!
Listing Courtesy of William Pitt Sotheby's Int'l
Our team consists of dedicated real estate professionals passionate about helping our clients achieve their goals. Every client receives personalized attention, expert guidance, and unparalleled service. Meet our team:

Broker/Owner
860-214-8008
Email
Broker/Owner
843-614-7222
Email
Associate Broker
860-383-5211
Email
Realtor®
860-919-7376
Email
Realtor®
860-538-7567
Email
Realtor®
860-222-4692
Email
Realtor®
860-539-5009
Email
Realtor®
860-681-7373
Email
Realtor®
860-249-1641
Email
Acres : 2.15
Appliances Included : Electric Cooktop, Electric Range, Microwave, Refrigerator, Dishwasher, Washer, Electric Dryer
Attic : Crawl Space, Access Via Hatch
Basement : Full, Unfinished, Interior Access, Concrete Floor
Full Baths : 2
Half Baths : 1
Baths Total : 3
Beds Total : 3
City : Shelton
Cooling : Window Unit
County : Fairfield
Elementary School : Mohegan
Fireplaces : 1
Foundation : Block, Concrete
Fuel Tank Location : In Basement
Garage Parking : Attached Garage, Paved, Driveway
Garage Slots : 2
Description : Treed, Level Lot, Sloping Lot
Amenities : Golf Course, Health Club, Park, Playground/Tot Lot, Public Rec Facilities, Shopping/Mall
Neighborhood : Huntington
Parcel : 291705
Total Parking Spaces : 3
Postal Code : 06484
Roof : Asphalt Shingle, Fiberglass Shingle
Sewage System : Septic
SgFt Description : Per public records 1, 980 sq. ft. finished living space Basement Unfinished 1, 096 sq. ft.
Total SqFt : 1980
Tax Year : July 2024-June 2025
Total Rooms : 7
Watersource : Public Water Connected
weeb : RPR, IDX Sites, Realtor.com
Phone
860-384-7624
Address
20 Hopmeadow St, Unit 821, Weatogue, CT 06089