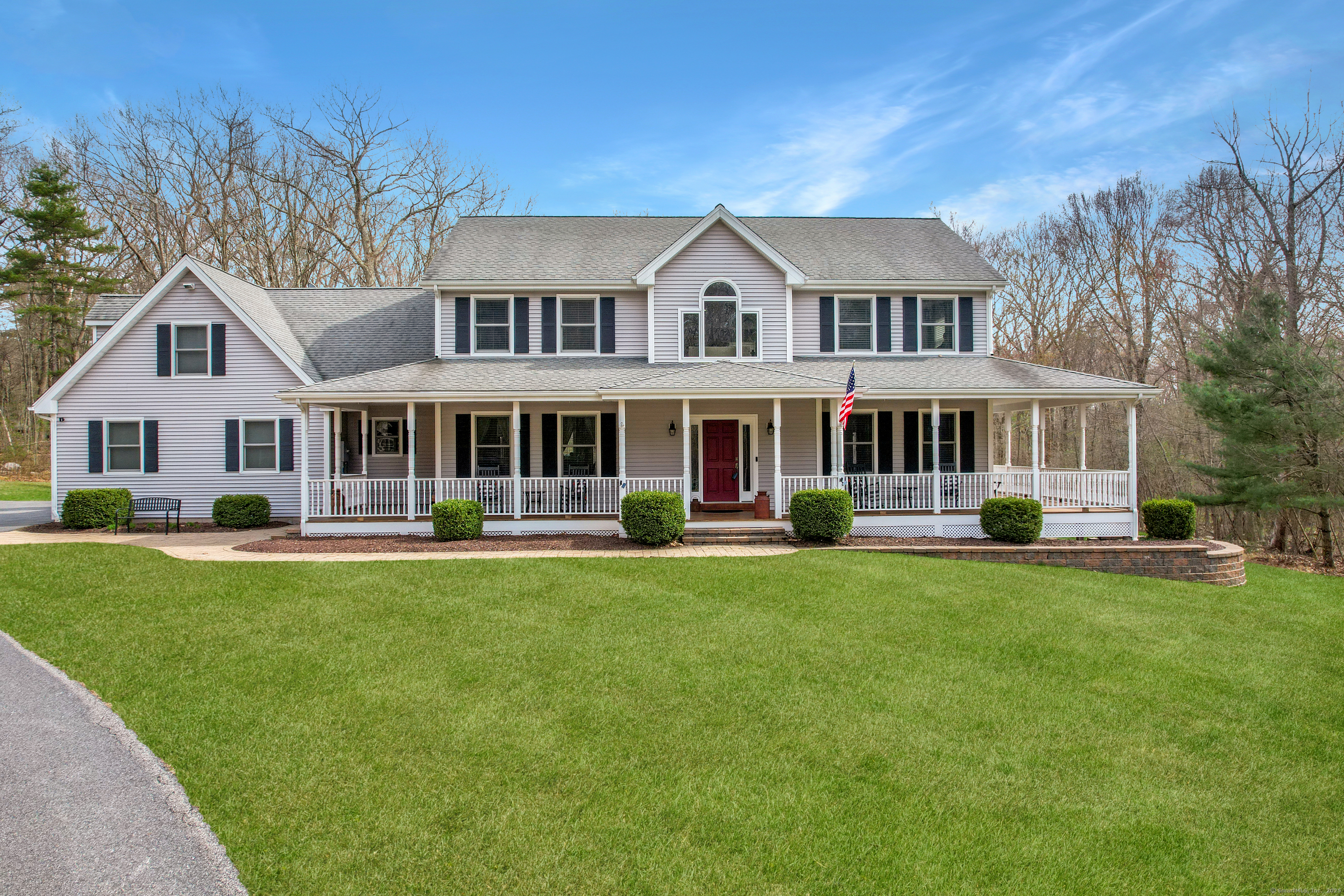
Bedrooms
Bathrooms
Sq Ft
Price
Harwinton Connecticut
Monumental, 4 Bedroom, 3.5 Bathroom, 4700SF+, Sprawling Country Colonial w/ In-Law Suite. This Meticulously Maintained, Consistently Updated, Unique Estate boasts a dynamic open concept floorplan unmatched by its peers. Upon entry, skillful craftsmanship and attention to detail welcomes homeowners into a grand, tiled foyer giving way to a Striking Eat-In Kitchen Adorned w/ Custom Cabinetry, Granite Countertop Island, Dual Oven, a Tile backsplash & State of the Art Stainless Appliance Package. The two story great room beaming with sunlight is flushed w/ Australian Cypress Hardwood flooring, a chiseled stone/gas log fireplace, & French door access to majestic exterior grounds w/ trex deck, and expansive patio. First floor primary bedroom suite features sufficient closet space, a recently updated full bath adorned with stately tile, walk-in shower & dual sink vanity. The upper level of this home excels w/ 2 plush carpeted bedrooms & an additional In-Law Primary BR Suite w/ Cathedral Ceiling, kitchen, and full bath. Fully finished, heated basement w/ walkout, and engineered wood flooring, add intrinsic value. The professionally landscaped, prodigious grounds are highlighted by lush, emerald-green grass, tasteful plantings, storage barn, and Mohogany front porch. Energy Efficient, consistently maintained mechanicals w/ Central Air and a Prime 7.5 Acre+ situs separate this home from its contemporaries. Opportunity awaits for you to own a distinct Jewel in the Heart of Harwinton!
Listing Courtesy of Regency Real Estate, LLC
Our team consists of dedicated real estate professionals passionate about helping our clients achieve their goals. Every client receives personalized attention, expert guidance, and unparalleled service. Meet our team:

Broker/Owner
860-214-8008
Email
Broker/Owner
843-614-7222
Email
Associate Broker
860-383-5211
Email
Realtor®
860-919-7376
Email
Realtor®
860-538-7567
Email
Realtor®
860-222-4692
Email
Realtor®
860-539-5009
Email
Realtor®
860-681-7373
Email
Realtor®
860-249-1641
Email
Acres : 7.54
Appliances Included : Electric Cooktop, Electric Range, Wall Oven, Microwave, Refrigerator, Dishwasher
Attic : Access Via Hatch
Basement : Full, Heated, Fully Finished, Cooled, Walk-out, Liveable Space, Full With Walk-Out
Full Baths : 3
Half Baths : 1
Baths Total : 4
Beds Total : 4
City : Harwinton
Cooling : Central Air
County : Litchfield
Elementary School : Per Board of Ed
Fireplaces : 1
Foundation : Concrete
Fuel Tank Location : In Basement
Garage Parking : Attached Garage, Paved, Driveway
Garage Slots : 3
Description : Secluded, Lightly Wooded, Level Lot, Professionally Landscaped
Amenities : Bocci Court, Library, Medical Facilities
Neighborhood : N/A
Parcel : 810859
Total Parking Spaces : 8
Postal Code : 06791
Roof : Asphalt Shingle
Additional Room Information : Exercise Room, Mud Room
Sewage System : Septic
Total SqFt : 4731
Tax Year : July 2024-June 2025
Total Rooms : 12
Watersource : Private Well
weeb : RPR, IDX Sites, Realtor.com
Phone
860-384-7624
Address
20 Hopmeadow St, Unit 821, Weatogue, CT 06089